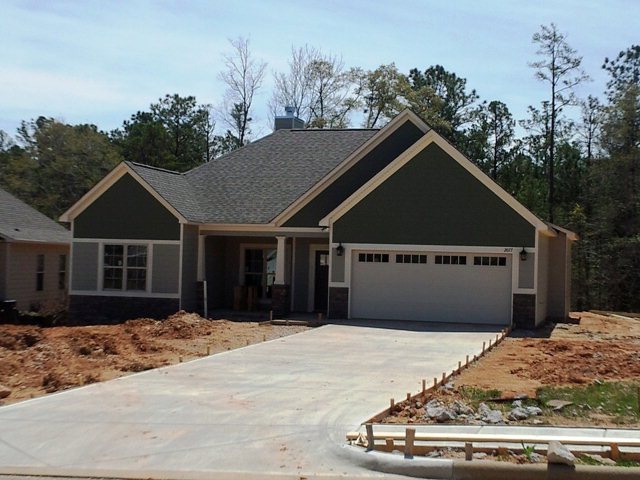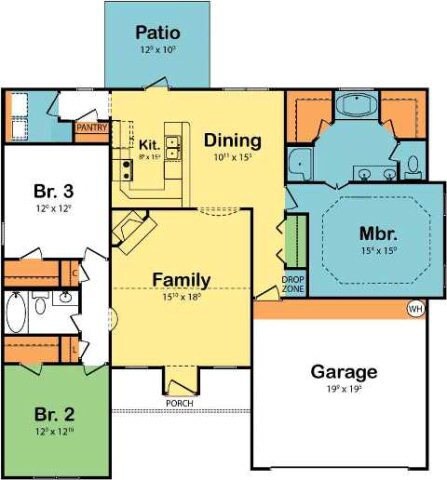
2077 Autumn Ridge Way Auburn, AL 36879
Estimated Value: $336,108 - $356,000
Highlights
- Under Construction
- Wood Flooring
- 2 Car Attached Garage
- Margaret Yarbrough School Rated A
- Attic
- Eat-In Kitchen
About This Home
As of May 2014The Hydrangea floor plan. One Story 3 bed 2 bath Craftsman home. Standard features are Hardwood, Carpet, & Ceramic tile; gutters, security system, irrigation, 3,500 toward closing cost w/ full price offer, 2-10 Builders Warranty. By using the preferred Lender Supreme Lending you could qualify for additional closing cost from Supreme Lending. Plans, Specs, & Elevation subject to change.
Home Details
Home Type
- Single Family
Est. Annual Taxes
- $1,455
Year Built
- Built in 2014 | Under Construction
Lot Details
- 0.25 Acre Lot
- Level Lot
Parking
- 2 Car Attached Garage
Home Design
- Slab Foundation
- Cement Siding
- Stone
Interior Spaces
- 1,730 Sq Ft Home
- 1-Story Property
- Ceiling Fan
- Wood Burning Fireplace
- Crawl Space
- Home Security System
- Washer and Dryer Hookup
- Attic
Kitchen
- Eat-In Kitchen
- Oven
- Electric Range
- Stove
- Microwave
- Dishwasher
- Disposal
Flooring
- Wood
- Carpet
- Ceramic Tile
Bedrooms and Bathrooms
- 3 Bedrooms
- 2 Full Bathrooms
- Garden Bath
Outdoor Features
- Patio
- Outdoor Storage
Schools
- Richland/Yarbrough Elementary And Middle School
Utilities
- Central Air
- Heating Available
- Underground Utilities
Community Details
- Autumn Ridge Subdivision
Ownership History
Purchase Details
Purchase Details
Home Financials for this Owner
Home Financials are based on the most recent Mortgage that was taken out on this home.Similar Homes in the area
Home Values in the Area
Average Home Value in this Area
Purchase History
| Date | Buyer | Sale Price | Title Company |
|---|---|---|---|
| Gibson Robyn S | $211,500 | -- | |
| Randall Connie M | $177,500 | -- |
Property History
| Date | Event | Price | Change | Sq Ft Price |
|---|---|---|---|---|
| 05/27/2014 05/27/14 | Sold | $177,500 | +2.1% | $103 / Sq Ft |
| 04/27/2014 04/27/14 | Pending | -- | -- | -- |
| 01/21/2014 01/21/14 | For Sale | $173,800 | -- | $100 / Sq Ft |
Tax History Compared to Growth
Tax History
| Year | Tax Paid | Tax Assessment Tax Assessment Total Assessment is a certain percentage of the fair market value that is determined by local assessors to be the total taxable value of land and additions on the property. | Land | Improvement |
|---|---|---|---|---|
| 2024 | $1,455 | $27,914 | $6,500 | $21,414 |
| 2023 | $1,455 | $27,914 | $6,500 | $21,414 |
| 2022 | $1,254 | $24,198 | $6,500 | $17,698 |
| 2021 | $1,126 | $21,831 | $5,100 | $16,731 |
| 2020 | $1,094 | $21,239 | $2,500 | $18,739 |
| 2019 | $2,186 | $40,470 | $5,000 | $35,470 |
| 2018 | $2,077 | $38,460 | $0 | $0 |
| 2015 | $843 | $16,600 | $0 | $0 |
| 2014 | $203 | $3,760 | $0 | $0 |
Agents Affiliated with this Home
-
Matthew Willis

Seller's Agent in 2014
Matthew Willis
CRAWFORD WILLIS GROUP
(334) 663-2950
371 Total Sales
-
Sharron Hill Farrar

Buyer's Agent in 2014
Sharron Hill Farrar
HOMELINK REALTY
(334) 524-7976
138 Total Sales
Map
Source: Lee County Association of REALTORS®
MLS Number: 106988
APN: 08-02-03-3-000-166.000
- 2074 Autumn Ridge Way
- 2133 W Farmville Rd
- 2157 Autumn Ridge Way
- 2184 Quail Ct
- 2238 Redtail Ln
- 2248 Red Tail Ln
- 2260 Red Tail Ln
- W 2202 Farmville Rd
- 2202 W Farmville Rd
- 2108 Teale Ln
- 2113 Covey Dr
- 2117 Covey Dr
- 2290 Red Tail Ln
- 2222 W Farmville Rd
- 2165 Covey Dr
- 2141 Covey Dr
- 2172 Covey Dr
- 2087 Sequoia Dr
- 2314 Red Tail Ln
- 2327 Redtail Ln
- 2077 Autumn Ridge Way
- 2081 Autumn Ridge Way
- 2073 Autumn Ridge Way
- 2085 Autumn Ridge Way
- 2089 Autumn Ridge Way
- 2093 Autumn Ridge Way
- 2078 Autumn Ridge Way
- 2082 Autumn Ridge Way
- 2102 Red Tail Ln
- 2069 Autumn Ridge Way
- 2070 Autumn Ridge Way
- 2106 Red Tail Ln
- 2110 Red Tail Ln
- 2107 Autumn Ridge Way
- 2114 Red Tail Ln
- 2101 Red Tail Ln
- 2103 Redtail Ln
- 2111 Autumn Ridge Way
- 2106 Autumn Ridge Way
- 2122 Red Tail Ln

