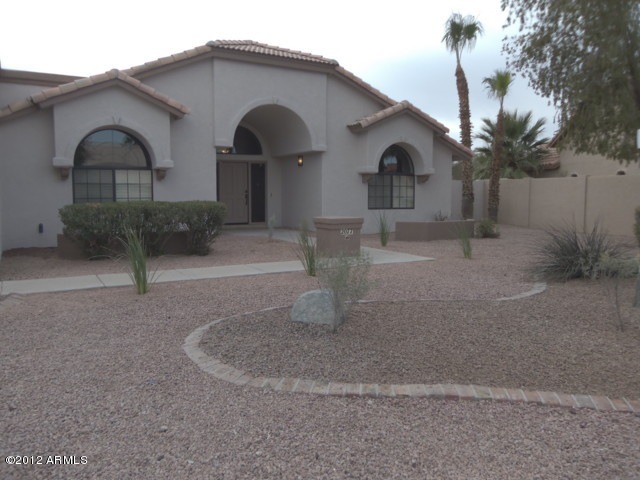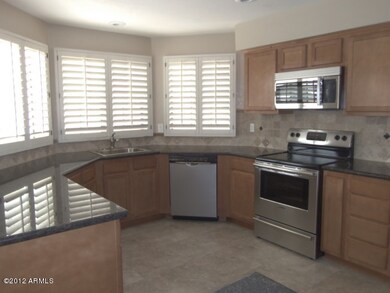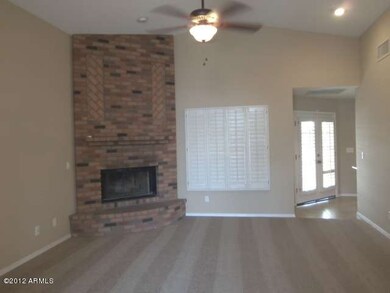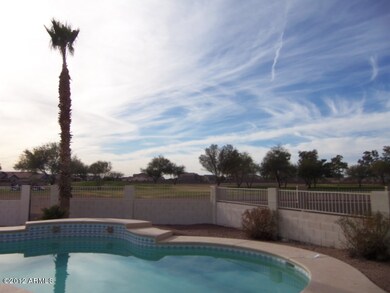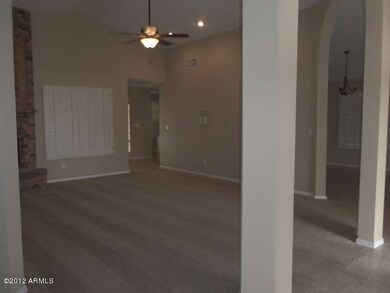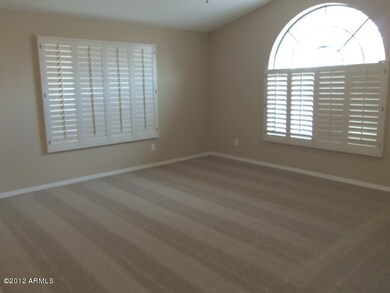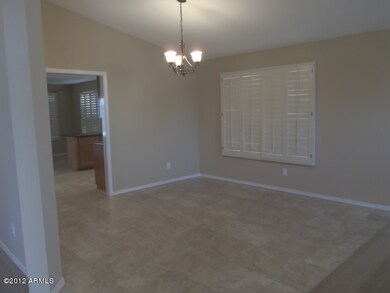
2077 N Lake Shore Dr Casa Grande, AZ 85122
Highlights
- On Golf Course
- RV Gated
- Clubhouse
- Private Pool
- Community Lake
- Vaulted Ceiling
About This Home
As of November 2012Spacious 4 bedroom or 3 bedroom plus den golf course home with all the amenities - this home has it all. Fully landscaped front and rear with view fence of the golf course. Home features plantation shutters, new maple cabinetry with granite counters through out: kitchen, baths and laundry. Gourmet kitchen includes new Bosch appliances - fridge too! New tile, carpet and two tone neutral paint plus new fans, lights and fixtures. Backyard is an entertainer's delight, lots of covered patio, sparking pool and expansive grass. Lots of storage in the side yard sheds. RV gate for easy backyard access. If you are looking for a move in ready, regular sale house that has it all - look no further.
Last Agent to Sell the Property
ROX Real Estate License #BR635414000 Listed on: 02/07/2012

Home Details
Home Type
- Single Family
Est. Annual Taxes
- $2,157
Year Built
- Built in 1989
Lot Details
- Desert faces the front of the property
- On Golf Course
- Wrought Iron Fence
- Block Wall Fence
- Desert Landscape
Home Design
- Santa Barbara Architecture
- Wood Frame Construction
- Tile Roof
- Rolled or Hot Mop Roof
- Stucco
Interior Spaces
- 2,507 Sq Ft Home
- Vaulted Ceiling
- Skylights
- Fireplace
- Family Room
- Breakfast Room
- Formal Dining Room
Kitchen
- Electric Oven or Range
- Built-In Microwave
- Dishwasher
- Granite Countertops
- Disposal
Flooring
- Carpet
- Tile
Bedrooms and Bathrooms
- 4 Bedrooms
- Split Bedroom Floorplan
- Walk-In Closet
- Primary Bathroom is a Full Bathroom
- Dual Vanity Sinks in Primary Bathroom
- Jettted Tub and Separate Shower in Primary Bathroom
Laundry
- Laundry in unit
- Washer and Dryer Hookup
Parking
- 2 Car Garage
- Garage Door Opener
- RV Gated
Outdoor Features
- Private Pool
- Covered patio or porch
- Outdoor Storage
Schools
- Cholla Complex Elementary School
- Casa Grande Middle School
- Casa Grande Union High School
Utilities
- Refrigerated Cooling System
- Heating Available
- High Speed Internet
- Multiple Phone Lines
- Satellite Dish
- Cable TV Available
Additional Features
- No Interior Steps
- North or South Exposure
Community Details
Overview
- $1,781 per year Dock Fee
- Association fees include common area maintenance
- Built by DAN HARRIS
- Community Lake
Amenities
- Clubhouse
Recreation
- Golf Course Community
- Bike Trail
Ownership History
Purchase Details
Home Financials for this Owner
Home Financials are based on the most recent Mortgage that was taken out on this home.Purchase Details
Home Financials for this Owner
Home Financials are based on the most recent Mortgage that was taken out on this home.Purchase Details
Home Financials for this Owner
Home Financials are based on the most recent Mortgage that was taken out on this home.Purchase Details
Home Financials for this Owner
Home Financials are based on the most recent Mortgage that was taken out on this home.Purchase Details
Purchase Details
Home Financials for this Owner
Home Financials are based on the most recent Mortgage that was taken out on this home.Purchase Details
Purchase Details
Purchase Details
Home Financials for this Owner
Home Financials are based on the most recent Mortgage that was taken out on this home.Purchase Details
Purchase Details
Purchase Details
Purchase Details
Purchase Details
Home Financials for this Owner
Home Financials are based on the most recent Mortgage that was taken out on this home.Similar Homes in Casa Grande, AZ
Home Values in the Area
Average Home Value in this Area
Purchase History
| Date | Type | Sale Price | Title Company |
|---|---|---|---|
| Interfamily Deed Transfer | -- | Title Security Agency Llc | |
| Interfamily Deed Transfer | -- | Title Security Agency Llc | |
| Warranty Deed | $225,000 | Title Security Agency Llc | |
| Warranty Deed | $240,000 | Title Security Agency Of Pin | |
| Quit Claim Deed | -- | None Available | |
| Warranty Deed | $137,000 | Title Security Agency | |
| Interfamily Deed Transfer | -- | None Available | |
| Special Warranty Deed | $500,000 | First American Title Insuran | |
| Warranty Deed | $258,000 | Fidelity National Title Agen | |
| Quit Claim Deed | -- | -- | |
| Cash Sale Deed | $920,000 | First American Title | |
| Interfamily Deed Transfer | -- | Fidelity National Title Agen | |
| Joint Tenancy Deed | $220,000 | Fidelity National Title Agen | |
| Warranty Deed | -- | First American Title | |
| Warranty Deed | $500,000 | First American Title |
Mortgage History
| Date | Status | Loan Amount | Loan Type |
|---|---|---|---|
| Open | $200,000 | New Conventional | |
| Closed | $214,500 | New Conventional | |
| Previous Owner | $225,000 | Unknown | |
| Previous Owner | $235,653 | FHA | |
| Previous Owner | $100,000 | Unknown | |
| Previous Owner | $276,000 | New Conventional | |
| Previous Owner | $256,000 | New Conventional | |
| Previous Owner | $203,000 | New Conventional | |
| Previous Owner | $400,000 | Seller Take Back |
Property History
| Date | Event | Price | Change | Sq Ft Price |
|---|---|---|---|---|
| 06/26/2025 06/26/25 | Price Changed | $599,900 | -2.4% | $240 / Sq Ft |
| 05/16/2025 05/16/25 | Price Changed | $614,900 | -1.6% | $246 / Sq Ft |
| 03/15/2025 03/15/25 | For Sale | $624,900 | +160.4% | $250 / Sq Ft |
| 11/21/2012 11/21/12 | Sold | $240,000 | 0.0% | $96 / Sq Ft |
| 09/22/2012 09/22/12 | Pending | -- | -- | -- |
| 06/29/2012 06/29/12 | Off Market | $240,000 | -- | -- |
| 06/05/2012 06/05/12 | Price Changed | $249,000 | -3.9% | $99 / Sq Ft |
| 05/25/2012 05/25/12 | Price Changed | $259,000 | -1.9% | $103 / Sq Ft |
| 05/08/2012 05/08/12 | Price Changed | $264,000 | -1.9% | $105 / Sq Ft |
| 04/17/2012 04/17/12 | Price Changed | $269,000 | -3.6% | $107 / Sq Ft |
| 04/06/2012 04/06/12 | Price Changed | $279,000 | -2.1% | $111 / Sq Ft |
| 03/14/2012 03/14/12 | Price Changed | $284,900 | -4.7% | $114 / Sq Ft |
| 02/07/2012 02/07/12 | For Sale | $299,000 | -- | $119 / Sq Ft |
Tax History Compared to Growth
Tax History
| Year | Tax Paid | Tax Assessment Tax Assessment Total Assessment is a certain percentage of the fair market value that is determined by local assessors to be the total taxable value of land and additions on the property. | Land | Improvement |
|---|---|---|---|---|
| 2025 | $2,157 | $27,205 | -- | -- |
| 2024 | $2,176 | $38,105 | -- | -- |
| 2023 | $2,210 | $29,468 | $6,895 | $22,573 |
| 2022 | $2,176 | $25,476 | $6,895 | $18,581 |
| 2021 | $2,317 | $24,713 | $0 | $0 |
| 2020 | $2,186 | $21,171 | $0 | $0 |
| 2019 | $2,073 | $20,413 | $0 | $0 |
| 2018 | $2,055 | $19,944 | $0 | $0 |
| 2017 | $1,996 | $20,345 | $0 | $0 |
| 2016 | $1,907 | $14,368 | $3,150 | $11,218 |
| 2014 | -- | $12,535 | $3,150 | $9,385 |
Agents Affiliated with this Home
-
Beatrice Lueck

Seller's Agent in 2025
Beatrice Lueck
ROX Real Estate
(520) 560-5671
29 in this area
66 Total Sales
Map
Source: Arizona Regional Multiple Listing Service (ARMLS)
MLS Number: 4712523
APN: 504-51-122
- 2079 N Sweetwater Dr
- 2119 N Lake Shore Dr
- 651 W Casa Mirage Dr
- 639 W Kingman Loop
- 2118 N Saint Andrews Dr
- 555 W Casa Grande Lakes Blvd N Unit N
- 533 W Prickly Pear Dr
- 2115 N Cougar Ct
- 2130 N Cypress Point Way
- 420 W Casa Grande Lakes Blvd N
- 1972 N Loretta Place
- 1960 N Loretta Place
- 555 W Racine Loop
- NEC N Pinal Ave & E Val Vista Blvd --
- 681 W Racine Loop
- 1944 N Loretta Place
- 880 W Saint Andrews Dr
- 664 W Judi St
- 786 W Palo Verde Dr
- 664 W Silver Reef Ct
