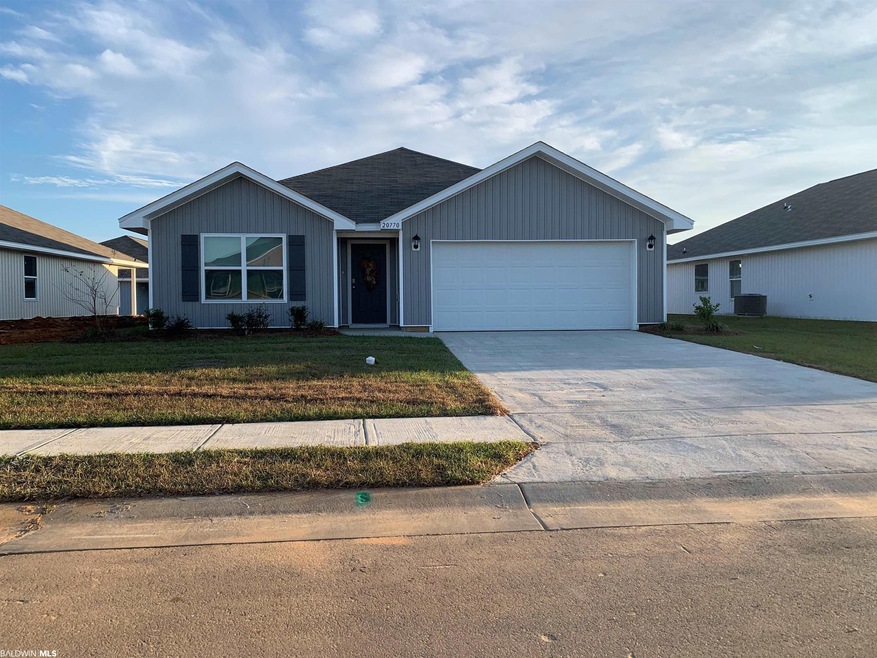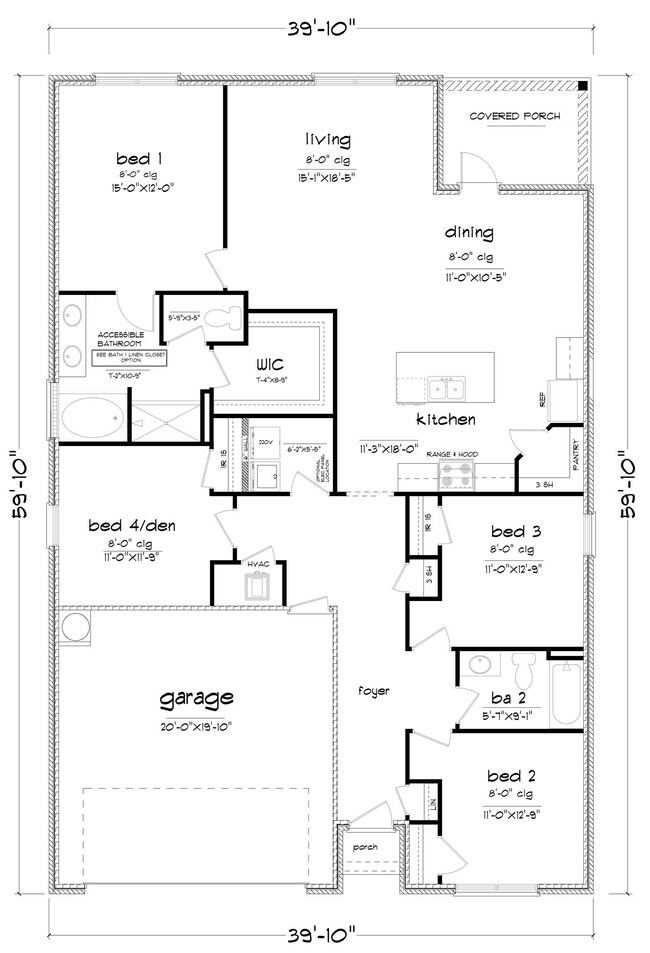
20770 Mercury Dr Robertsdale, AL 36567
Highlights
- New Construction
- Great Room
- Attached Garage
- Craftsman Architecture
- Covered patio or porch
- Walk-In Closet
About This Home
As of October 2022(Estimated Completion July-August 2022.) The Cali: 4 bed/2 bath OPEN floorplan. This beautiful home is being built with SMARTHOME CAPABILITIES. An open Kitchen, that looks onto the Spacious Living Room, features a LARGEISLAND, MOEN Faucets, Garbage Disposal, Stainless Dishwasher, Stainless Over the Range Microwave, and Stainless Smooth Top Electric Range. A LARGE Master Bedroom and Large Master Bath boasts a 5 ft. Shower, Soaking Tub, Double Vanities and Wonderfully spacious Master Walk-In Closet! LED Lighting throughout the home, Double Car Garage w/ 2 Openers, vinyl clad LOW-EDOUBLE PANE WINDOWS, and 25 Year Shingles. Price includes Termite Coverage for the FIRST YEAR, Fabric Shields for the windows & doors. Est Completion End of June'22 * This home is being built to Gold FORTIFIED HomeTM certification, which may save the buyer on their homeowner’s insurance. (See Sales Representative for details.) **This home features our Home is Connected (SM) SmartHome Technology, which includes control panel, doorbell, smart code lock, two smart light switches, and thermostat, all controlled by one app. (See Sales Representative for complete details on these smart home features.) ***Pictures are of similar home and not necessarily of subject property, including interior and exterior colors, options, and finishes.
Last Buyer's Agent
Paul Daily
Leland Baggett Appraisals & R. E. License #113032
Home Details
Home Type
- Single Family
Est. Annual Taxes
- $896
Year Built
- Built in 2022 | New Construction
HOA Fees
- $25 Monthly HOA Fees
Home Design
- Craftsman Architecture
- Slab Foundation
- Dimensional Roof
- Vinyl Siding
Interior Spaces
- 1,787 Sq Ft Home
- 1-Story Property
- Great Room
Kitchen
- Electric Range
- Microwave
- Dishwasher
- Disposal
Flooring
- Carpet
- Vinyl
Bedrooms and Bathrooms
- 4 Bedrooms
- Split Bedroom Floorplan
- En-Suite Primary Bedroom
- Walk-In Closet
- 2 Full Bathrooms
- Dual Vanity Sinks in Primary Bathroom
- Garden Bath
- Separate Shower
Home Security
- Fire and Smoke Detector
- Termite Clearance
Parking
- Attached Garage
- Automatic Garage Door Opener
Schools
- Robertsdale Elementary School
- Central Baldwin Middle School
- Robertsdale High School
Utilities
- Central Heating and Cooling System
- Heat Pump System
Additional Features
- Covered patio or porch
- Lot Dimensions are 60x100
Community Details
- Association fees include management, common area maintenance
- Grove Parc Subdivision
Listing and Financial Details
- Assessor Parcel Number 05-48-04-18-0-000-009.153
Ownership History
Purchase Details
Home Financials for this Owner
Home Financials are based on the most recent Mortgage that was taken out on this home.Similar Homes in the area
Home Values in the Area
Average Home Value in this Area
Purchase History
| Date | Type | Sale Price | Title Company |
|---|---|---|---|
| Warranty Deed | $251,900 | -- |
Mortgage History
| Date | Status | Loan Amount | Loan Type |
|---|---|---|---|
| Open | $125,900 | New Conventional |
Property History
| Date | Event | Price | Change | Sq Ft Price |
|---|---|---|---|---|
| 06/26/2025 06/26/25 | For Sale | $289,900 | +15.1% | $162 / Sq Ft |
| 10/12/2022 10/12/22 | Sold | $251,900 | 0.0% | $141 / Sq Ft |
| 05/18/2022 05/18/22 | Pending | -- | -- | -- |
| 05/18/2022 05/18/22 | For Sale | $251,900 | -- | $141 / Sq Ft |
Tax History Compared to Growth
Tax History
| Year | Tax Paid | Tax Assessment Tax Assessment Total Assessment is a certain percentage of the fair market value that is determined by local assessors to be the total taxable value of land and additions on the property. | Land | Improvement |
|---|---|---|---|---|
| 2024 | $896 | $24,900 | $3,260 | $21,640 |
| 2023 | $1,806 | $50,180 | $7,200 | $42,980 |
| 2022 | $148 | $4,100 | $0 | $0 |
| 2021 | $0 | $2,260 | $0 | $0 |
Agents Affiliated with this Home
-
Cheryl Ritchie

Seller's Agent in 2025
Cheryl Ritchie
RE/MAX
(251) 609-5767
1 in this area
75 Total Sales
-
Scotty Scott

Seller's Agent in 2022
Scotty Scott
DHI Realty of Alabama, LLC
(205) 777-7915
33 in this area
180 Total Sales
-

Buyer's Agent in 2022
Paul Daily
Leland Baggett Appraisals & R. E.
Map
Source: Baldwin REALTORS®
MLS Number: 330911
APN: 48-04-18-0-000-009.153
- 19116 Chipola Dr
- 20675 Mercury Dr
- 19092 Chipola Dr
- 20667 Chesapeake Dr
- 20567 Mercury Dr
- 20672 State Highway 59
- 21131 Explorer Dr
- 18329 Aden Dr
- 21053 Carlsberg Dr
- 21525 Asher Ln
- 21057 Carlsberg Dr
- 21064 Carlsberg Dr
- 18233 Aden Dr
- 18080 Aden Dr
- 18209 Aden Dr
- 18221 Aden Dr
- 18131 Aden Dr
- 18033 Aden Dr
- 18021 Aden Dr
- 21600 Palmer Ct

