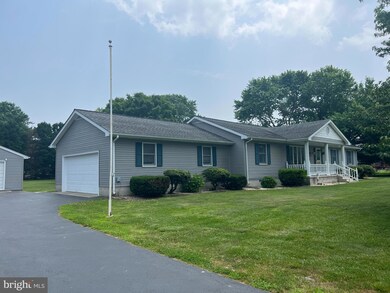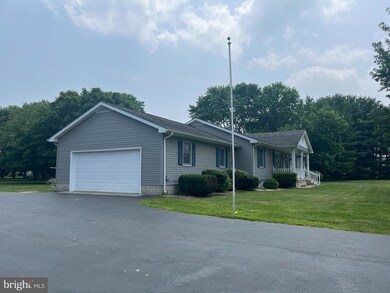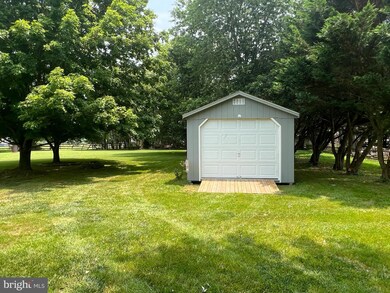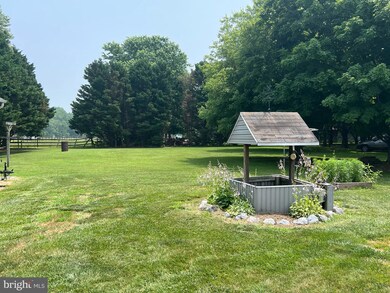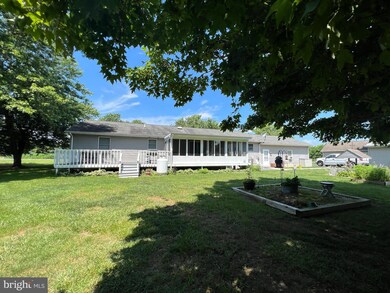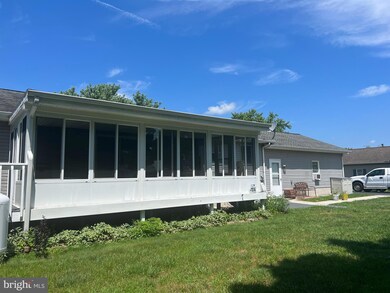
20771 Cool Spring Rd Milton, DE 19968
Highlights
- Horses Allowed On Property
- 1.03 Acre Lot
- No HOA
- Love Creek Elementary School Rated A
- Rambler Architecture
- 3 Garage Spaces | 2 Attached and 1 Detached
About This Home
As of August 2023Your own acre of peaceful bliss...bring your horse, or install your inground pool on this beautiful parcel of land. Located only minutes to Lewes, Milton, Long Neck or Georgetown it doesn't get any better than this!!!!. NO HOA fees, NO water bills or NO sewer bills.
Not only does this well maintained ranch boost a two-car attached garage, but there are also two unattached, one car garages on the property.
The flow of the house is great for everyone to have their own space or gather in the large kitchen/family room or the expansive sunroom and rear deck for family and friends to entertain and enjoy the solitude.
There have been many upgrades to this lovely ranch including all new stainless steel appliances and new high energy HVAC System to name a few. Waiting for your precious memories to be made.
This one will not last !!!!!
Last Agent to Sell the Property
Berkshire Hathaway HomeServices PenFed Realty License #RA-0003227 Listed on: 07/10/2023

Home Details
Home Type
- Single Family
Est. Annual Taxes
- $984
Year Built
- Built in 1989
Lot Details
- 1.03 Acre Lot
- Property is zoned AR-1
Parking
- 3 Garage Spaces | 2 Attached and 1 Detached
- Side Facing Garage
- Driveway
Home Design
- Rambler Architecture
- Frame Construction
- Aluminum Siding
Interior Spaces
- 1,792 Sq Ft Home
- Property has 1 Level
- Crawl Space
Bedrooms and Bathrooms
- 3 Main Level Bedrooms
- 2 Full Bathrooms
Horse Facilities and Amenities
- Horses Allowed On Property
Utilities
- Central Air
- Heat Pump System
- Well
- Electric Water Heater
- Gravity Septic Field
Community Details
- No Home Owners Association
- Fieldcrest Subdivision
Listing and Financial Details
- Tax Lot 8
- Assessor Parcel Number 234-05.00-72.00
Ownership History
Purchase Details
Home Financials for this Owner
Home Financials are based on the most recent Mortgage that was taken out on this home.Purchase Details
Home Financials for this Owner
Home Financials are based on the most recent Mortgage that was taken out on this home.Purchase Details
Similar Homes in Milton, DE
Home Values in the Area
Average Home Value in this Area
Purchase History
| Date | Type | Sale Price | Title Company |
|---|---|---|---|
| Deed | $400,000 | None Listed On Document | |
| Deed | $250,000 | -- | |
| Deed | $12,500 | -- |
Mortgage History
| Date | Status | Loan Amount | Loan Type |
|---|---|---|---|
| Previous Owner | $244,000 | Stand Alone Refi Refinance Of Original Loan | |
| Previous Owner | $244,000 | Stand Alone Refi Refinance Of Original Loan | |
| Previous Owner | $245,471 | FHA |
Property History
| Date | Event | Price | Change | Sq Ft Price |
|---|---|---|---|---|
| 08/21/2023 08/21/23 | Sold | $400,000 | -7.0% | $223 / Sq Ft |
| 07/16/2023 07/16/23 | Price Changed | $430,000 | -4.4% | $240 / Sq Ft |
| 07/10/2023 07/10/23 | For Sale | $450,000 | +80.0% | $251 / Sq Ft |
| 02/15/2018 02/15/18 | Sold | $250,000 | 0.0% | $104 / Sq Ft |
| 02/15/2018 02/15/18 | Sold | $250,000 | -8.4% | $140 / Sq Ft |
| 01/04/2018 01/04/18 | Pending | -- | -- | -- |
| 12/31/2017 12/31/17 | Pending | -- | -- | -- |
| 02/27/2017 02/27/17 | Price Changed | $273,000 | -3.5% | $152 / Sq Ft |
| 06/06/2016 06/06/16 | Price Changed | $283,000 | -0.7% | $158 / Sq Ft |
| 03/03/2016 03/03/16 | For Sale | $285,000 | 0.0% | $159 / Sq Ft |
| 10/11/2015 10/11/15 | For Sale | $285,000 | -- | $119 / Sq Ft |
Tax History Compared to Growth
Tax History
| Year | Tax Paid | Tax Assessment Tax Assessment Total Assessment is a certain percentage of the fair market value that is determined by local assessors to be the total taxable value of land and additions on the property. | Land | Improvement |
|---|---|---|---|---|
| 2024 | $1,020 | $20,700 | $1,550 | $19,150 |
| 2023 | $602 | $20,700 | $1,550 | $19,150 |
| 2022 | $573 | $20,700 | $1,550 | $19,150 |
| 2021 | $975 | $20,700 | $1,550 | $19,150 |
| 2020 | $972 | $20,700 | $1,550 | $19,150 |
| 2019 | $973 | $20,700 | $1,550 | $19,150 |
| 2018 | $909 | $20,700 | $0 | $0 |
| 2017 | $509 | $20,700 | $0 | $0 |
| 2016 | $494 | $20,700 | $0 | $0 |
| 2015 | $475 | $20,700 | $0 | $0 |
| 2014 | $466 | $20,700 | $0 | $0 |
Agents Affiliated with this Home
-

Seller's Agent in 2023
Kathy Ford Tomson
BHHS PenFed (actual)
(302) 381-2584
4 in this area
51 Total Sales
-

Buyer's Agent in 2023
Carrie Lingo
Jack Lingo - Lewes
(302) 500-0825
53 in this area
904 Total Sales
-
L
Buyer Co-Listing Agent in 2023
LESLIE SAVAGE
Jack Lingo - Lewes
(302) 381-4034
3 in this area
33 Total Sales
-

Seller's Agent in 2018
Mary Santo
Century 21 Gold Key Realty
(302) 547-6937
24 Total Sales
-
d
Buyer's Agent in 2018
datacorrect BrightMLS
Non Subscribing Office
-

Buyer's Agent in 2018
Sandy Wright
BHHS PenFed (actual)
(302) 542-3208
7 Total Sales
Map
Source: Bright MLS
MLS Number: DESU2043922
APN: 234-05.00-72.00
- 21062 Cool Spring Rd
- 29110 Stockley Rd
- 21883 Spring Forest Way
- 22493 Ridgecrest Dr
- 21222 Cool Spring Rd
- 22378 Mahogany Rd
- 20346 Cool Spring Rd
- 28580 Hickory Dr
- 22395 Arbor Cir
- 22657 Deep Woods Rd
- 0 Forest Rd Unit DESU2070048
- 0 Forest Rd Unit DESU2070398
- 29570 Ashland Dr
- 30104 Stockley Rd
- 22118 Harbeson Rd
- 21155 Sand Dollar Trail
- 21269 Alligator Alley
- 30141 Regatta Bay Blvd
- Lot 1 Harbeson Rd
- 29396 Otto Dr

