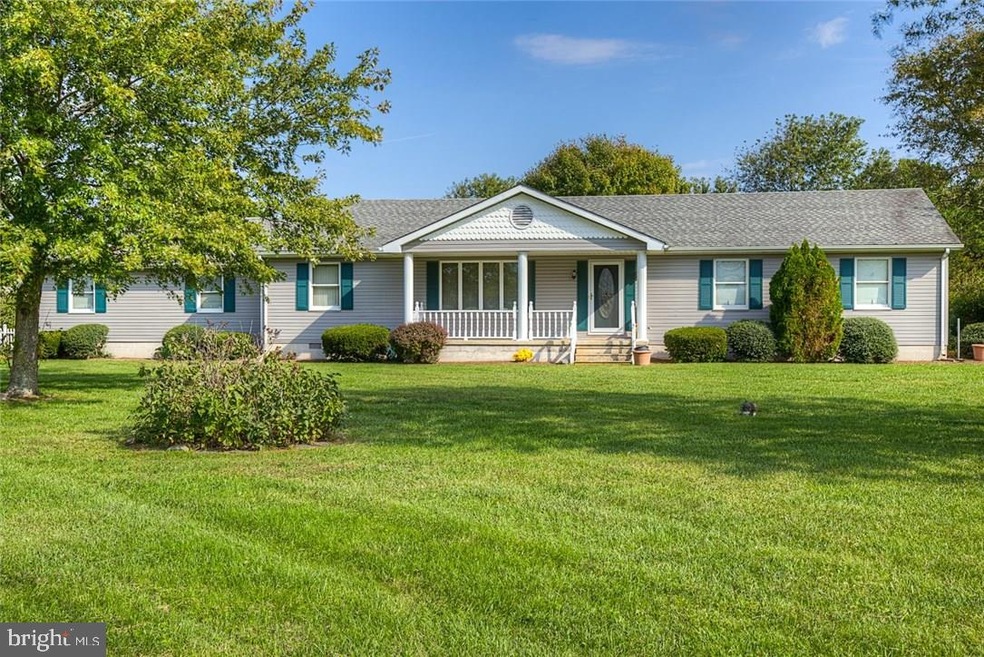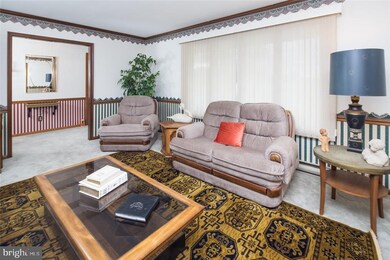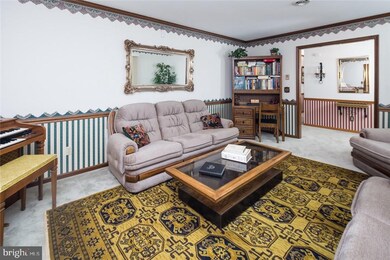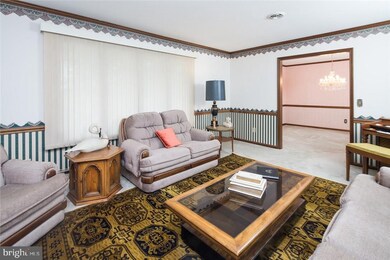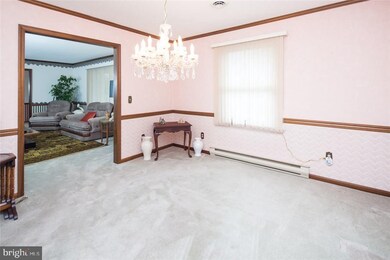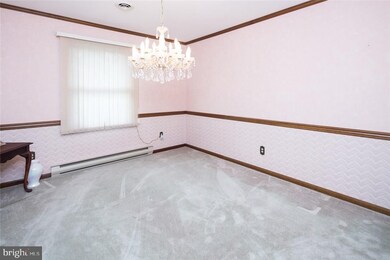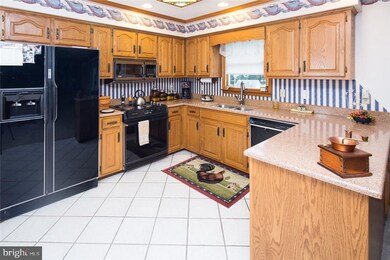
20771 Cool Spring Rd Milton, DE 19968
Highlights
- 1.03 Acre Lot
- Post and Beam
- No HOA
- Love Creek Elementary School Rated A
- Attic
- Attached Garage
About This Home
As of August 2023Fantastic Home on an acre of ground. Well maintained Rancher w/Front Porch - 3 Bedrms, 2 Full Baths. Foyer entrance, Formal LR and DR, Open Kitchen w/plenty of Oak cabinets, ceramic tile floor leads into Large Family Rm. Sliding door into the 3 season SunRoom - only a couple yrs old. Office w/oak cabinets off of Kitchen w/ceramic tile floor. Lots of upgrades including Chair Rails, Crown Molding, Security System, Ceiling Fans. Large Master Suite, Ceramic tile in Mstr bathrm, 2 addit'l sized Bedrms. Newer Roof/Siding only 8 yrs old. 2 separate Central Air units, Newer Hot W/H, Septic has an Alarm System, 2 car-attached garage with 9x5 pantry inside, Also a Second Detached Garage. Original owners and it shows WELL! Close to Lewes and Beaches, shopping and restaurants.
Home Details
Home Type
- Single Family
Est. Annual Taxes
- $1,020
Year Built
- Built in 1987
Lot Details
- 1.03 Acre Lot
- Zoning described as AGRICULTURAL/RESIDENTIAL
Parking
- Attached Garage
Home Design
- Post and Beam
- Rambler Architecture
- Block Foundation
- Shingle Roof
- Asphalt Roof
- Vinyl Siding
Interior Spaces
- 2,400 Sq Ft Home
- Property has 1 Level
- Crawl Space
- Microwave
- Attic
Flooring
- Carpet
- Tile or Brick
Bedrooms and Bathrooms
- 3 Bedrooms
- 2 Full Bathrooms
Laundry
- Electric Dryer
- Washer
Utilities
- Central Air
- Heat Pump System
- Well
Community Details
- No Home Owners Association
- Fieldcrest Subdivision
Listing and Financial Details
- Assessor Parcel Number 234-05.00-72.00
Ownership History
Purchase Details
Home Financials for this Owner
Home Financials are based on the most recent Mortgage that was taken out on this home.Purchase Details
Home Financials for this Owner
Home Financials are based on the most recent Mortgage that was taken out on this home.Purchase Details
Similar Home in Milton, DE
Home Values in the Area
Average Home Value in this Area
Purchase History
| Date | Type | Sale Price | Title Company |
|---|---|---|---|
| Deed | $400,000 | None Listed On Document | |
| Deed | $250,000 | -- | |
| Deed | $12,500 | -- |
Mortgage History
| Date | Status | Loan Amount | Loan Type |
|---|---|---|---|
| Previous Owner | $244,000 | Stand Alone Refi Refinance Of Original Loan | |
| Previous Owner | $244,000 | Stand Alone Refi Refinance Of Original Loan | |
| Previous Owner | $245,471 | FHA |
Property History
| Date | Event | Price | Change | Sq Ft Price |
|---|---|---|---|---|
| 08/21/2023 08/21/23 | Sold | $400,000 | -7.0% | $223 / Sq Ft |
| 07/16/2023 07/16/23 | Price Changed | $430,000 | -4.4% | $240 / Sq Ft |
| 07/10/2023 07/10/23 | For Sale | $450,000 | +80.0% | $251 / Sq Ft |
| 02/15/2018 02/15/18 | Sold | $250,000 | 0.0% | $104 / Sq Ft |
| 02/15/2018 02/15/18 | Sold | $250,000 | -8.4% | $140 / Sq Ft |
| 01/04/2018 01/04/18 | Pending | -- | -- | -- |
| 12/31/2017 12/31/17 | Pending | -- | -- | -- |
| 02/27/2017 02/27/17 | Price Changed | $273,000 | -3.5% | $152 / Sq Ft |
| 06/06/2016 06/06/16 | Price Changed | $283,000 | -0.7% | $158 / Sq Ft |
| 03/03/2016 03/03/16 | For Sale | $285,000 | 0.0% | $159 / Sq Ft |
| 10/11/2015 10/11/15 | For Sale | $285,000 | -- | $119 / Sq Ft |
Tax History Compared to Growth
Tax History
| Year | Tax Paid | Tax Assessment Tax Assessment Total Assessment is a certain percentage of the fair market value that is determined by local assessors to be the total taxable value of land and additions on the property. | Land | Improvement |
|---|---|---|---|---|
| 2024 | $1,020 | $20,700 | $1,550 | $19,150 |
| 2023 | $602 | $20,700 | $1,550 | $19,150 |
| 2022 | $573 | $20,700 | $1,550 | $19,150 |
| 2021 | $975 | $20,700 | $1,550 | $19,150 |
| 2020 | $972 | $20,700 | $1,550 | $19,150 |
| 2019 | $973 | $20,700 | $1,550 | $19,150 |
| 2018 | $909 | $20,700 | $0 | $0 |
| 2017 | $509 | $20,700 | $0 | $0 |
| 2016 | $494 | $20,700 | $0 | $0 |
| 2015 | $475 | $20,700 | $0 | $0 |
| 2014 | $466 | $20,700 | $0 | $0 |
Agents Affiliated with this Home
-
Kathy Ford Tomson

Seller's Agent in 2023
Kathy Ford Tomson
BHHS PenFed (actual)
(302) 381-2584
5 in this area
52 Total Sales
-
Carrie Lingo

Buyer's Agent in 2023
Carrie Lingo
Jack Lingo - Lewes
(302) 500-0825
53 in this area
887 Total Sales
-
LESLIE SAVAGE
L
Buyer Co-Listing Agent in 2023
LESLIE SAVAGE
Jack Lingo - Lewes
(302) 381-4034
3 in this area
33 Total Sales
-
Mary Santo

Seller's Agent in 2018
Mary Santo
Century 21 Gold Key Realty
(302) 547-6937
24 Total Sales
-
datacorrect BrightMLS
d
Buyer's Agent in 2018
datacorrect BrightMLS
Non Subscribing Office
-
Sandy Wright

Buyer's Agent in 2018
Sandy Wright
BHHS PenFed (actual)
(302) 542-3208
5 Total Sales
Map
Source: Bright MLS
MLS Number: 1001011146
APN: 234-05.00-72.00
- The Whimbrel Plan at Miralon
- The Chesapeake Plan at Miralon
- The Mayberry Plan at Miralon
- The Montauk Plan at Miralon
- The Waterford Plan at Miralon
- The Bridgeport Plan at Miralon
- The Shearwater Plan at Miralon
- The Jameson Plan at Miralon
- The Cassidy Plan at Miralon
- The Kingfisher Plan at Miralon
- 21007 Cool Spring Rd
- 21062 Cool Spring Rd
- 29110 Stockley Rd
- 21883 Spring Forest Way
- 22493 Ridgecrest Dr
- 21222 Cool Spring Rd
- 22378 Mahogany Rd
- 20346 Cool Spring Rd
- 28580 Hickory Dr
- 22657 Deep Woods Rd
