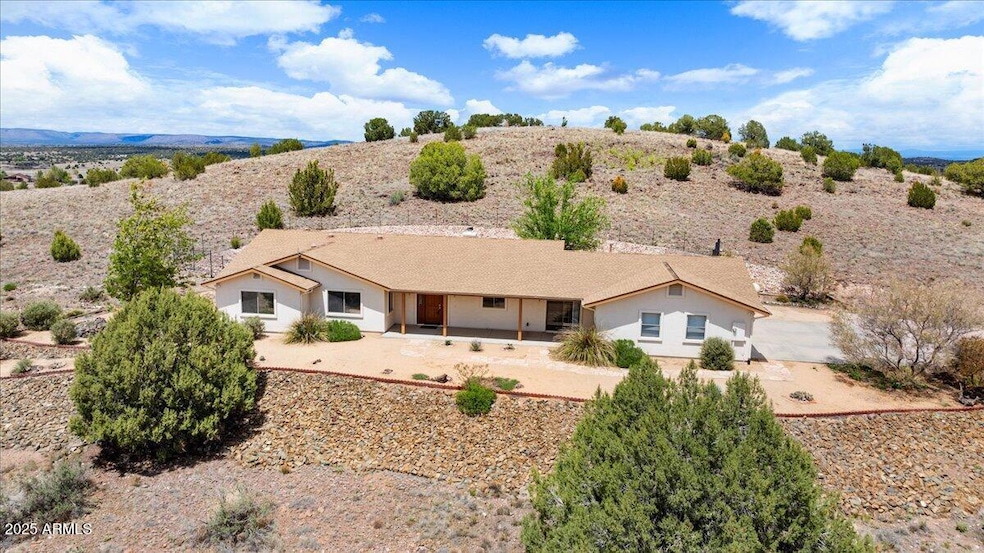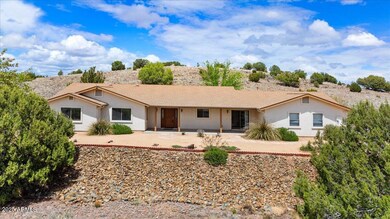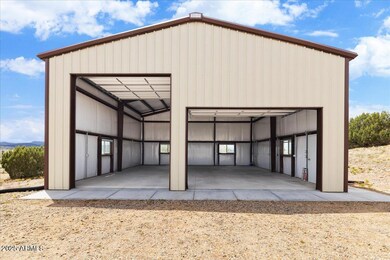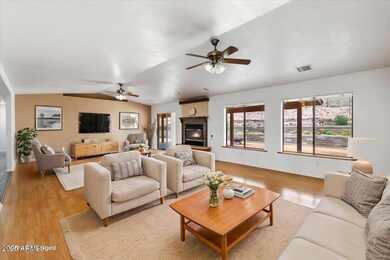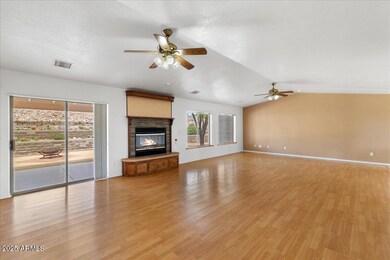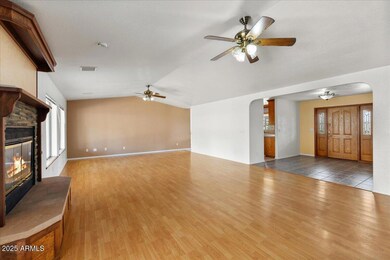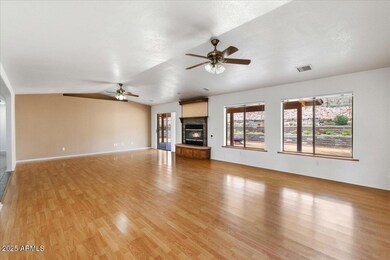
20775 N Hackamore Ln Paulden, AZ 86334
Paulden NeighborhoodEstimated payment $4,776/month
Highlights
- Horses Allowed On Property
- 6.75 Acre Lot
- Vaulted Ceiling
- RV Garage
- Mountain View
- <<bathWSpaHydroMassageTubToken>>
About This Home
This charming home boasts three spacious bedrooms and two and a half modern bathrooms,offering ample living space for storage needs, while the large RV barn/shop is ideal for storing recreational vehicles, equipment, or creating a workshop. Spacious kitchen with plenty of storage space and stainless appliances.
The property's 6.75 acres offer private, serene surrounding with panoramic views of Granite Mountain, making it a perfect setting for outdoor actives, gardening, hiking or simply enjoying nature's beauty. Paved roads in a site-built homes only equestrian neighborhood with no HOA. Easy care landscaping surround the home featuring a inviting covered front porch to watch the stunning sunsets and covered back patio and fenced back yard for you and your pets.
Home Details
Home Type
- Single Family
Est. Annual Taxes
- $3,469
Year Built
- Built in 2001
Lot Details
- 6.75 Acre Lot
- Partially Fenced Property
Parking
- 8 Car Garage
- 2 Open Parking Spaces
- Garage Door Opener
- RV Garage
Home Design
- Wood Frame Construction
- Composition Roof
- Metal Roof
- Aluminum Siding
- Stucco
Interior Spaces
- 2,057 Sq Ft Home
- 1-Story Property
- Vaulted Ceiling
- Ceiling Fan
- Skylights
- 1 Fireplace
- Double Pane Windows
- Mountain Views
- Breakfast Bar
Flooring
- Carpet
- Laminate
- Tile
Bedrooms and Bathrooms
- 3 Bedrooms
- Primary Bathroom is a Full Bathroom
- 3 Bathrooms
- Dual Vanity Sinks in Primary Bathroom
- <<bathWSpaHydroMassageTubToken>>
- Bathtub With Separate Shower Stall
Outdoor Features
- Covered patio or porch
- Outdoor Storage
Schools
- Del Rio Elementary School
- Heritage Middle School
Horse Facilities and Amenities
- Horses Allowed On Property
Utilities
- Central Air
- Heating System Uses Propane
- Propane
- Septic Tank
Listing and Financial Details
- Tax Lot 66
- Assessor Parcel Number 306-43-129
Community Details
Overview
- No Home Owners Association
- Association fees include no fees
- Rimrock Phase Ii Subdivision
Recreation
- Horse Trails
Map
Home Values in the Area
Average Home Value in this Area
Tax History
| Year | Tax Paid | Tax Assessment Tax Assessment Total Assessment is a certain percentage of the fair market value that is determined by local assessors to be the total taxable value of land and additions on the property. | Land | Improvement |
|---|---|---|---|---|
| 2026 | $3,469 | $58,906 | -- | -- |
| 2024 | $3,390 | $59,182 | -- | -- |
| 2023 | $3,390 | $46,191 | $11,058 | $35,133 |
| 2022 | $3,277 | $40,186 | $8,746 | $31,440 |
| 2021 | $2,519 | $32,384 | $8,459 | $23,925 |
| 2020 | $2,450 | $0 | $0 | $0 |
| 2019 | $2,418 | $0 | $0 | $0 |
| 2018 | $1,981 | $0 | $0 | $0 |
| 2017 | $1,925 | $0 | $0 | $0 |
| 2016 | $1,881 | $0 | $0 | $0 |
| 2015 | -- | $0 | $0 | $0 |
| 2014 | -- | $0 | $0 | $0 |
Property History
| Date | Event | Price | Change | Sq Ft Price |
|---|---|---|---|---|
| 07/01/2025 07/01/25 | Price Changed | $810,000 | -1.2% | $394 / Sq Ft |
| 06/06/2025 06/06/25 | Price Changed | $819,900 | -0.6% | $399 / Sq Ft |
| 05/09/2025 05/09/25 | For Sale | $825,000 | +79.3% | $401 / Sq Ft |
| 10/30/2018 10/30/18 | Sold | $460,000 | -3.2% | $224 / Sq Ft |
| 09/30/2018 09/30/18 | Pending | -- | -- | -- |
| 03/23/2018 03/23/18 | For Sale | $475,000 | -- | $231 / Sq Ft |
Purchase History
| Date | Type | Sale Price | Title Company |
|---|---|---|---|
| Interfamily Deed Transfer | -- | None Available | |
| Warranty Deed | $460,000 | Pioneer Title Agency | |
| Warranty Deed | $76,000 | Capital Title Agency Inc | |
| Warranty Deed | $65,550 | Yavapai Coconino Title Agenc | |
| Cash Sale Deed | $56,050 | Yavapai Coconino Title Agenc |
Mortgage History
| Date | Status | Loan Amount | Loan Type |
|---|---|---|---|
| Open | $648,000 | New Conventional | |
| Previous Owner | $274,500 | Credit Line Revolving | |
| Previous Owner | $50,000 | Credit Line Revolving | |
| Previous Owner | $55,717 | Seller Take Back |
Similar Homes in the area
Source: Arizona Regional Multiple Listing Service (ARMLS)
MLS Number: 6891724
APN: 306-43-129
- 20850 N Old Highway 89
- 650 E Rimrock Rd
- 503 Arizona 89 Unit 1-19
- 6270 N State Route 89 --
- 22155 N Hwy 89
- 21100 N El Rocko Ln
- 89 N Hwy 89 Rd
- 034c Road 6 N
- 034 Road 6 N
- 6210 Poulsen Ln
- 21617 Roberts Rd
- 00 N Gray Gos Rd
- 0 Firestar Ln Unit 23765905
- 22285 N Malapai Ridge Rd
- 22110 N Rustic Ranch Rd
- 4 Acres Headwaters Ranch
- 22367 N Malapai Ridge Rd
- TBD W Frontier Rd
- 4.34 Acres E Stampede (No Address) St
- 22420 N Malapai Ridge Rd
- 2677 Capella Dr
- 1450 Taft Ave
- 1531 Essex Way
- 9830 N American Ranch Rd
- 2242 W Charteroak Dr
- 8863 Tromontana Rd
- 1352 Warbler Way
- 8736 N Peaceful Valley Way
- 7625 N Williamson Valley Rd Unit ID1257805P
- 7099 N Valley Vista Rd
- 7454 E Granite View Unit 2
- 5395 Granite Dells Pkwy
- 5712 Ginseng Way
- 7729 E Addis Ave Unit 2
- 5862 N Thornberry Dr
- 6069 N Rockland Dr Unit C
- 1898 W Buena Vista Trail
- 6815 E Sandhurst Dr
- 5985 Finch Place
- 6198 E Oliver Ave
