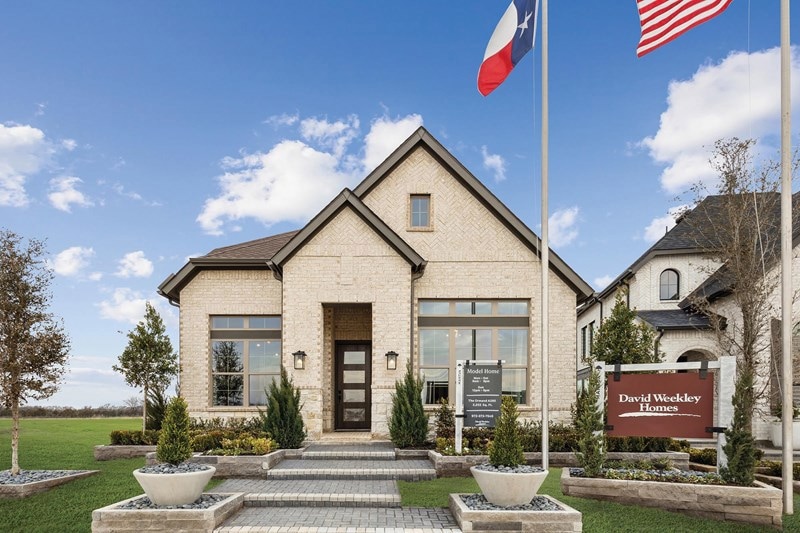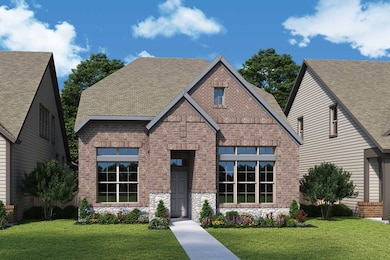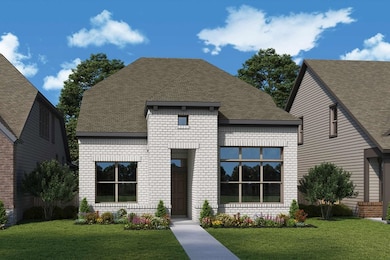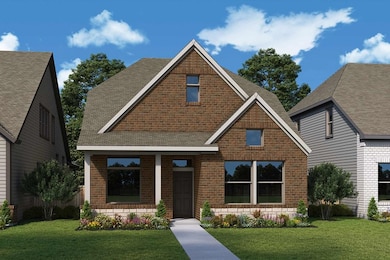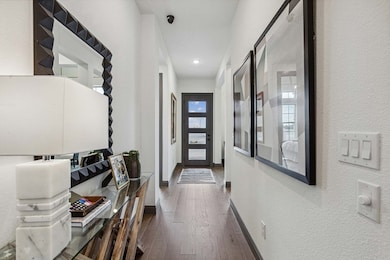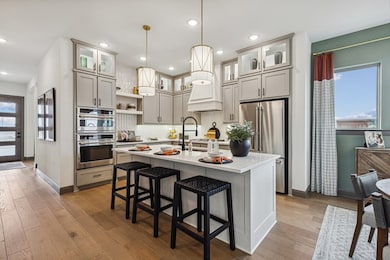
Ormand van Alstyne, TX 75495
Estimated payment $2,624/month
Highlights
- New Construction
- Community Pool
- Park
- John & Nelda Partin Elementary School Rated A
- Community Playground
- Greenbelt
About This Home
Exceptional craftsmanship and sophistication combine with genuine comforts to make each day delightful in The Ormand floor plan by David Weekley Homes in Mantua Point. Escape to your superb Owner’s Retreat, which includes a private bathroom and walk-in closet. Natural light and boundless interior design possibilities create a picture-perfect setting for the cherished memories you’ll build in the open-concept gathering spaces of this home. The streamlined kitchen provides an easy culinary layout for the resident chef while granting a delightful view of the sunny family room and dining area. Two junior bedrooms grace the second level. The upstairs retreat will make a great room to enjoy games and movies while the downstairs study provides the versatility for a home office, formal dining space, or a special-purpose room of your own design. Contact our Internet Advisor to learn more about building this amazing new home in the Dallas/Ft. Worth-area town of Van Alstyne, Texas.
Home Details
Home Type
- Single Family
Parking
- 2 Car Garage
Home Design
- New Construction
- Ready To Build Floorplan
- Ormand Plan
Interior Spaces
- 2,276 Sq Ft Home
- 2-Story Property
Bedrooms and Bathrooms
- 3 Bedrooms
Community Details
Overview
- Built by David Weekley Homes
- Mantua Point Gardens Subdivision
- Greenbelt
Recreation
- Community Playground
- Community Pool
- Park
Sales Office
- 2078 Cuellar Way
- Van Alstyne, TX 75495
- 214-628-4048
- Builder Spec Website
Map
Similar Homes in van Alstyne, TX
Home Values in the Area
Average Home Value in this Area
Property History
| Date | Event | Price | Change | Sq Ft Price |
|---|---|---|---|---|
| 03/26/2025 03/26/25 | For Sale | $415,990 | -- | $183 / Sq Ft |
- 1822 Bell Ct
- 1847 Rosedale Ave
- 1536 Creekside Dr
- 1853 Lightner Rd
- 1810 Finn Ave
- 2024 Cuellar Way
- 1837 Lightner Rd
- 1814 Finn Ave
- 1913 Wynne Dr
- 1849 Finn Ave
- 1901 Rosedale Ave
- 2073 Mack Ave
- 1901 Cola Dr
- 2078 Cuellar Way
- 2078 Cuellar Way
- 2078 Cuellar Way
- 2078 Cuellar Way
- 2078 Cuellar Way
- 2078 Cuellar Way
- 1616 Swan St
