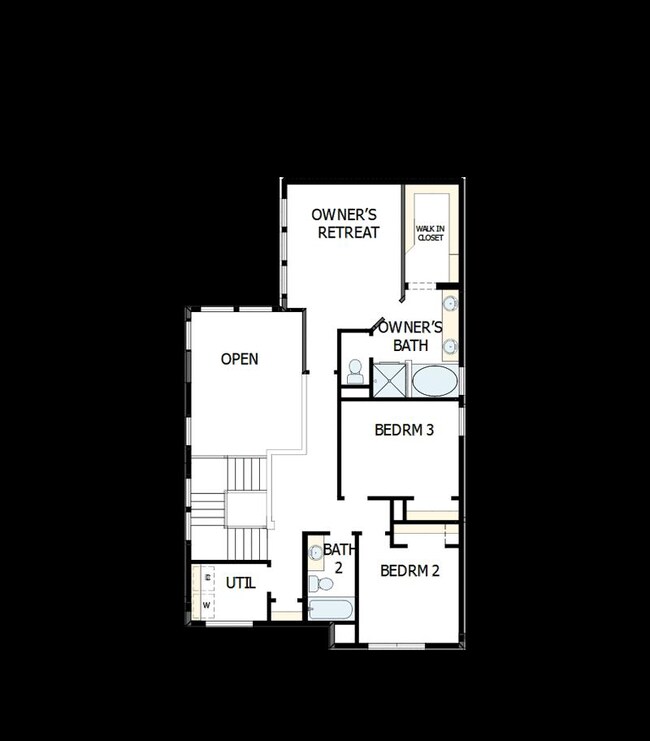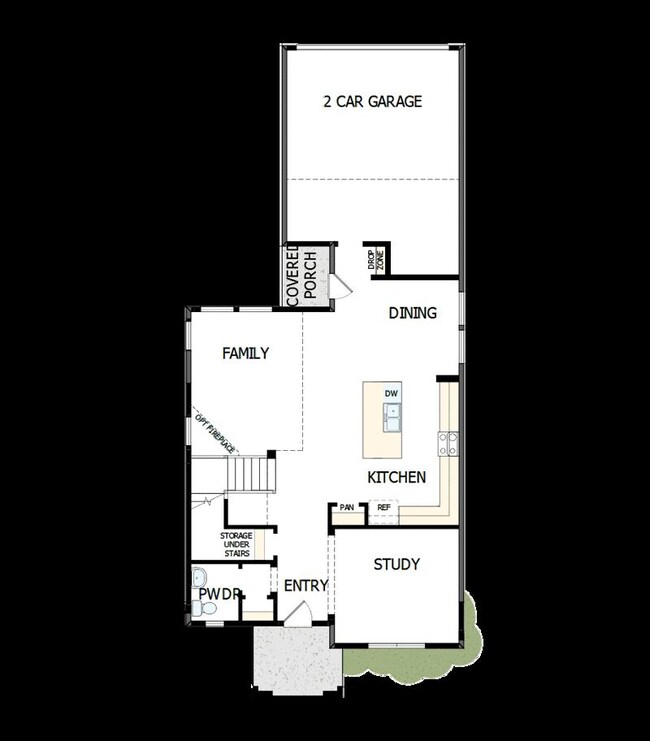
Chadbury van Alstyne, TX 75495
Estimated payment $2,694/month
Highlights
- New Construction
- Community Pool
- Park
- John & Nelda Partin Elementary School Rated A
- Community Playground
- Greenbelt
About This Home
Welcome to The Chadbury, the David Weekley Homes floor plan with the space, style, and expert craftsmanship you need to live your best life. The front study offers an great place to achieve your productivity, leisure, or hosting goals. Your open floor plan provides an inviting atmosphere to host quiet evenings and impressive social gatherings. The culinary kitchen supports cuisine exploration with a multi-function island for the family to gather around. Your blissful Owner’s Retreat offers an everyday escape from the outside world, and includes an en suite bathroom and a walk-in closet. The upstairs bedrooms provide ample space to accommodate every member of your family. Experience the benefits of our Brand Promise with this new home in Mantua Point.
Home Details
Home Type
- Single Family
Parking
- 2 Car Garage
Home Design
- New Construction
- Ready To Build Floorplan
- Chadbury Plan
Interior Spaces
- 2,240 Sq Ft Home
- 2-Story Property
Bedrooms and Bathrooms
- 3 Bedrooms
Community Details
Overview
- Built by David Weekley Homes
- Mantua Point Gardens Subdivision
- Greenbelt
Recreation
- Community Playground
- Community Pool
- Park
Sales Office
- 2078 Cuellar Way
- Van Alstyne, TX 75495
- 214-628-4048
- Builder Spec Website
Map
Similar Homes in van Alstyne, TX
Home Values in the Area
Average Home Value in this Area
Property History
| Date | Event | Price | Change | Sq Ft Price |
|---|---|---|---|---|
| 03/26/2025 03/26/25 | For Sale | $412,990 | -- | $184 / Sq Ft |
- 1832 Holland Dr
- 1732 Beasley St
- 1504 Foxglove Dr
- 1713 Cattleman St
- 1512 Greenbrier Dr
- 518 Manchester St
- 304 S Hopson St
- 1901 Portsmouth Place
- 1712 S Waco St
- 102 Bailey St
- 2284 County Road 222
- 1803 Gateway Ln
- 632 Nunnalee Ave
- 1901 Barnhill Ln
- 504 Lavender Dr
- 414 N Eagle Point Rd
- 13075 Fm 121
- 572 Pearl St
- 1340 County Road 1106
- 948 Ravenwood Ln




