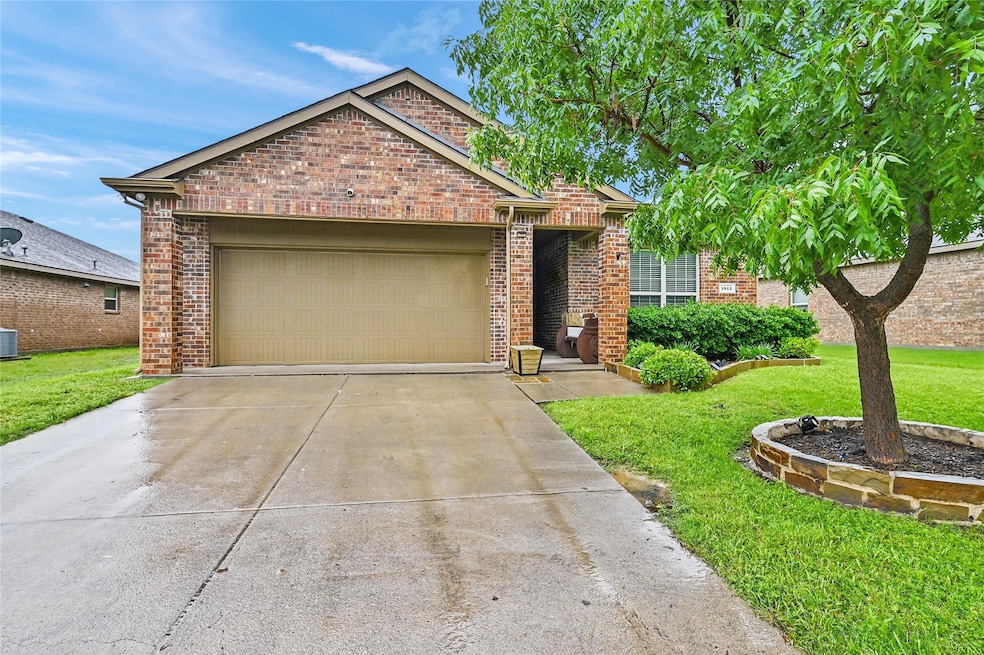1512 Greenbrier Dr van Alstyne, TX 75495
Highlights
- Traditional Architecture
- 1 Fireplace
- Eat-In Kitchen
- John & Nelda Partin Elementary School Rated A
- 2 Car Attached Garage
- Luxury Vinyl Plank Tile Flooring
About This Home
Welcome to 1512 Greenbrier Dr. in Van Alstyne, TX—now available for lease! This beautifully designed 3-bedroom, 3-bath home offers 2,239 sqft of spacious and stylish living. The open floor plan seamlessly connects the living, dining, and kitchen areas, creating an ideal space for entertaining and everyday life. The kitchen features rich wood cabinetry, granite countertops, stainless steel appliances, and a large island with bar seating—perfect for casual meals or gatherings. The living room boasts abundant natural light and a cozy corner fireplace, offering warmth and comfort. Elegant wood-look flooring flows throughout the main areas, while crown molding and recessed lighting elevate the home's overall aesthetic. The primary suite serves as a private retreat with a spacious en-suite bath, and the additional bedrooms provide flexibility for guests, a home office, or hobbies. Upstairs, you'll find a versatile loft complete with its own full bath and closet—making it ideal for a second living area, game room, or even an open-concept bedroom. With three full bathrooms and thoughtful design throughout, there’s plenty of room for everyone. Located in a welcoming neighborhood, 1512 Greenbrier Dr. combines modern comfort with timeless charm—don’t miss your chance to lease this exceptional property!
Listing Agent
eXp Realty LLC Brokerage Phone: 903-462-6945 License #0819345 Listed on: 06/26/2025

Home Details
Home Type
- Single Family
Est. Annual Taxes
- $8,032
Year Built
- Built in 2015
Lot Details
- 7,013 Sq Ft Lot
HOA Fees
- $50 Monthly HOA Fees
Parking
- 2 Car Attached Garage
- Front Facing Garage
Home Design
- Traditional Architecture
- Brick Exterior Construction
- Slab Foundation
- Composition Roof
Interior Spaces
- 2,193 Sq Ft Home
- 2-Story Property
- Ceiling Fan
- 1 Fireplace
Kitchen
- Eat-In Kitchen
- Gas Cooktop
- Dishwasher
- Disposal
Flooring
- Carpet
- Luxury Vinyl Plank Tile
Bedrooms and Bathrooms
- 3 Bedrooms
- 3 Full Bathrooms
Schools
- Van Alstyne Elementary School
- Van Alstyne High School
Utilities
- Central Heating and Cooling System
- Heating System Uses Natural Gas
- High Speed Internet
Listing and Financial Details
- Residential Lease
- Property Available on 6/30/25
- Tenant pays for all utilities
- Legal Lot and Block 20 / G
- Assessor Parcel Number 230968
Community Details
Overview
- Association fees include management
- Georgetown Estates Homeowners Association
- Georgetown Meadows Ph 1 Subdivision
Pet Policy
- Pet Deposit $100
- 2 Pets Allowed
Map
Source: North Texas Real Estate Information Systems (NTREIS)
MLS Number: 20982464
APN: 230968
- 1514 Greenbrier Dr
- 1503 Red Clover Ave
- 401 Villanova Dr
- 1437 Red Clover Ave
- 1438 Red Clover Ave
- 1426 Red Clover Ave
- 1417 Red Clover Ave
- 1438 Golden Meadow Dr
- 1422 Red Clover Ave
- 1401 Red Clover Ave
- 1725 Cattleman St
- 1423 Foxglove Park
- 1514 San Carlos Dr
- 611 Metallic Tree Ln
- 609 Bonnie Rose Ln
- 605 Bonnie Rose Ln
- 1517 Asbury Dr
- 1527 San Carlos Dr
- 1537 San Carlos Dr
- 517 Thompson Dr
- 1513 Colgate Dr
- 1504 Foxglove Dr
- 1732 Beasley St
- 1712 S Waco St
- 1901 Portsmouth Place
- 518 Manchester St
- 304 S Hopson St
- 102 Bailey St
- 1832 Holland Dr
- 572 Pearl St
- 632 Nunnalee Ave
- 948 Ravenwood Ln
- 1340 County Road 1106
- 1803 Gateway Ln
- 3213 Greymoore Dr
- 224 Belford St N
- 3137 Greymoore Dr
- 504 Lavender Dr
- 1901 Barnhill Ln
- 3241 Bowen St






