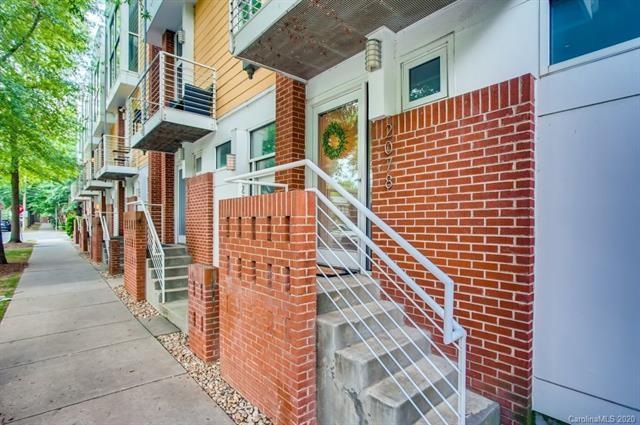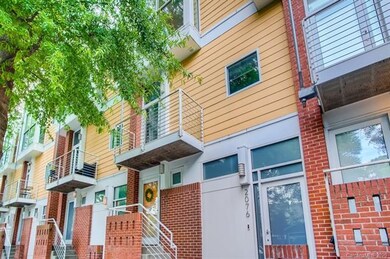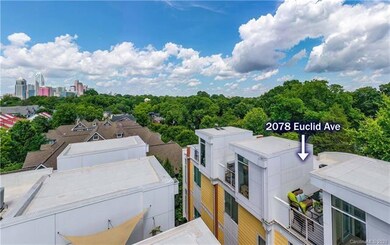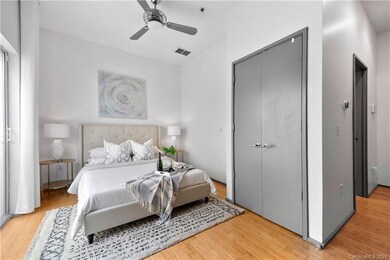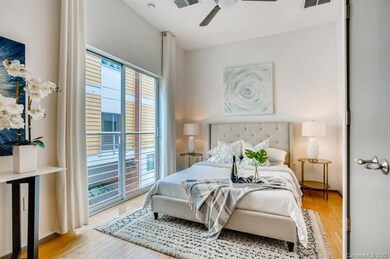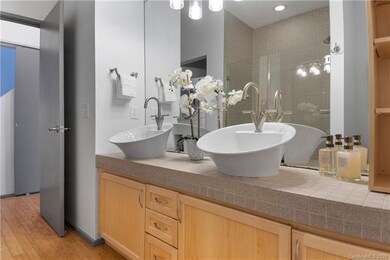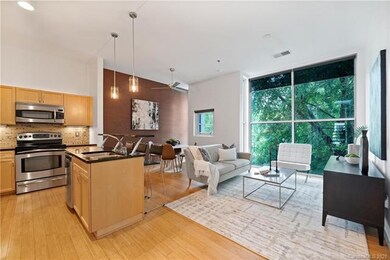
2078 Euclid Ave Unit 11 Charlotte, NC 28203
Dilworth NeighborhoodEstimated Value: $496,000 - $560,000
Highlights
- Open Floorplan
- Contemporary Architecture
- Walk-In Closet
- Dilworth Elementary School: Latta Campus Rated A-
- Bamboo Flooring
- Kitchen Island
About This Home
As of August 2020Stunning 3-story condo on a tree lined street in beautiful Dilworth! This property features bamboo hardwood floors, granite countertops, fresh paint with new finishes and a desirable open floor plan with floor to ceiling windows. Offers two bedrooms, each located on separate floors with walk in closets and two full bathrooms. The private rooftop terrace is perfect for outdoor entertaining with views of Uptown Charlotte. Steps away from restaurants and shopping at Atherton Mill, Dilworth Tasting Room, The Rail Trail, and the LYNX Light Rail. Experience all that Dilworth and Southend have to offer with this amazing property! HOA covers water and sewage. Covered carport parking space included through HOA with possibility of second parking spot with proof of residency. Refrigerator, washer/dryer, window shades, rooftop TV and Nest system all included. Vacant property ready to show!
Property Details
Home Type
- Condominium
Year Built
- Built in 2007
HOA Fees
- $218 Monthly HOA Fees
Home Design
- Contemporary Architecture
- Slab Foundation
Interior Spaces
- Open Floorplan
- Window Treatments
- Bamboo Flooring
- Kitchen Island
Bedrooms and Bathrooms
- Walk-In Closet
- 2 Full Bathrooms
Community Details
- Greenway Realty Management Association, Phone Number (704) 940-0847
Listing and Financial Details
- Assessor Parcel Number 12106834
Ownership History
Purchase Details
Purchase Details
Home Financials for this Owner
Home Financials are based on the most recent Mortgage that was taken out on this home.Purchase Details
Home Financials for this Owner
Home Financials are based on the most recent Mortgage that was taken out on this home.Purchase Details
Home Financials for this Owner
Home Financials are based on the most recent Mortgage that was taken out on this home.Purchase Details
Home Financials for this Owner
Home Financials are based on the most recent Mortgage that was taken out on this home.Similar Homes in Charlotte, NC
Home Values in the Area
Average Home Value in this Area
Purchase History
| Date | Buyer | Sale Price | Title Company |
|---|---|---|---|
| Marocchini Management Llc | -- | None Listed On Document | |
| Marocchini Nicholas | $415,000 | Fortified Title Llc | |
| Bersin Brenton M | -- | None Available | |
| Bersin Brenton M | $220,000 | Preferred Carolinas | |
| Wiggs Kyle W | $312,000 | None Available |
Mortgage History
| Date | Status | Borrower | Loan Amount |
|---|---|---|---|
| Previous Owner | Marocchini Nicholas | $402,550 | |
| Previous Owner | Bersin Brenton M | $176,000 | |
| Previous Owner | Wiggs Kyle W | $296,400 |
Property History
| Date | Event | Price | Change | Sq Ft Price |
|---|---|---|---|---|
| 08/14/2020 08/14/20 | Sold | $415,000 | +3.8% | $345 / Sq Ft |
| 07/16/2020 07/16/20 | Pending | -- | -- | -- |
| 07/15/2020 07/15/20 | Price Changed | $400,000 | -5.9% | $333 / Sq Ft |
| 07/02/2020 07/02/20 | For Sale | $425,000 | 0.0% | $354 / Sq Ft |
| 10/25/2018 10/25/18 | Rented | $1,900 | -5.0% | -- |
| 10/10/2018 10/10/18 | Price Changed | $2,000 | -4.8% | $2 / Sq Ft |
| 09/07/2018 09/07/18 | Price Changed | $2,100 | -4.5% | $2 / Sq Ft |
| 08/21/2018 08/21/18 | For Rent | $2,200 | +83.3% | -- |
| 12/29/2011 12/29/11 | Rented | $1,200 | 0.0% | -- |
| 12/29/2011 12/29/11 | For Rent | $1,200 | -- | -- |
Tax History Compared to Growth
Tax History
| Year | Tax Paid | Tax Assessment Tax Assessment Total Assessment is a certain percentage of the fair market value that is determined by local assessors to be the total taxable value of land and additions on the property. | Land | Improvement |
|---|---|---|---|---|
| 2023 | $3,266 | $431,198 | $0 | $431,198 |
| 2022 | $3,266 | $325,400 | $0 | $325,400 |
| 2021 | $3,255 | $325,400 | $0 | $325,400 |
| 2020 | $3,140 | $325,400 | $0 | $325,400 |
| 2019 | $3,232 | $325,400 | $0 | $325,400 |
| 2018 | $2,318 | $171,100 | $50,000 | $121,100 |
| 2017 | $2,278 | $171,100 | $50,000 | $121,100 |
| 2016 | $2,268 | $171,100 | $50,000 | $121,100 |
| 2015 | $2,257 | $171,100 | $50,000 | $121,100 |
| 2014 | $2,237 | $171,100 | $50,000 | $121,100 |
Agents Affiliated with this Home
-
Olivia Bersin
O
Seller's Agent in 2020
Olivia Bersin
Brandon Lawn Real Estate LLC
(704) 787-3273
4 in this area
30 Total Sales
-

Buyer's Agent in 2020
Sean Scott
Costello Real Estate and Investments LLC
-
Michael Laine
M
Seller's Agent in 2018
Michael Laine
Real Broker, LLC
(704) 619-3971
26 Total Sales
-
Thomas Lawing
T
Seller's Agent in 2012
Thomas Lawing
T. R. Lawing Realty, Inc.
(704) 414-2000
Map
Source: Canopy MLS (Canopy Realtor® Association)
MLS Number: CAR3634909
APN: 121-068-34
- 2094 Euclid Ave Unit 3
- 287 McDonald Ave Unit 23
- 2025 Euclid Ave
- 2125 Southend Dr Unit 339
- 2125 Southend Dr Unit 349
- 226 Magnolia Ave Unit TH5
- 317 E Tremont Ave Unit 103
- 2200 Lyndhurst Ave Unit 203
- 421 McDonald Ave
- 234 Iverson Way
- 258 Iverson Way
- 266 Iverson Way
- 415 Mather Green Ave Unit I
- 501 Olmsted Park Place Unit N
- 1148 Thayer Glen Ct
- 1144 Thayer Glen Ct
- 1149 Thayer Glen Ct
- 1124 Thayer Glen Ct
- 1116 Thayer Glen Ct
- 4525 Haida Ct
- 2078 Euclid Ave Unit 11
- 2072 Euclid Ave Unit 2072
- 2072 Euclid Ave Unit 2076
- 2072 Euclid Ave Unit 14
- 2070 Euclid Ave Unit 15
- 2074 Euclid Ave Unit 13
- 2068 Euclid Ave Unit 16
- 2076 Euclid Ave
- 2076 Euclid Ave Unit 12
- 2084 Euclid Ave Unit 8
- 2080 Euclid Ave Unit 10
- 2086 Euclid Ave Unit 7
- 2082 Euclid Ave Unit 9
- 2060 Euclid Ave
- 2058 Euclid Ave
- 2058 Euclid Ave
- 2092 Euclid Ave Unit 4
- 2088 Euclid Ave Unit 6
- 275 McDonald Ave Unit 29
- 273 McDonald Ave
