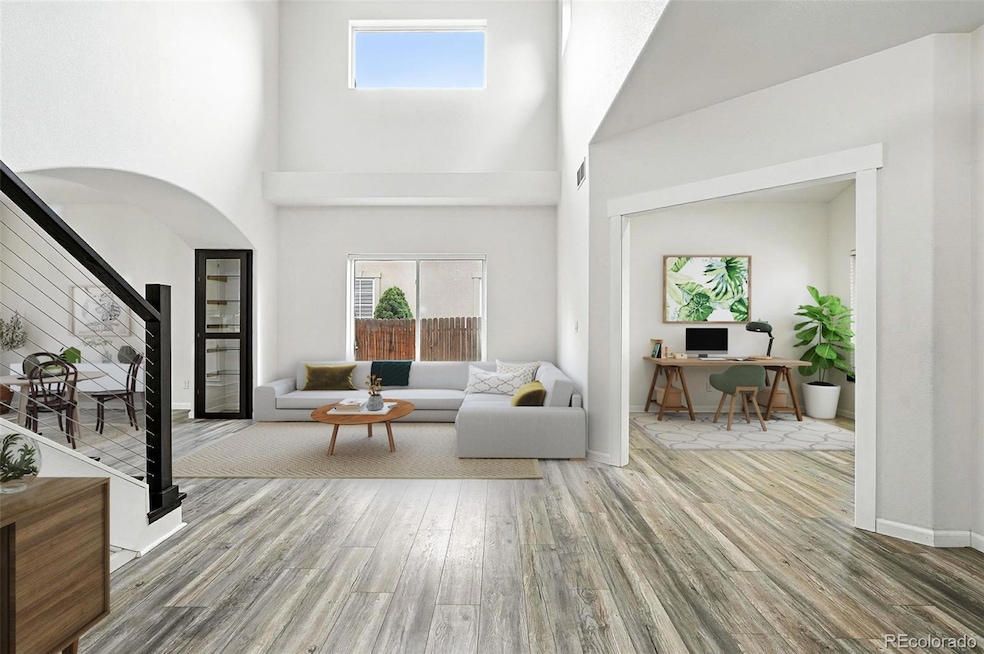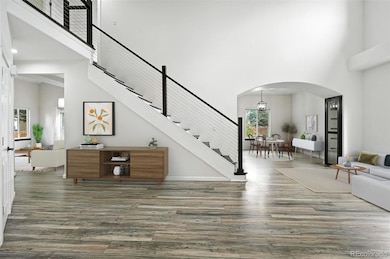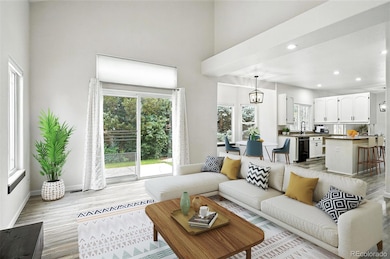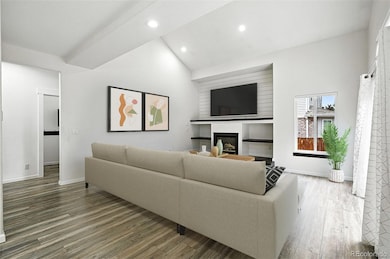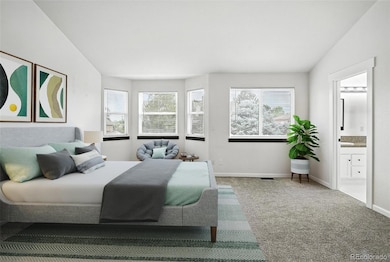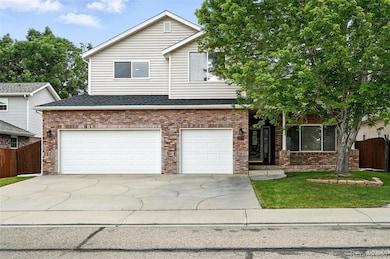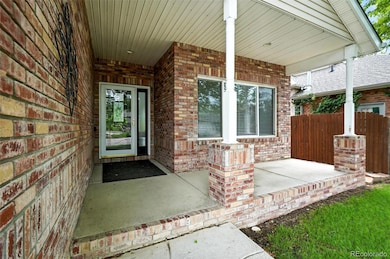Welcome to this refreshed home in the sought-after Westlake Manors neighborhood of Longmont. Combining modern updates, a bright open layout, and a prime location near parks, schools, and McIntosh Lake, this home is ready to impress. The main level features vaulted ceilings and large windows that fill the space with natural light. Just off the entryway, a private office with French doors provides the perfect work-from-home setup. The formal dining room opens to the updated kitchen, complete with modern appliances, a custom pantry, and stylish barn doors. A charming breakfast nook overlooks the fully fenced backyard and connects to the cozy family room, where a gas fireplace adds warmth and ambiance. Upstairs, the spacious primary suite offers a serene retreat with a walk-in closet featuring a custom organization system and a luxurious five-piece en suite bath. Three additional bedrooms and a full bathroom complete the upper level, offering comfort and flexibility for family or guests. The unfinished basement provides endless possibilities—whether you envision additional living space, a home gym, or a hobby area. Recent upgrades include new flooring on the main level, brand-new carpet upstairs, a new roof, new A/C, furnace, and energy-efficient heat pump, plus a tankless water heater and whole-house fan for comfort and efficiency. Updated lighting, ceiling fans, blinds, doors, and trim give the home a polished, move-in-ready feel. Located just minutes from McIntosh Lake, local parks, shopping, and top-rated schools, this home perfectly balances convenience, comfort, and community living. With a playground and school bus stop just steps away, it’s an ideal place to call home.

