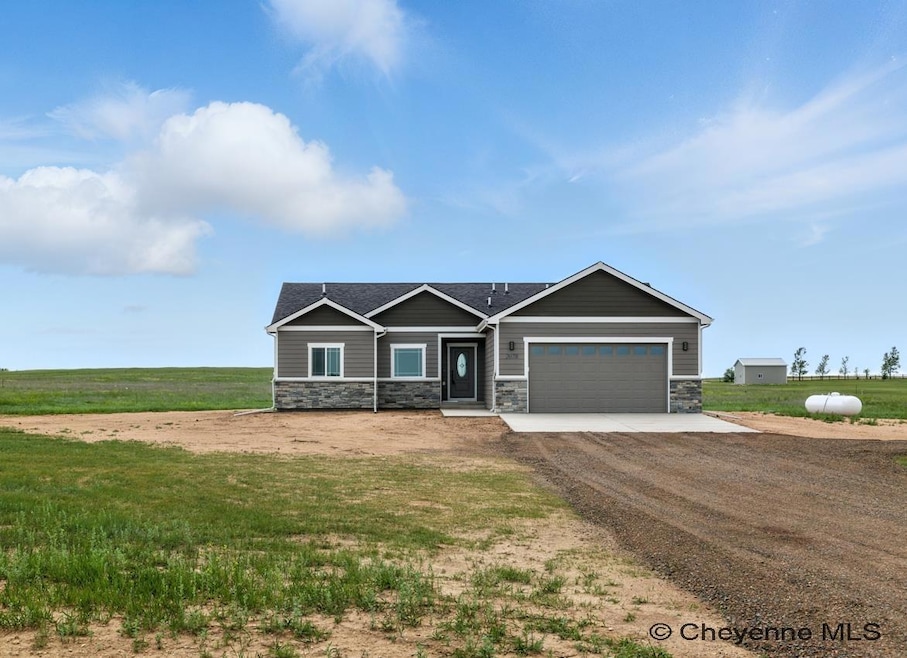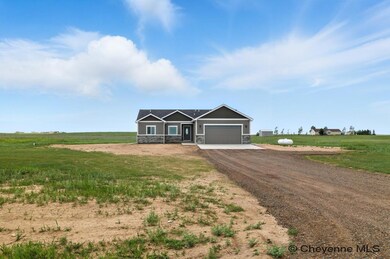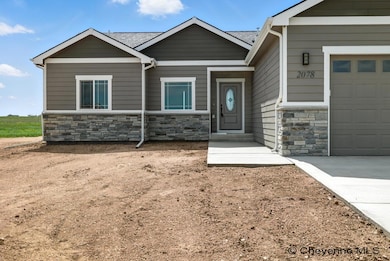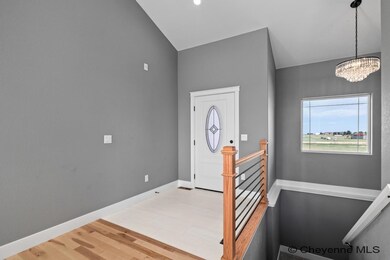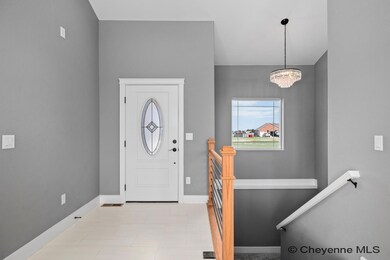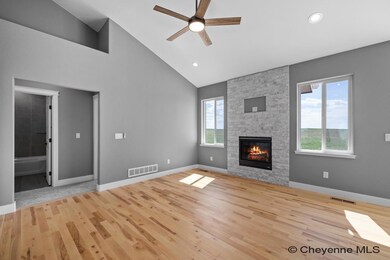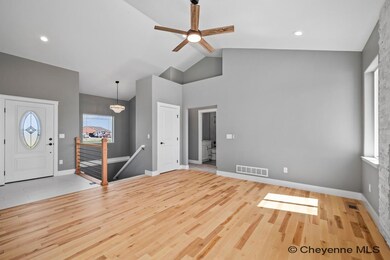
NEW CONSTRUCTION
$90K PRICE DROP
2078 Mammoth Rd Cheyenne, WY 82009
Estimated payment $3,844/month
Total Views
160
5
Beds
3
Baths
2,500
Sq Ft
$234
Price per Sq Ft
Highlights
- Horses Allowed On Property
- RV Access or Parking
- Ranch Style House
- New Construction
- Vaulted Ceiling
- Wood Flooring
About This Home
Enjoy five bedrooms with a fully finished home on 4.3 acres in Yellowstone North. Large kitchen, quartz countertops., wood, and tile flooring - great living room and the basement and a cozy gas fireplace in the living room. Charm for the whole family. For each projects or up to five horses allowed on this acreage.
Home Details
Home Type
- Single Family
Year Built
- Built in 2025 | New Construction
Home Design
- Home is estimated to be completed on 6/18/25
- Ranch Style House
- Composition Roof
- Wood Siding
- Stone Exterior Construction
Interior Spaces
- Vaulted Ceiling
- Ceiling Fan
- Gas Fireplace
- Thermal Windows
- Low Emissivity Windows
- Formal Dining Room
- Solid Surface Countertops
- Laundry on main level
- Basement
Flooring
- Wood
- Tile
Bedrooms and Bathrooms
- 5 Bedrooms
- Walk-In Closet
- 3 Full Bathrooms
Parking
- 2 Car Attached Garage
- Garage Door Opener
- RV Access or Parking
Outdoor Features
- Patio
- Porch
Utilities
- 95% Forced Air Zoned Heating and Cooling System
- SEER Rated 14+ Air Conditioning Units
- Heating System Uses Propane
- Programmable Thermostat
- Propane
- Private Company Owned Well
- Tankless Water Heater
- Septic System
Additional Features
- 4.32 Acre Lot
- Horses Allowed On Property
Community Details
- Yellowstone Nor Subdivision
Map
Create a Home Valuation Report for This Property
The Home Valuation Report is an in-depth analysis detailing your home's value as well as a comparison with similar homes in the area
Home Values in the Area
Average Home Value in this Area
Property History
| Date | Event | Price | Change | Sq Ft Price |
|---|---|---|---|---|
| 06/24/2025 06/24/25 | Price Changed | $585,000 | -13.3% | $234 / Sq Ft |
| 06/23/2025 06/23/25 | For Sale | $675,000 | -- | $270 / Sq Ft |
Source: Cheyenne Board of REALTORS®
Similar Homes in Cheyenne, WY
Source: Cheyenne Board of REALTORS®
MLS Number: 97590
Nearby Homes
- 2070 Mammoth Rd
- 2091 Lacy Dr
- Tract 3 Mugho Rd
- 2373 Old Faithful Way
- Lot 18 Old Faithful Way
- TRACT 14 Old Faithful Way
- Lot 19 Old Faithful Way
- 2352 Old Faithful Way
- 2307 Old Faithful Way
- 2348 Old Faithful Way
- 2379 Silver Gate Way
- 2038 Sunlight Rd
- 2387 Silver Gate Way
- 2452 Channell Dr
- Tract 6 Susie Ct
- Tract 5 Susie Ct
- Lot 21 Telephone Rd
- Lot 9 Sunrise Hills Dr
- Tract 2 Road 215
- Tract 41 Wineglass Rd
