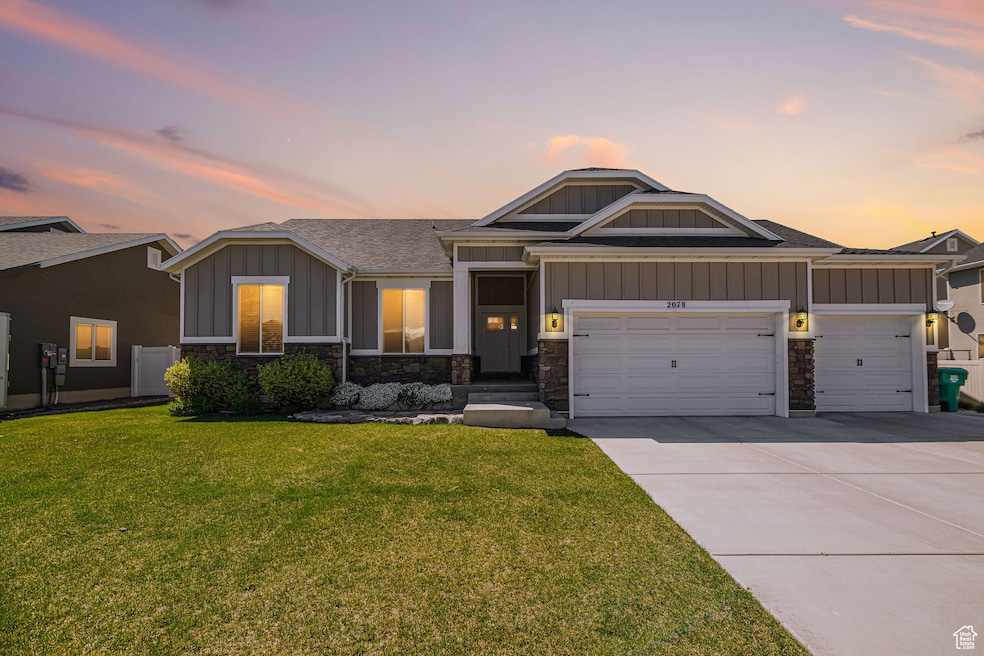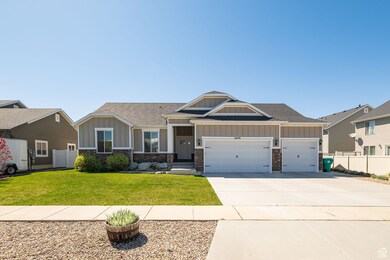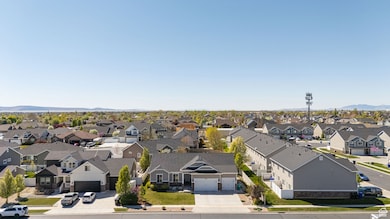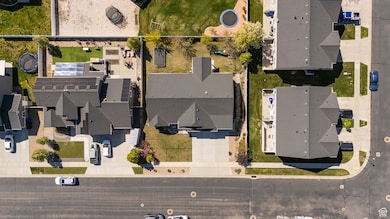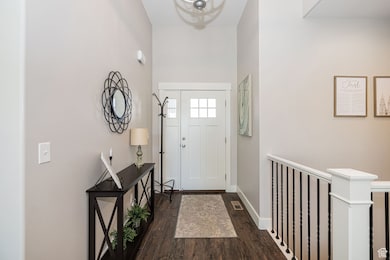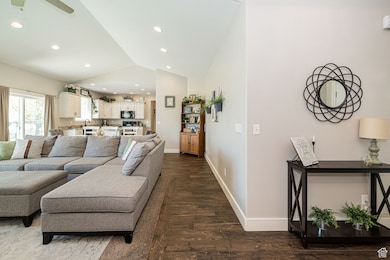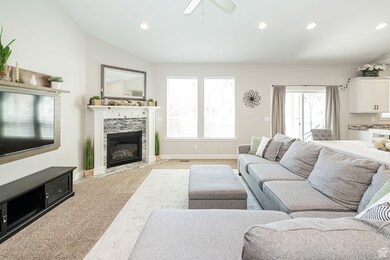
2078 S 1070 W Syracuse, UT 84075
Estimated payment $3,925/month
Highlights
- Updated Kitchen
- Rambler Architecture
- Granite Countertops
- Vaulted Ceiling
- Main Floor Primary Bedroom
- No HOA
About This Home
Welcome to this beautiful and well-maintained home located in a quiet, established neighborhood in the heart of Syracuse. With 6 bedrooms and 2 full bathrooms, plus a framed bathroom in the basement ready for finishing, there's room for everyone! Ideal for entertaining, this home features a comfortable open concept layout with a stunning kitchen island. Enjoy a 3-car garage, fully landscaped yard, and a partially fenced backyard-perfect for kids, pets, or entertaining. Inside, you'll love the extra touches like built-in shelves and a dry bar in the basement, making it ideal for hosting or relaxing. No HOA means more freedom, and the location can't be beat-just minutes from Smith's grocery store, local restaurants, and everything Syracuse has to offer. Don't miss this incredible opportunity to own a spacious, move-in ready home in one of Syracuse's most desirable areas!
Listing Agent
Melissa Freestone
Real Broker, LLC License #8808818
Home Details
Home Type
- Single Family
Est. Annual Taxes
- $3,187
Year Built
- Built in 2016
Lot Details
- 8,712 Sq Ft Lot
- Landscaped
- Property is zoned Single-Family
Parking
- 3 Car Attached Garage
Home Design
- Rambler Architecture
- Stone Siding
- Stucco
Interior Spaces
- 3,185 Sq Ft Home
- 2-Story Property
- Dry Bar
- Vaulted Ceiling
- Includes Fireplace Accessories
- Double Pane Windows
- Blinds
- Basement Fills Entire Space Under The House
- Electric Dryer Hookup
Kitchen
- Updated Kitchen
- Built-In Range
- Range Hood
- Microwave
- Granite Countertops
- Disposal
Flooring
- Carpet
- Tile
Bedrooms and Bathrooms
- 6 Bedrooms | 3 Main Level Bedrooms
- Primary Bedroom on Main
- Walk-In Closet
- 2 Full Bathrooms
Eco-Friendly Details
- Reclaimed Water Irrigation System
Schools
- Bluff Ridge Elementary School
- Legacy Middle School
- Clearfield High School
Utilities
- Forced Air Heating and Cooling System
- Natural Gas Connected
Community Details
- No Home Owners Association
Listing and Financial Details
- Exclusions: Dryer, Refrigerator, Swing Set, Washer, Trampoline
- Assessor Parcel Number 12-816-0808
Map
Home Values in the Area
Average Home Value in this Area
Tax History
| Year | Tax Paid | Tax Assessment Tax Assessment Total Assessment is a certain percentage of the fair market value that is determined by local assessors to be the total taxable value of land and additions on the property. | Land | Improvement |
|---|---|---|---|---|
| 2024 | $3,188 | $309,650 | $95,152 | $214,498 |
| 2023 | $3,000 | $531,000 | $132,824 | $398,176 |
| 2022 | $3,135 | $304,150 | $77,040 | $227,110 |
| 2021 | $2,929 | $440,000 | $113,366 | $326,634 |
| 2020 | $2,620 | $381,000 | $100,902 | $280,098 |
| 2019 | $2,529 | $363,000 | $96,009 | $266,991 |
| 2018 | $2,365 | $337,000 | $94,122 | $242,878 |
| 2016 | $749 | $55,982 | $55,982 | $0 |
Property History
| Date | Event | Price | Change | Sq Ft Price |
|---|---|---|---|---|
| 04/27/2025 04/27/25 | Pending | -- | -- | -- |
| 04/19/2025 04/19/25 | For Sale | $659,900 | -- | $207 / Sq Ft |
Deed History
| Date | Type | Sale Price | Title Company |
|---|---|---|---|
| Interfamily Deed Transfer | -- | Accommodation | |
| Interfamily Deed Transfer | -- | First American Title | |
| Deed | -- | Security Title | |
| Warranty Deed | -- | None Available |
Mortgage History
| Date | Status | Loan Amount | Loan Type |
|---|---|---|---|
| Open | $314,500 | New Conventional | |
| Closed | $319,200 | New Conventional |
Similar Homes in Syracuse, UT
Source: UtahRealEstate.com
MLS Number: 2080133
APN: 12-816-0808
- 1173 W 2150 S
- 929 W 1920 S Unit A
- 1117 2275 S Unit 109
- 1912 S 910 W Unit B
- 2281 S 1090 W
- 1137 2275 S
- 2339 S 1230 W
- 1116 W 2325 S
- 1156 W 2325 S
- 954 W 1880 S
- 1889 S 910 W Unit B
- 1146 W 1875 S
- 860 W 2225 S
- 1214 W 1875 S
- 907 W 1840 S Unit B
- 1246 W 2325 S
- 1266 W 2325 S
- 1886 S 830 W Unit D
- 1897 S 830 W Unit C
- 1154 W 1700 S
