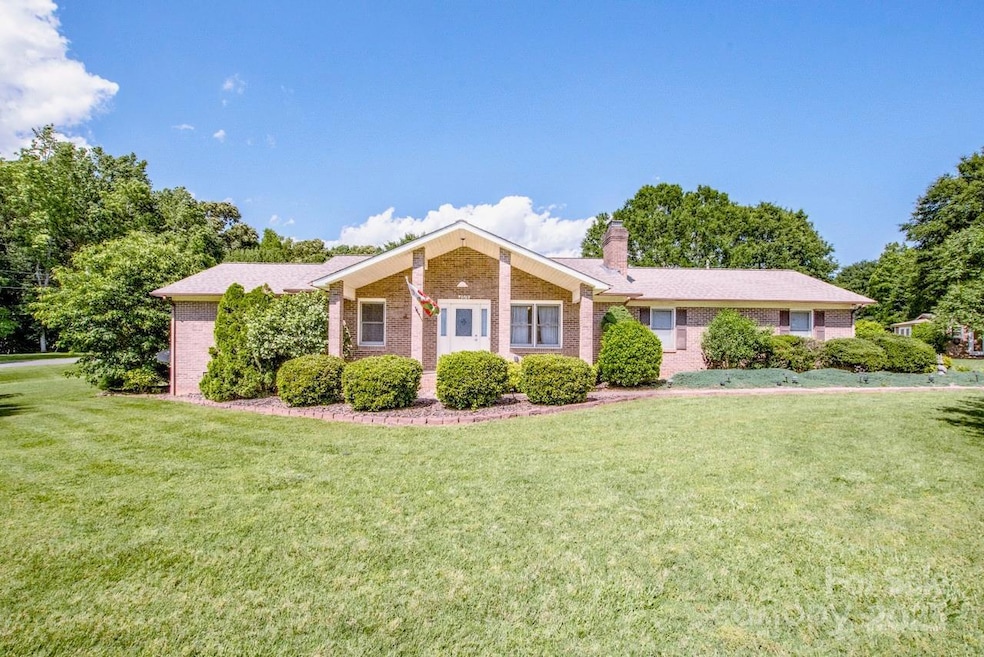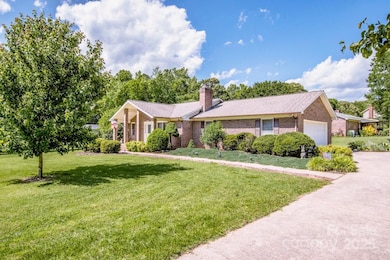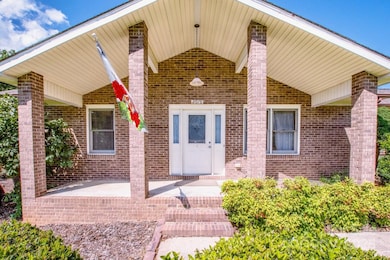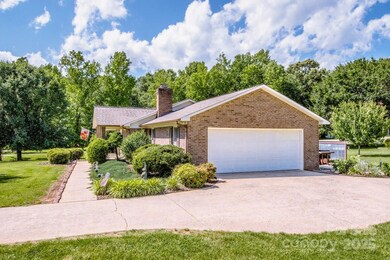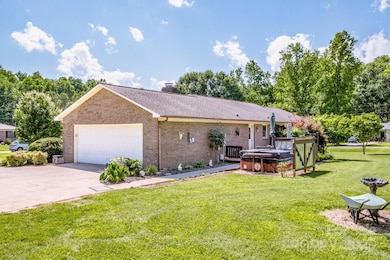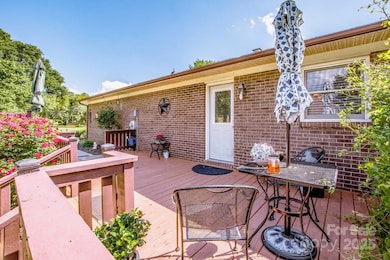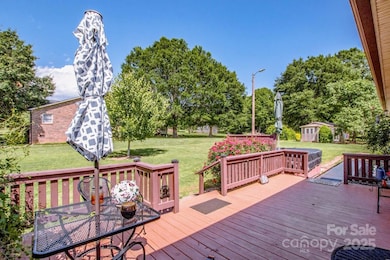
2078 Valley View Ln Lincolnton, NC 28092
Estimated payment $2,024/month
Highlights
- Spa
- Ranch Style House
- Covered patio or porch
- Deck
- Corner Lot
- Fireplace
About This Home
Do not miss your opportunity on this home! Beautiful, very well maintained brick ranch on corner lot in well established neighborhood with NO HOA. Enjoy sunsets on the covered west facing front porch, then out to the clean and ready to use hot tub with privacy behind your home. Evenings in the living room on cold winter's day are enhanced by the warm and toasty gas logs. Plenty of space in the over sized garage for two vehicles and extra storage room. .70 acre nicely landscaped corner lot for some space between you and your neighbors. This type of property doesn't come along every day....
Last Listed By
Southern Homes of the Carolinas, Inc Brokerage Email: kennethtucker618@gmail.com License #287630 Listed on: 05/23/2025

Home Details
Home Type
- Single Family
Est. Annual Taxes
- $1,499
Year Built
- Built in 1989
Lot Details
- Corner Lot
- Level Lot
- Property is zoned R-25
Parking
- 2 Car Attached Garage
- Garage Door Opener
- 2 Open Parking Spaces
Home Design
- Ranch Style House
- Four Sided Brick Exterior Elevation
Interior Spaces
- Fireplace
- Crawl Space
- Pull Down Stairs to Attic
Kitchen
- Convection Oven
- Electric Cooktop
- Microwave
- Plumbed For Ice Maker
- Dishwasher
- Kitchen Island
Flooring
- Linoleum
- Laminate
Bedrooms and Bathrooms
- 3 Main Level Bedrooms
- Walk-In Closet
- 2 Full Bathrooms
Laundry
- Laundry Room
- Electric Dryer Hookup
Accessible Home Design
- More Than Two Accessible Exits
Outdoor Features
- Spa
- Deck
- Covered patio or porch
- Shed
- Outbuilding
Schools
- Norris S Childers Elementary School
- Lincolnton Middle School
- Lincolnton High School
Utilities
- Vented Exhaust Fan
- Heat Pump System
- Electric Water Heater
- Septic Tank
- Cable TV Available
Community Details
- North Hills Subdivision
Listing and Financial Details
- Assessor Parcel Number 3624560465
Map
Home Values in the Area
Average Home Value in this Area
Tax History
| Year | Tax Paid | Tax Assessment Tax Assessment Total Assessment is a certain percentage of the fair market value that is determined by local assessors to be the total taxable value of land and additions on the property. | Land | Improvement |
|---|---|---|---|---|
| 2024 | $1,499 | $228,384 | $28,000 | $200,384 |
| 2023 | $1,460 | $228,384 | $28,000 | $200,384 |
| 2022 | $1,287 | $165,271 | $22,000 | $143,271 |
| 2021 | $1,254 | $165,271 | $22,000 | $143,271 |
| 2020 | $1,106 | $165,271 | $22,000 | $143,271 |
| 2019 | $1,106 | $165,271 | $22,000 | $143,271 |
| 2018 | $1,049 | $139,155 | $19,500 | $119,655 |
| 2017 | $906 | $139,155 | $19,500 | $119,655 |
| 2016 | $906 | $139,155 | $19,500 | $119,655 |
| 2015 | $974 | $139,155 | $19,500 | $119,655 |
| 2014 | $1,027 | $149,131 | $21,000 | $128,131 |
Property History
| Date | Event | Price | Change | Sq Ft Price |
|---|---|---|---|---|
| 05/23/2025 05/23/25 | For Sale | $339,500 | -- | $222 / Sq Ft |
Purchase History
| Date | Type | Sale Price | Title Company |
|---|---|---|---|
| Warranty Deed | $137,000 | None Available |
Mortgage History
| Date | Status | Loan Amount | Loan Type |
|---|---|---|---|
| Open | $85,000 | No Value Available | |
| Closed | $77,000 | New Conventional | |
| Closed | $60,000 | New Conventional | |
| Closed | $63,000 | Unknown | |
| Closed | $88,300 | New Conventional | |
| Previous Owner | $35,000 | New Conventional | |
| Previous Owner | $60,000 | Credit Line Revolving |
Similar Homes in Lincolnton, NC
Source: Canopy MLS (Canopy Realtor® Association)
MLS Number: 4263456
APN: 51814
- 715 Olde England Dr
- 711 Olde England Dr
- 719 Olde England Dr
- 2313 Carpenter Farms Dr
- 2313 Carpenter Farms Dr
- 2313 Carpenter Farms Dr
- 2313 Carpenter Farms Dr
- 2313 Carpenter Farms Dr
- 2313 Carpenter Farms Dr
- 2313 Carpenter Farms Dr
- 2313 Carpenter Farms Dr
- 821 Hallman Branch Ln
- 710 Olde England Dr
- 706 Olde England Dr
- 2243 Carpenter Farms Dr
- 3028 Ora Smith Rd
- 3032 Ora Smith Rd
- 833 Hallman Branch Ln
- 829 Hallman Branch Ln
- 825 Hallman Branch Ln
