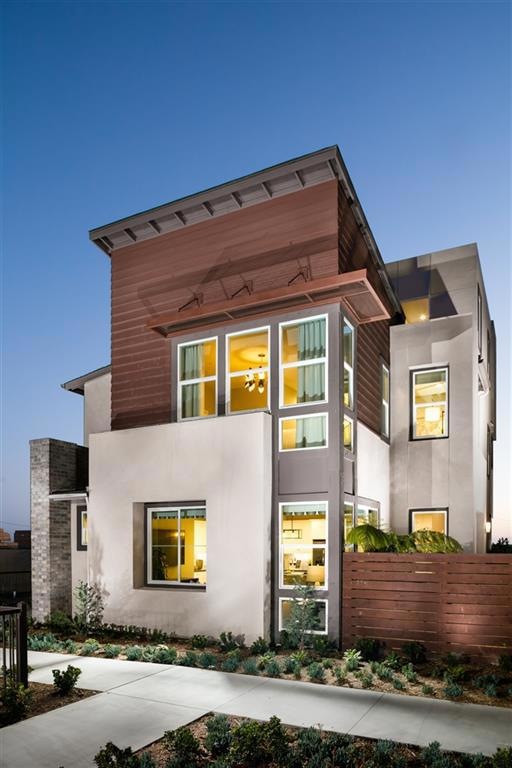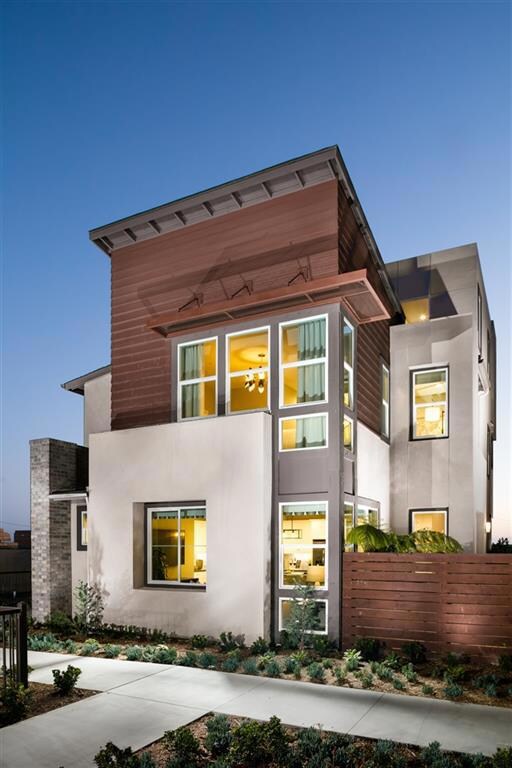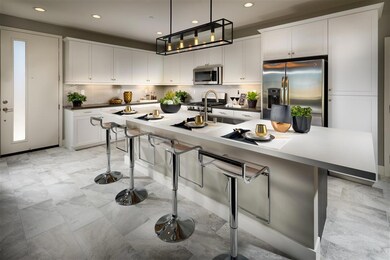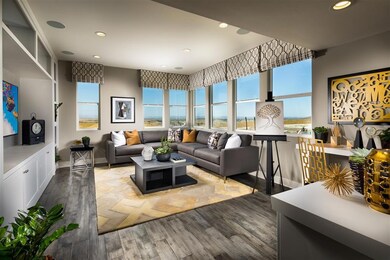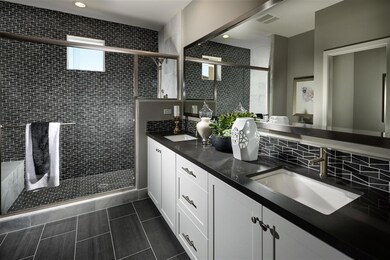
2079 Element Way Chula Vista, CA 91915
Otay Ranch NeighborhoodHighlights
- Bonus Room
- Eat-In Kitchen
- Tile Flooring
- Wolf Canyon Elementary School Rated A-
- Laundry Room
- Forced Air Heating and Cooling System
About This Home
As of May 2021Fantastic opportunity to purchase glamorous "Model Home" plan 3! Upgraded with the high end finishes in tasteful neutral palette. 3 BR + Loft & two car attached garage. Living room with large kitchen with Caesarstone counters and , stainless steel appliances & oversized gourmet Island is perfect for entertaining. Open floor plans, dramatic large scale windows, indoor-outdoor living amenities to express “your plans” and lifestyle. 2 Car garage with extra storage space. Private outdoor yard. See supplement. GE Stainless Steel kitchen appliances and Tank less water heater. Located in the Millenia Master planned community, Smooth skip trowel drywall texture AND MORE!!! Distinctively urban architecture, Decorative metal siding, clean-lined brick veneer and wood accents per architectural plan, Smooth panel roll up garage door with vinyl weather seal and two remotes, rain gutters system with downspouts per architectural plan, Therma Tru front door in a designer selected color scheme with Kwikset® Tavaris polished chrome door hardware and satin etched glass, Composition shingle roof for a clean modern look, distinctive European style white Thermofoil cabinetry with stainless steel pulls , Smooth finish five panel interior doors with Kwikset® Ladera polished chrome hardware, Sleek door casings and 3.5 inch baseboards, Advanced Category 5e wiring for high-speed computer and telephone connections, USB/Duplex outlet at kitchen,6 inch x 6 inch white ceramic tile on shower walls with 2 inch x 2 inch white ceramic tile on shower floor, Cultured marble countertops with square edge with 4” back splash, Moen ® Align series hardware trim in shower and sink, Conduit for a future electric car charging station *Conduit only, trim not included, Rinnai® tankless water heater with expansion tank, vinyl dual-pane windows with low-e glass. Element and Z at Millenia, where urban living is transformed into a complete lifestyle. A network of shops, parks, and restaurants intert...
Last Agent to Sell the Property
Shea Advantage License #00876338 Listed on: 08/12/2018
Home Details
Home Type
- Single Family
Est. Annual Taxes
- $13,459
Year Built
- Built in 2017
HOA Fees
- $210 Monthly HOA Fees
Parking
- 2 Car Garage
Home Design
- Turnkey
- Composition Roof
- Stucco
Interior Spaces
- 2,157 Sq Ft Home
- 3-Story Property
- Bonus Room
- Tile Flooring
Kitchen
- Eat-In Kitchen
- Gas Oven or Range
- Gas Range
- Free-Standing Range
- Microwave
- Dishwasher
- Disposal
Bedrooms and Bathrooms
- 4 Bedrooms
Laundry
- Laundry Room
- Gas Dryer Hookup
Utilities
- Forced Air Heating and Cooling System
- Heating System Uses Natural Gas
Community Details
- First Service Residential Association, Phone Number (858) 657-2184
- Element
Ownership History
Purchase Details
Purchase Details
Home Financials for this Owner
Home Financials are based on the most recent Mortgage that was taken out on this home.Purchase Details
Home Financials for this Owner
Home Financials are based on the most recent Mortgage that was taken out on this home.Purchase Details
Home Financials for this Owner
Home Financials are based on the most recent Mortgage that was taken out on this home.Similar Homes in Chula Vista, CA
Home Values in the Area
Average Home Value in this Area
Purchase History
| Date | Type | Sale Price | Title Company |
|---|---|---|---|
| Quit Claim Deed | -- | None Listed On Document | |
| Interfamily Deed Transfer | -- | Corinthian Title & Escrow | |
| Grant Deed | $740,000 | Corinthian Title & Escrow | |
| Grant Deed | $615,000 | First American Title Company |
Mortgage History
| Date | Status | Loan Amount | Loan Type |
|---|---|---|---|
| Previous Owner | $647,900 | New Conventional | |
| Previous Owner | $553,500 | Adjustable Rate Mortgage/ARM |
Property History
| Date | Event | Price | Change | Sq Ft Price |
|---|---|---|---|---|
| 05/21/2021 05/21/21 | Sold | $740,000 | +1.5% | $343 / Sq Ft |
| 04/26/2021 04/26/21 | Pending | -- | -- | -- |
| 04/09/2021 04/09/21 | Price Changed | $729,000 | 0.0% | $338 / Sq Ft |
| 04/09/2021 04/09/21 | For Sale | $729,000 | -1.5% | $338 / Sq Ft |
| 02/07/2021 02/07/21 | Off Market | $740,000 | -- | -- |
| 02/05/2021 02/05/21 | For Sale | $699,000 | +13.7% | $324 / Sq Ft |
| 12/27/2018 12/27/18 | Sold | $615,000 | -10.9% | $285 / Sq Ft |
| 12/03/2018 12/03/18 | Pending | -- | -- | -- |
| 08/12/2018 08/12/18 | For Sale | $690,600 | -- | $320 / Sq Ft |
Tax History Compared to Growth
Tax History
| Year | Tax Paid | Tax Assessment Tax Assessment Total Assessment is a certain percentage of the fair market value that is determined by local assessors to be the total taxable value of land and additions on the property. | Land | Improvement |
|---|---|---|---|---|
| 2025 | $13,459 | $800,995 | $377,704 | $423,291 |
| 2024 | $13,459 | $785,291 | $370,299 | $414,992 |
| 2023 | $13,231 | $769,894 | $363,039 | $406,855 |
| 2022 | $12,835 | $754,799 | $355,921 | $398,878 |
| 2021 | $11,352 | $633,798 | $298,864 | $334,934 |
| 2020 | $11,087 | $627,300 | $295,800 | $331,500 |
| 2019 | $10,821 | $615,000 | $290,000 | $325,000 |
| 2018 | $4,909 | $61,182 | $61,182 | $0 |
Agents Affiliated with this Home
-

Seller's Agent in 2021
Susan Cruz
Coldwell Banker West
(619) 341-9368
7 in this area
35 Total Sales
-

Buyer's Agent in 2021
Jacques Rojo
ROA California Inc
(619) 565-0221
1 in this area
21 Total Sales
-

Seller's Agent in 2018
Lisa Sanshey-Beaudin
Shea Advantage
(619) 572-1060
22 in this area
90 Total Sales
-
H
Buyer's Agent in 2018
Hallie Bradford
Zephyr Real Estate
Map
Source: California Regional Multiple Listing Service (CRMLS)
MLS Number: 180044949
APN: 643-063-08-30
- 2035 Element Way
- 2140 Stellar Way Unit 4
- 1842 Observation Way Unit 2
- 1842 Observation Way Unit 3
- 2123 Element Way
- 2056 Callisto Terrace
- 1993 Strata St
- 2013 Bravo Loop Unit 2
- 3001 Bravo Loop Unit 4
- 3001 Bravo Loop Unit 1
- 2035 Bravo Loop Unit 6
- 2053 Tango Loop Unit 3
- 2025 Aquarius St
- 1890 Cosmopolitan Ln Unit 3
- 1905 Soho Ln Unit 2
- 1840 Mint Terrace
- 1840 Mint Terrace Unit 4
- 1855 Montage Ave
- 1939 Strata St
- 1959 Minimalist Ln
