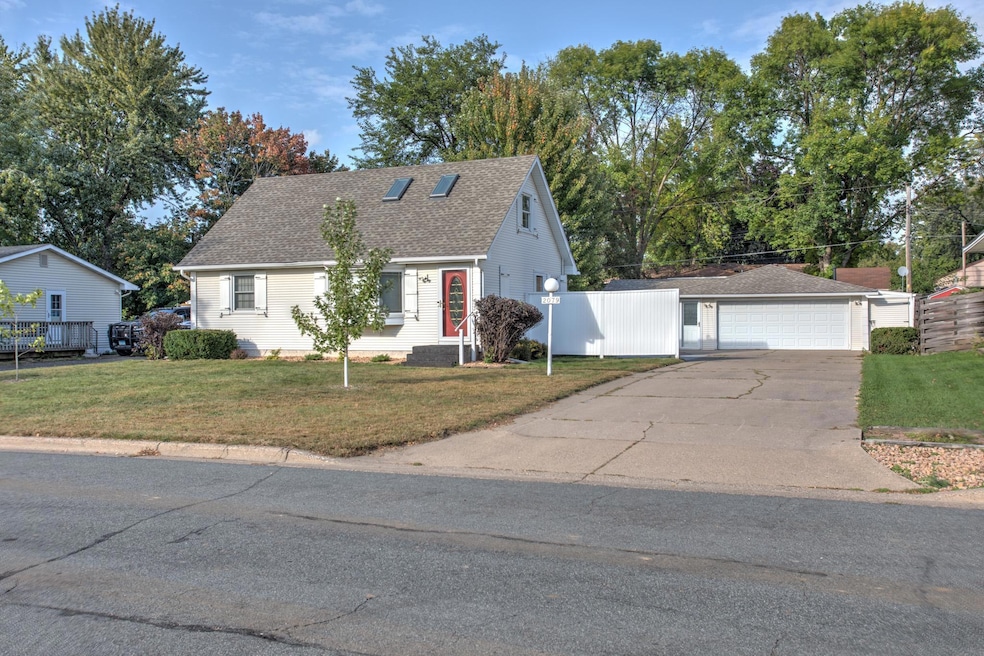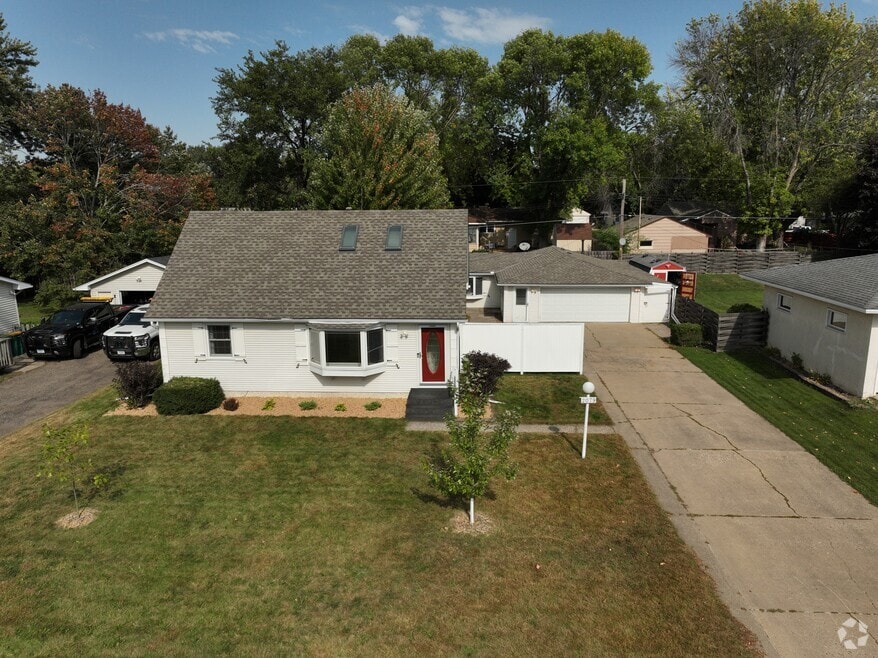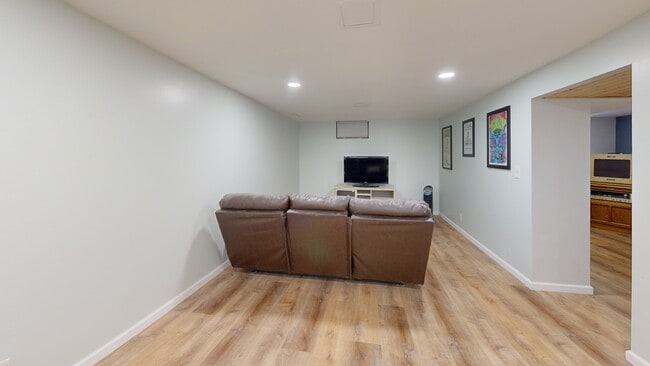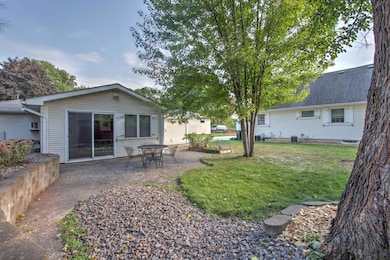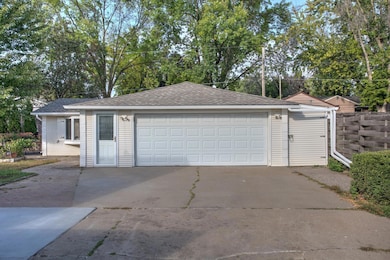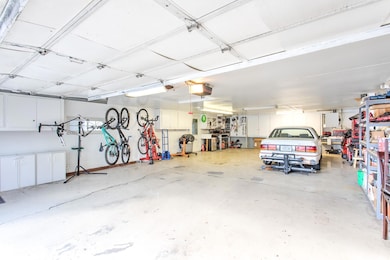
2079 Garnet Ln Saint Paul, MN 55122
Estimated payment $2,313/month
Highlights
- Hot Property
- Home Office
- Patio
- No HOA
- Eat-In Kitchen
- 2-minute walk to Cedar Pond Park
About This Home
This one of a kind story and a half home shows pride of ownership throughout. Features and updates include bright eat-in kitchen with new quartz countertops and LVT floors, updated full bath and gorgeous original hardwood floors throughout the rest of the main level. New carpet upstairs and updated 1/2 bath, and new LVP floors downstairs and updated 3/4 bath. And of course you can't miss the huge finished & heated 4-car detached garage with lean-to storage, freshly updated 4 season porch / den and beautiful private patio. Quick commute to either downtown, the airport, and MOA. Beautiful park right across the street!
Home Details
Home Type
- Single Family
Est. Annual Taxes
- $3,178
Year Built
- Built in 1960
Lot Details
- 9,148 Sq Ft Lot
- Lot Dimensions are 75 x 120
- Partially Fenced Property
- Privacy Fence
- Wood Fence
Parking
- 4 Car Garage
- Heated Garage
- Insulated Garage
Home Design
- Architectural Shingle Roof
- Metal Siding
- Vinyl Siding
Interior Spaces
- 1.5-Story Property
- Family Room
- Living Room
- Home Office
Kitchen
- Eat-In Kitchen
- Range
- Microwave
- Dishwasher
Bedrooms and Bathrooms
- 3 Bedrooms
Laundry
- Dryer
- Washer
Finished Basement
- Basement Fills Entire Space Under The House
- Block Basement Construction
- Natural lighting in basement
Outdoor Features
- Patio
Utilities
- Forced Air Heating and Cooling System
- Vented Exhaust Fan
- 100 Amp Service
- Gas Water Heater
- Water Softener is Owned
- Cable TV Available
Community Details
- No Home Owners Association
- Cedar Grove 1 Subdivision
Listing and Financial Details
- Assessor Parcel Number 101670005110
3D Interior and Exterior Tours
Floorplans
Map
Home Values in the Area
Average Home Value in this Area
Tax History
| Year | Tax Paid | Tax Assessment Tax Assessment Total Assessment is a certain percentage of the fair market value that is determined by local assessors to be the total taxable value of land and additions on the property. | Land | Improvement |
|---|---|---|---|---|
| 2024 | $3,178 | $332,100 | $87,400 | $244,700 |
| 2023 | $3,178 | $338,800 | $87,700 | $251,100 |
| 2022 | $2,808 | $329,300 | $87,500 | $241,800 |
| 2021 | $2,792 | $288,600 | $76,100 | $212,500 |
| 2020 | $2,828 | $271,400 | $72,500 | $198,900 |
| 2019 | $2,745 | $264,700 | $69,000 | $195,700 |
| 2018 | $2,549 | $247,700 | $65,700 | $182,000 |
| 2017 | $2,307 | $223,100 | $62,600 | $160,500 |
| 2016 | $2,307 | $203,900 | $59,600 | $144,300 |
| 2015 | $2,174 | $176,945 | $53,669 | $123,276 |
| 2014 | -- | $172,476 | $51,994 | $120,482 |
| 2013 | -- | $149,913 | $45,926 | $103,987 |
Property History
| Date | Event | Price | List to Sale | Price per Sq Ft |
|---|---|---|---|---|
| 10/24/2025 10/24/25 | Price Changed | $389,000 | -2.5% | $207 / Sq Ft |
| 10/04/2025 10/04/25 | For Sale | $399,000 | -- | $212 / Sq Ft |
Purchase History
| Date | Type | Sale Price | Title Company |
|---|---|---|---|
| Warranty Deed | $232,000 | -- | |
| Warranty Deed | $249,900 | -- | |
| Warranty Deed | $186,000 | -- | |
| Warranty Deed | $142,000 | -- |
About the Listing Agent

Jake has been helping clients buy and sell homes since 2005 and remodeling and building them even longer than that, so he knows houses inside and out better than almost anyone.
As a lover of all things outdoors, animals, and an avid car guy, he specializes in acreage properties, hobby farms, outbuildings, cabins, horse properties and the like. If that's what you're into and what you're looking to buy or sell, rest assured you're choosing the right agent in Jake.
As an active
Jake's Other Listings
Source: NorthstarMLS
MLS Number: 6799420
APN: 10-16700-05-110
- 2074 Carnelian Ln
- 2008 Zircon Ln
- 2014 Carnelian Ln
- 4130 Rahn Rd Unit B311
- 4130 Rahn Rd Unit B111
- 4130 Rahn Rd Unit 209
- 4110 Rahn Rd Unit 315
- 4110 Rahn Rd Unit 109
- 4110 Rahn Rd Unit 215
- 4110 Rahn Rd Unit 312
- 1928 Glenfield Ct Unit 14
- 4155 Durham Ct Unit 61
- 2177 Cool Stream Cir
- 4343 Onyx Dr
- 2208 Liberty Ln
- 1949 N Ruby Ct
- 4397 Onyx Dr
- 4370 Nicols Rd
- 2247 Liberty Ln
- 1924 Sapphire Point Unit 97
- 4182 Rahn Rd
- 2145 Cedar Grove Trail
- 2187 Cool Stream Cir
- 4000 Eagan Outlets Pkwy
- 3898 S Valley View Dr S
- 1916 Turquoise Trail
- 3903 Cedar Grove Pkwy
- 3825 Cedar Grove Pkwy
- 4542 Villa Pkwy
- 2091 Silver Bell Rd
- 4415 Naper Bay
- 3800 Ballantrae Rd
- 1813 Trailway Dr
- 2099 Silver Bell Rd
- 4507 Scott Trail
- 4463 Cinnamon Ridge Cir
- 1959 Silver Bell Rd
- 4488 Cinnamon Ridge Trail Unit B
- 1887 Silver Bell Rd Unit 215
- 1887 Silver Bell Rd
