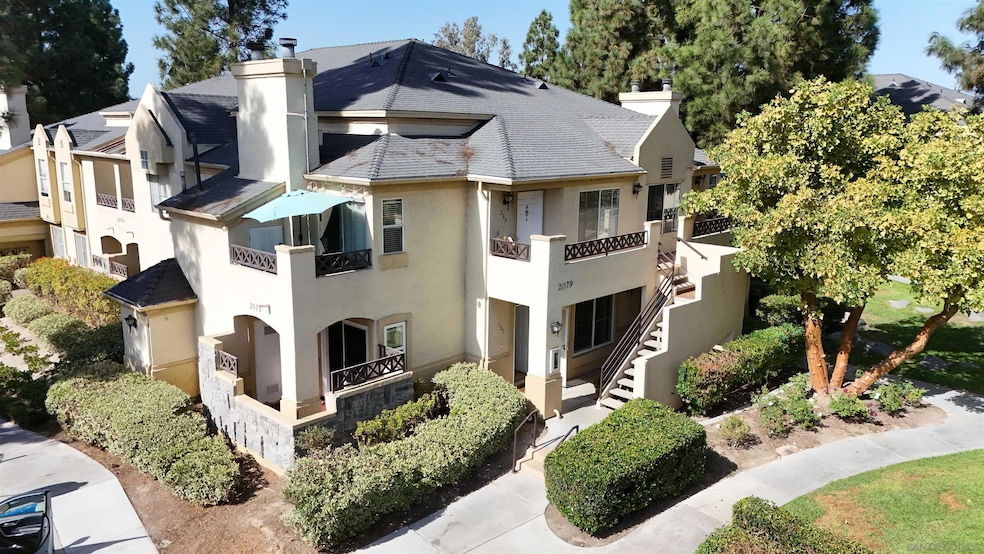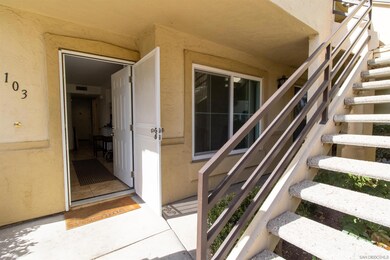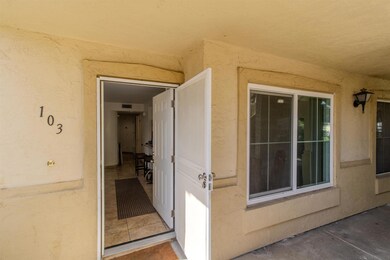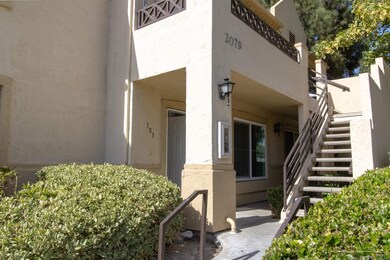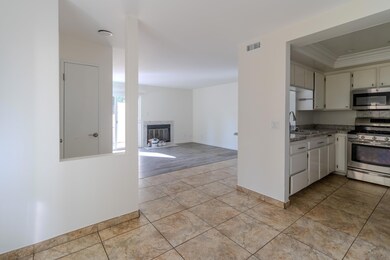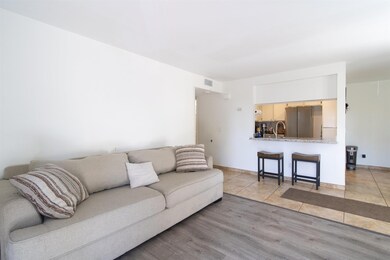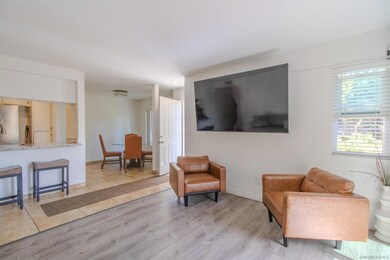
2079 Lakeridge Cir Unit 103 Chula Vista, CA 91913
Eastlake NeighborhoodHighlights
- 2.25 Acre Lot
- Community Pool
- Living Room
- Eastlake Middle School Rated A-
- Walk-In Closet
- Laundry Room
About This Home
As of February 2025Discover the ultimate blend of comfort and style in this beautifully upgraded 3-bedroom, 2-bath condo! Nestled on the first floor as a single-level corner unit, this home offers both privacy and sophistication. Step into the heart of this haven, featuring sleek modern cabinetry, a spacious pantry, luxurious quartz countertops — perfect for everyday living. The elegance continues with upgraded flooring that flows effortlessly throughout, paired with fresh paint. Enjoy the convenience of an in-unit laundry closet with a full-size stacked washer and dryer, all with the convenience of TWO outside patios - one for the living room and one for the primary bedroom. Located in the sought-after Camelot community, right next to Eastlake, you'll enjoy resort-style amenities, including sparkling pools, lush parks, and playgrounds. Picture yourself unwinding by the serene lake, complete with paddle boats and a welcoming clubhouse. Camelot is part of one of the most desirable areas in San Diego, offering an unmatched lifestyle. Don’t miss your chance to make this vibrant, picturesque neighborhood your new home!
Last Agent to Sell the Property
RE/MAX Tidal License #02181486 Listed on: 10/22/2024
Property Details
Home Type
- Condominium
Est. Annual Taxes
- $6,230
Year Built
- Built in 1989
Lot Details
- Gentle Sloping Lot
HOA Fees
- $470 Monthly HOA Fees
Parking
- 1 Car Garage
- Assigned Parking
Home Design
- Clay Roof
- Wood Siding
- Stucco Exterior
Interior Spaces
- 1,166 Sq Ft Home
- 2-Story Property
- Living Room
- Dining Area
- Center Hall
Kitchen
- Stove
- Microwave
- Freezer
- Dishwasher
Bedrooms and Bathrooms
- 3 Bedrooms
- Walk-In Closet
- 2 Full Bathrooms
Laundry
- Laundry Room
- Dryer
- Washer
Listing and Financial Details
- Assessor Parcel Number 595-222-25-35
Community Details
Overview
- Association fees include common area maintenance
- 4 Units
- Camelot Association, Phone Number (619) 482-4373
- Camelot At East Lake Community
Amenities
- Picnic Area
Recreation
- Community Pool
- Trails
Pet Policy
- Call for details about the types of pets allowed
Ownership History
Purchase Details
Home Financials for this Owner
Home Financials are based on the most recent Mortgage that was taken out on this home.Purchase Details
Home Financials for this Owner
Home Financials are based on the most recent Mortgage that was taken out on this home.Purchase Details
Home Financials for this Owner
Home Financials are based on the most recent Mortgage that was taken out on this home.Purchase Details
Home Financials for this Owner
Home Financials are based on the most recent Mortgage that was taken out on this home.Purchase Details
Purchase Details
Similar Homes in the area
Home Values in the Area
Average Home Value in this Area
Purchase History
| Date | Type | Sale Price | Title Company |
|---|---|---|---|
| Grant Deed | $564,000 | Corinthian Title Company | |
| Grant Deed | $515,000 | First American Title Company | |
| Grant Deed | $392,000 | Lawyers Title | |
| Grant Deed | $97,000 | Fidelity National Title | |
| Trustee Deed | $101,206 | Fidelity National Title | |
| Deed | $90,900 | -- |
Mortgage History
| Date | Status | Loan Amount | Loan Type |
|---|---|---|---|
| Open | $545,750 | New Conventional | |
| Previous Owner | $496,845 | FHA | |
| Previous Owner | $384,899 | FHA | |
| Previous Owner | $100,000 | Credit Line Revolving | |
| Previous Owner | $53,000 | Credit Line Revolving | |
| Previous Owner | $72,750 | Seller Take Back |
Property History
| Date | Event | Price | Change | Sq Ft Price |
|---|---|---|---|---|
| 02/27/2025 02/27/25 | Sold | $564,000 | 0.0% | $484 / Sq Ft |
| 02/04/2025 02/04/25 | Pending | -- | -- | -- |
| 12/27/2024 12/27/24 | For Sale | $564,000 | 0.0% | $484 / Sq Ft |
| 12/11/2024 12/11/24 | Pending | -- | -- | -- |
| 12/03/2024 12/03/24 | For Sale | $564,000 | 0.0% | $484 / Sq Ft |
| 11/08/2024 11/08/24 | Off Market | $564,000 | -- | -- |
| 10/22/2024 10/22/24 | For Sale | $564,000 | +9.5% | $484 / Sq Ft |
| 08/19/2021 08/19/21 | Sold | $515,000 | -1.0% | $442 / Sq Ft |
| 07/07/2021 07/07/21 | Price Changed | $520,000 | +4.0% | $446 / Sq Ft |
| 07/07/2021 07/07/21 | Pending | -- | -- | -- |
| 07/03/2021 07/03/21 | For Sale | $499,999 | +27.6% | $429 / Sq Ft |
| 12/10/2019 12/10/19 | Sold | $392,000 | +1.8% | $336 / Sq Ft |
| 10/30/2019 10/30/19 | Pending | -- | -- | -- |
| 10/25/2019 10/25/19 | For Sale | $385,000 | -- | $330 / Sq Ft |
Tax History Compared to Growth
Tax History
| Year | Tax Paid | Tax Assessment Tax Assessment Total Assessment is a certain percentage of the fair market value that is determined by local assessors to be the total taxable value of land and additions on the property. | Land | Improvement |
|---|---|---|---|---|
| 2024 | $6,230 | $535,804 | $214,309 | $321,495 |
| 2023 | $6,128 | $525,299 | $210,107 | $315,192 |
| 2022 | $5,952 | $515,000 | $205,988 | $309,012 |
| 2021 | $4,566 | $396,060 | $158,415 | $237,645 |
| 2020 | $4,455 | $392,000 | $156,791 | $235,209 |
| 2019 | $1,553 | $141,601 | $56,637 | $84,964 |
| 2018 | $1,526 | $138,826 | $55,527 | $83,299 |
| 2017 | $11 | $136,105 | $54,439 | $81,666 |
| 2016 | $1,532 | $133,437 | $53,372 | $80,065 |
| 2015 | $1,507 | $131,434 | $52,571 | $78,863 |
| 2014 | $1,483 | $128,861 | $51,542 | $77,319 |
Agents Affiliated with this Home
-
Alfredo Gonzalez

Seller's Agent in 2025
Alfredo Gonzalez
RE/MAX Tidal
(619) 607-9881
2 in this area
18 Total Sales
-
Karen Alvarez

Buyer's Agent in 2025
Karen Alvarez
Side, Inc.
(619) 919-5070
7 in this area
150 Total Sales
-
Cynthia Santos

Seller's Agent in 2021
Cynthia Santos
Century 21 Affiliated
(619) 540-9068
1 in this area
6 Total Sales
-
A
Seller Co-Listing Agent in 2021
Angela Avilez
Century 21 Award
-
Johnny Rizek
J
Buyer's Agent in 2021
Johnny Rizek
Best Solutions Realty
(858) 674-4776
1 in this area
12 Total Sales
-
Cindy Davis

Seller's Agent in 2019
Cindy Davis
SD Home Source Realty
(619) 813-1992
23 Total Sales
Map
Source: San Diego MLS
MLS Number: 240025026
APN: 595-222-25-35
- 795 Brookstone Rd Unit 201
- 761 Brookstone Rd Unit 103
- 767 Brookstone Rd Unit 101
- 761 Brookstone Rd Unit 203
- 773 Brookstone Rd Unit 304
- 749 Brookstone Rd Unit 101
- 2012 Crosscreek Rd
- 760 Eastshore Terrace Unit 139
- 730 Edgewater Dr Unit B
- 742 Eastshore Terrace
- 746 Eastshore Terrace Unit 108
- 750 Eastshore Terrace Unit 120
- 753 Eastshore Terrace Unit 127
- 731 Edgewater Dr Unit B
- 2019 Bridgeport
- 730 Eastshore Terrace Unit 1
- 2038 Waterbury
- 1987 Kent St
- 2157 New Haven Dr Unit 14
- 1986 Bucknell St
