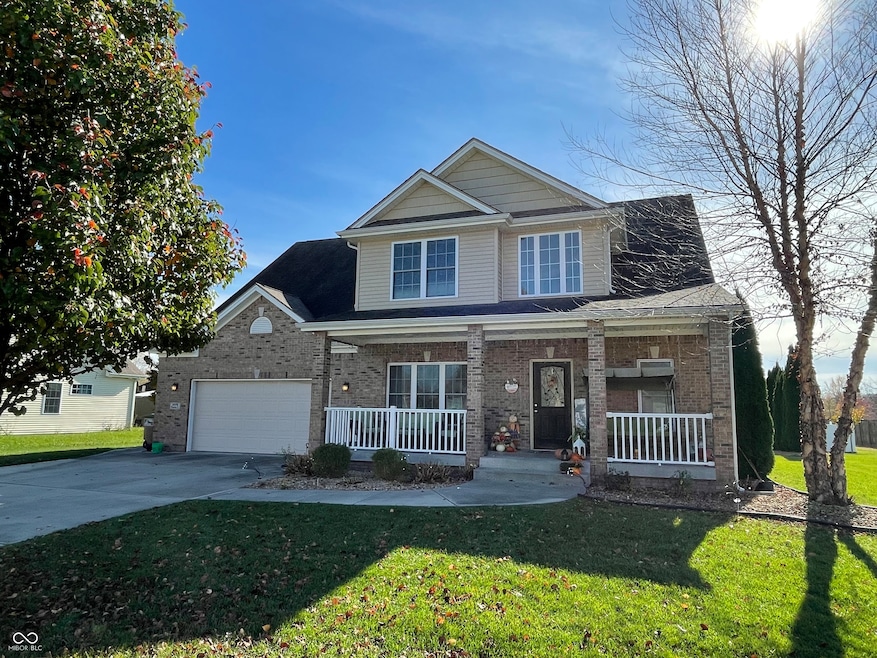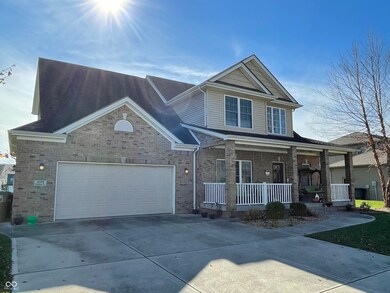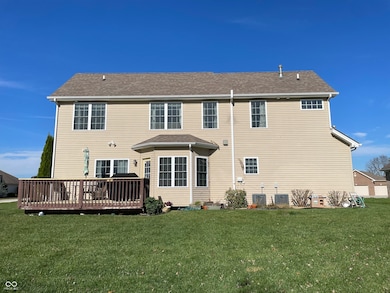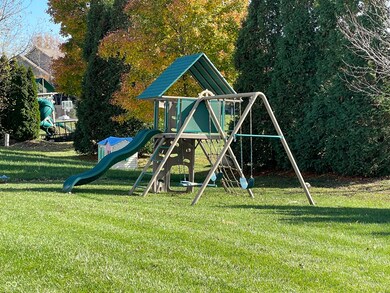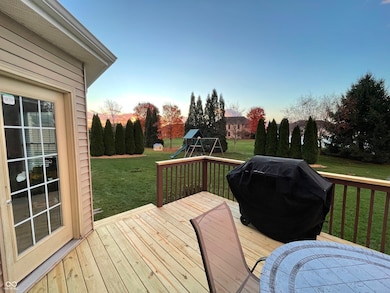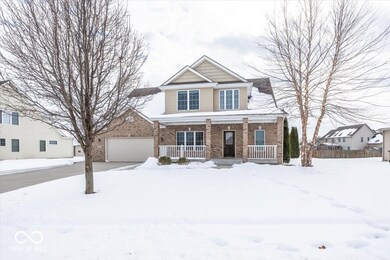
2079 Pawnee Trail Columbus, IN 47203
Highlights
- Vaulted Ceiling
- Traditional Architecture
- Covered patio or porch
- Columbus North High School Rated A
- No HOA
- 2 Car Attached Garage
About This Home
As of March 2025Back on the market due to Buyer Financing falling through! Welcome to this beautiful, meticulously designed home with 3 spacious bedrooms and 2.5 modern bathrooms, complete with a loft area for added versatility. The open-concept main floor features high ceilings that create a bright and airy atmosphere, while the cozy fireplace in the living room adds a touch of warmth and charm. The kitchen has SS appliances, granite countertops and under the cabinet lights. Dual HVAC for efficiency. Enjoy the convenience of a large backyard with an irrigation system. The backyard extends to the 2-car garage, providing plenty of outdoor space for relaxation or entertaining. The home comes freshly painted throughout, offering a clean, move-in-ready experience. All appliances including Washer, Dryer and Fridge are included, making this an ideal choice for buyers seeking comfort and ease. Perfectly located in a sought-after neighborhood, this property is just a stone's throw away from shopping centers, schools, playgrounds, and restaurants. Whether you're looking for a home with convenience or a peaceful retreat, this property offers the best of both worlds.
Last Agent to Sell the Property
RE/MAX Real Estate Prof Brokerage Email: anujaguptachandra@gmail.com License #RB14044072 Listed on: 01/14/2025

Last Buyer's Agent
Sarah Sanders
RE/MAX Real Estate Prof

Home Details
Home Type
- Single Family
Est. Annual Taxes
- $3,828
Year Built
- Built in 2014
Lot Details
- 0.28 Acre Lot
- Landscaped with Trees
Parking
- 2 Car Attached Garage
- Garage Door Opener
Home Design
- Traditional Architecture
- Concrete Perimeter Foundation
- Vinyl Construction Material
Interior Spaces
- 2-Story Property
- Vaulted Ceiling
- Gas Log Fireplace
- Vinyl Clad Windows
- Living Room with Fireplace
- Attic Access Panel
- Smart Thermostat
- Unfinished Basement
Kitchen
- Breakfast Bar
- Gas Oven
- Microwave
- Dishwasher
Flooring
- Carpet
- Ceramic Tile
Bedrooms and Bathrooms
- 3 Bedrooms
- Walk-In Closet
Laundry
- Laundry on upper level
- Dryer
- Washer
Outdoor Features
- Covered patio or porch
Schools
- Parkside Elementary School
- Northside Middle School
- Columbus North High School
Utilities
- Two cooling system units
- Forced Air Heating System
- Dual Heating Fuel
- Heating System Uses Gas
- Programmable Thermostat
- Gas Water Heater
Community Details
- No Home Owners Association
- Breakaway Trails Subdivision
Listing and Financial Details
- Tax Lot 202
- Assessor Parcel Number 039607110000169005
- Seller Concessions Offered
Ownership History
Purchase Details
Home Financials for this Owner
Home Financials are based on the most recent Mortgage that was taken out on this home.Purchase Details
Similar Homes in Columbus, IN
Home Values in the Area
Average Home Value in this Area
Purchase History
| Date | Type | Sale Price | Title Company |
|---|---|---|---|
| Deed | $390,000 | Meridian Title Corporation | |
| Deed | $314,110 | Meridian Title Corporation | |
| Deed | $314,110 | Meridian Title Corporation |
Property History
| Date | Event | Price | Change | Sq Ft Price |
|---|---|---|---|---|
| 03/06/2025 03/06/25 | Sold | $390,000 | -2.5% | $200 / Sq Ft |
| 02/14/2025 02/14/25 | Pending | -- | -- | -- |
| 01/27/2025 01/27/25 | For Sale | $399,900 | 0.0% | $205 / Sq Ft |
| 01/16/2025 01/16/25 | Pending | -- | -- | -- |
| 01/14/2025 01/14/25 | For Sale | $399,900 | +33.9% | $205 / Sq Ft |
| 04/11/2014 04/11/14 | Sold | $298,573 | 0.0% | $104 / Sq Ft |
| 08/15/2013 08/15/13 | Pending | -- | -- | -- |
| 08/06/2013 08/06/13 | For Sale | $298,573 | -- | $104 / Sq Ft |
Tax History Compared to Growth
Tax History
| Year | Tax Paid | Tax Assessment Tax Assessment Total Assessment is a certain percentage of the fair market value that is determined by local assessors to be the total taxable value of land and additions on the property. | Land | Improvement |
|---|---|---|---|---|
| 2024 | $3,807 | $335,900 | $67,200 | $268,700 |
| 2023 | $3,827 | $336,000 | $67,200 | $268,800 |
| 2022 | $3,664 | $320,100 | $67,200 | $252,900 |
| 2021 | $3,337 | $289,400 | $55,400 | $234,000 |
| 2020 | $3,036 | $264,500 | $55,400 | $209,100 |
| 2019 | $2,953 | $275,900 | $55,400 | $220,500 |
| 2018 | $3,560 | $265,600 | $55,400 | $210,200 |
| 2017 | $2,764 | $253,000 | $55,400 | $197,600 |
| 2016 | $2,527 | $231,000 | $55,400 | $175,600 |
| 2014 | $26 | $228,100 | $44,100 | $184,000 |
Agents Affiliated with this Home
-
Anuja Gupta

Seller's Agent in 2025
Anuja Gupta
RE/MAX Real Estate Prof
(812) 350-5162
218 Total Sales
-

Buyer's Agent in 2025
Sarah Sanders
RE/MAX
(866) 577-3629
270 Total Sales
-
E
Buyer Co-Listing Agent in 2025
Evelyn Hammon
RE/MAX
Map
Source: MIBOR Broker Listing Cooperative®
MLS Number: 22017212
APN: 03-96-07-110-000.169-005
- 3748 Pawnee Trail
- 4640 Autumn Ridge Dr
- 4641 Autumn Ridge Dr
- 3389 Grant Ct
- 1707 Rocky Ford Rd
- 2384 Fairfax Dr
- 1936 Broadmoor Ln
- 4651 Maplelawn Dr
- 4697 W Ridge Dr
- 4605 Clairmont Dr
- 1127 Junco Dr
- 3638 Sycamore Bend Way N
- 4712 Clairmont Dr
- 3657 Sycamore Bend Way S
- 933 Hummingbird Ln
- 961 Parkside Dr
- 3691 Sycamore Bend Way N
- 3717 Sycamore Bend Way S
- 3751 Sycamore Bend Way N
- 3736 Sycamore Bend Way S
