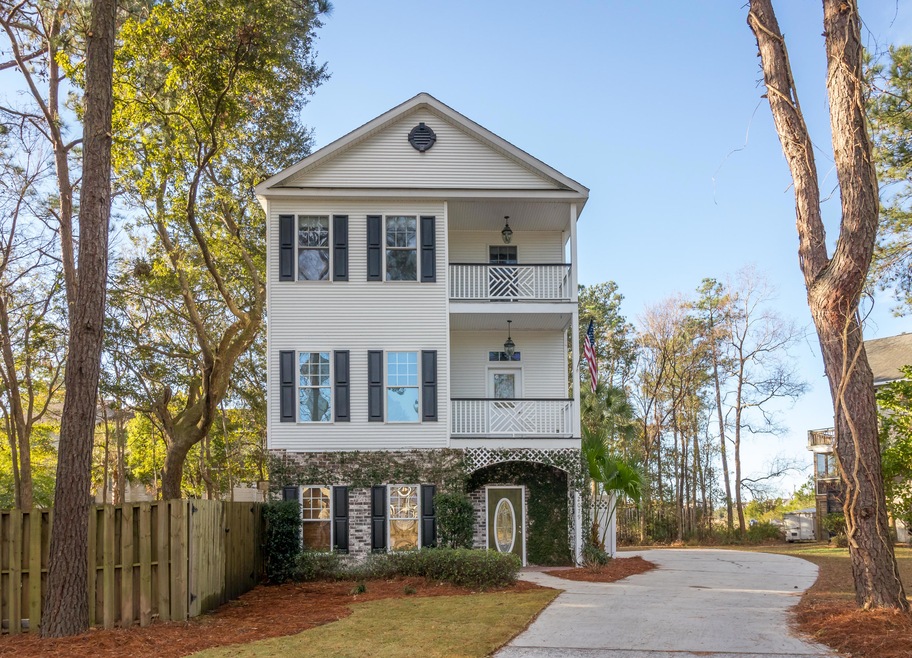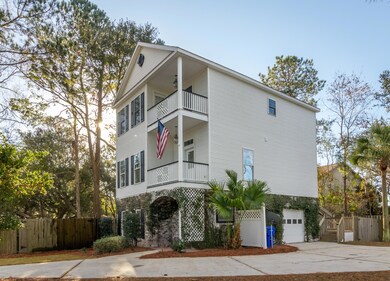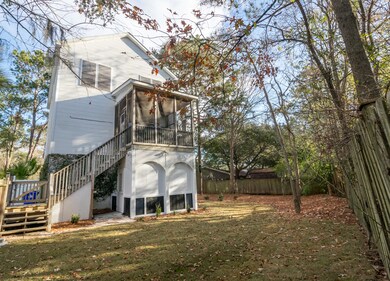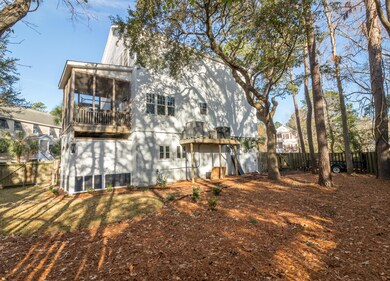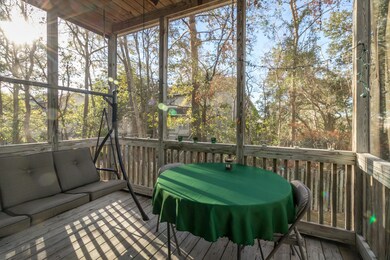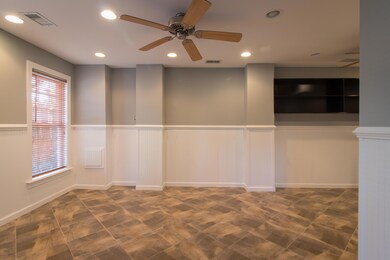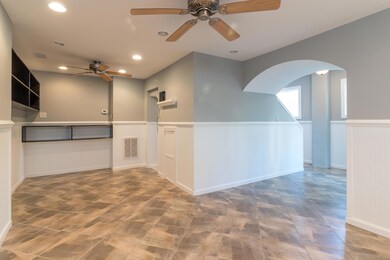
2079 S Shore Dr Charleston, SC 29407
Estimated Value: $552,954 - $655,000
Highlights
- Home Theater
- Wooded Lot
- Wood Flooring
- Oakland Elementary School Rated A-
- Traditional Architecture
- Great Room with Fireplace
About This Home
As of May 2017Lovely Charleston Style 3 bedroom 2.5 bath home located in the West Ashley area. Minutes to Shopping,Restaurants,I-526 & Downtown Charleston. A perfect family home with hardwoods throughout the downstairs,great room leading you to an open kitchen & dining room and a great Kitchen with plenty of cabinetry, nice appliances & granite counters with bar area.There is an eat in kitchen that leads out to a nice size screened in porch overlooking private backyard.On the 2nd floor you will find hardwoods throughout (except baths-tiled), master suite with it's own balcony,2 additional bedrooms sharing a hallway bath & a laundry closet. Home is freshly painted & professionally cleaned.The downstairs area next to garage has been enclosed & works great for a play area,office or billiards area.Garage has an abundance of storage and shelving. Home offers a fully fenced in backyard that has been professionally landscaped. A MUST SEE !! Don't miss out on this house...call your agent today to schedule a showing!
Home Details
Home Type
- Single Family
Est. Annual Taxes
- $1,244
Year Built
- Built in 2002
Lot Details
- 0.28 Acre Lot
- Elevated Lot
- Privacy Fence
- Level Lot
- Wooded Lot
Parking
- 1 Car Garage
- Garage Door Opener
Home Design
- Traditional Architecture
- Charleston Architecture
- Brick Exterior Construction
- Raised Foundation
- Architectural Shingle Roof
- Vinyl Siding
- Stucco
Interior Spaces
- 2,045 Sq Ft Home
- 3-Story Property
- Tray Ceiling
- Smooth Ceilings
- Ceiling Fan
- Thermal Windows
- Insulated Doors
- Entrance Foyer
- Great Room with Fireplace
- Family Room
- Formal Dining Room
- Home Theater
- Home Office
- Game Room
- Laundry Room
Kitchen
- Eat-In Kitchen
- Dishwasher
Flooring
- Wood
- Ceramic Tile
Bedrooms and Bathrooms
- 3 Bedrooms
- Walk-In Closet
- Garden Bath
Outdoor Features
- Screened Patio
- Stoop
Schools
- Oakland Elementary School
- West Ashley Middle School
- West Ashley High School
Utilities
- Cooling Available
- Heat Pump System
Community Details
- Oakland Subdivision
Ownership History
Purchase Details
Home Financials for this Owner
Home Financials are based on the most recent Mortgage that was taken out on this home.Purchase Details
Purchase Details
Purchase Details
Purchase Details
Similar Homes in Charleston, SC
Home Values in the Area
Average Home Value in this Area
Purchase History
| Date | Buyer | Sale Price | Title Company |
|---|---|---|---|
| Nichols Matthew C | $330,000 | None Available | |
| Brown David K | $255,000 | None Available | |
| Wylie Rebecca H | $23,000 | -- | |
| Hodge Betty C | $199,900 | -- | |
| Carolina First Bank | $15,000 | -- |
Mortgage History
| Date | Status | Borrower | Loan Amount |
|---|---|---|---|
| Open | Nichols Matthew C | $326,625 | |
| Closed | Nichols Matthew C | $337,095 |
Property History
| Date | Event | Price | Change | Sq Ft Price |
|---|---|---|---|---|
| 05/09/2017 05/09/17 | Sold | $330,000 | 0.0% | $161 / Sq Ft |
| 04/09/2017 04/09/17 | Pending | -- | -- | -- |
| 01/11/2017 01/11/17 | For Sale | $330,000 | -- | $161 / Sq Ft |
Tax History Compared to Growth
Tax History
| Year | Tax Paid | Tax Assessment Tax Assessment Total Assessment is a certain percentage of the fair market value that is determined by local assessors to be the total taxable value of land and additions on the property. | Land | Improvement |
|---|---|---|---|---|
| 2023 | $1,850 | $13,780 | $0 | $0 |
| 2022 | $1,713 | $13,780 | $0 | $0 |
| 2021 | $1,796 | $13,780 | $0 | $0 |
| 2020 | $1,861 | $13,780 | $0 | $0 |
| 2019 | $1,817 | $13,200 | $0 | $0 |
| 2017 | $1,297 | $9,550 | $0 | $0 |
| 2016 | $1,244 | $9,550 | $0 | $0 |
| 2015 | $1,285 | $9,550 | $0 | $0 |
| 2014 | $1,105 | $0 | $0 | $0 |
| 2011 | -- | $0 | $0 | $0 |
Agents Affiliated with this Home
-
Ryan Weekley

Seller's Agent in 2017
Ryan Weekley
NV Realty Group
(843) 303-3033
84 Total Sales
-
Amy Hungerford
A
Buyer's Agent in 2017
Amy Hungerford
Coldwell Banker Realty
(843) 572-3131
201 Total Sales
Map
Source: CHS Regional MLS
MLS Number: 17000896
APN: 350-13-00-175
- 350 Arlington Dr
- 3101 S Shore Dr
- 166 River Breeze Dr Unit P166
- 3107 S Shore Dr
- 332 Clayton Dr
- 352 Clayton Dr
- 2010 Culver Ave
- 402 Bay Creek Dr
- 359 Clayton Dr
- 366 Clayton Dr
- 2137 Barbour Dr
- 2135 Clayton St
- 2138 Clayton St
- 1894 Capri Dr
- 337 Cessna Ave
- 1886 Capri Dr
- 2045 Rondo St Unit B
- 323 Millcreek Dr
- 507 Stinson Dr Unit D8
- 507 Stinson Dr Unit 7f
- 2079 S Shore Dr
- 2083 S Shore Dr
- 255 Lands End Dr Unit V255
- 255 Lands End Dr Unit 86
- 253 Lands End Dr Unit V253
- 257 Lands End Dr Unit V257
- 251 Lands End Dr Unit V251
- 247 Lands End Dr Unit U247
- 245 Lands End Dr Unit U245
- 245 Lands End Dr Unit 82
- 243 Lands End Dr Unit U243
- 2082 S Shore Dr
- 241 Lands End Dr Unit U241
- 2067 S Shore Dr
- 2078 S Shore Dr
- 0 S Shore Dr
- 237 Lands End Dr Unit T237
- 237 Lands End Dr Unit 79
- 3136 S Shore Dr
- 3129 S Shore Dr
