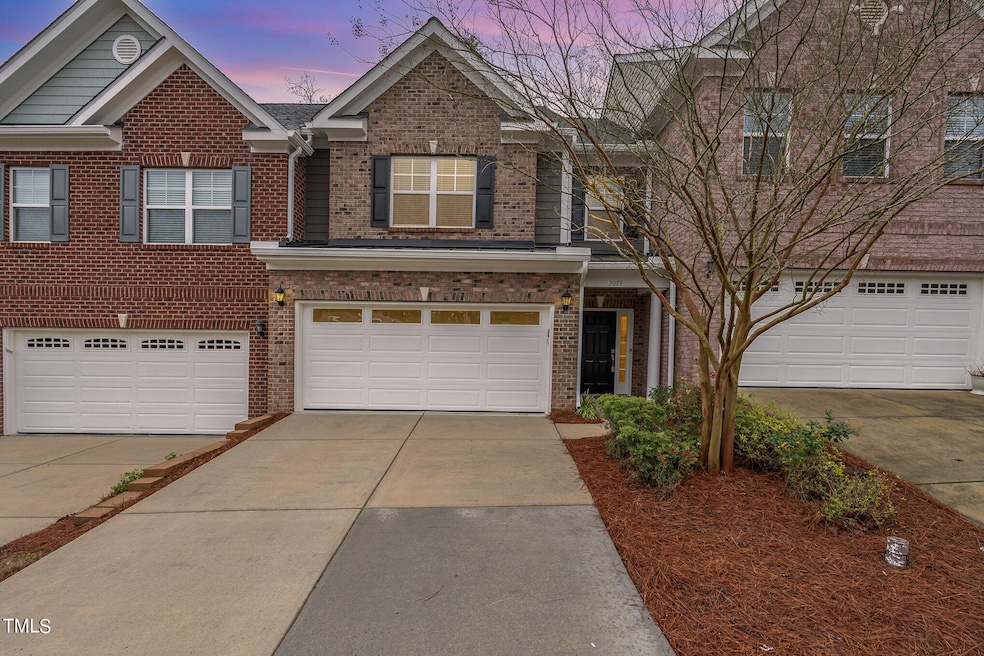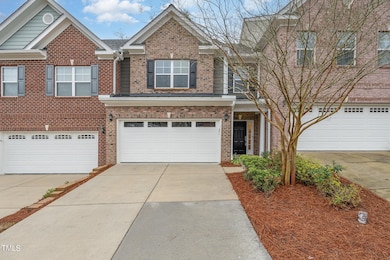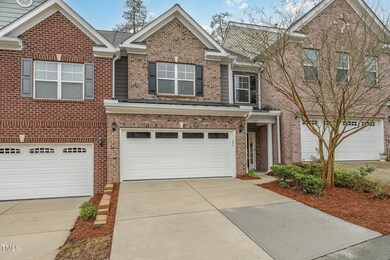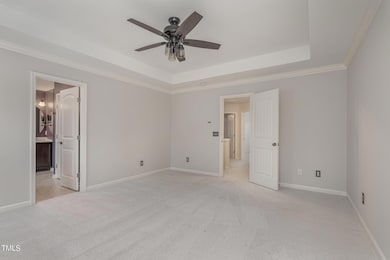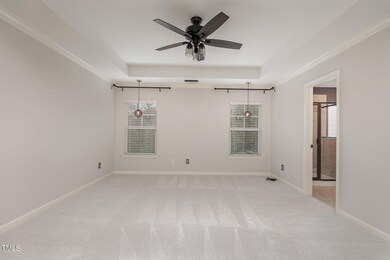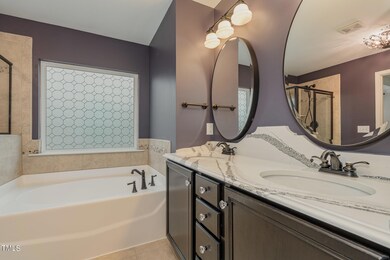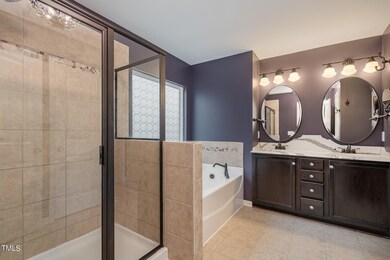
2079 Weston Green Loop Cary, NC 27513
Weston NeighborhoodHighlights
- Transitional Architecture
- Wood Flooring
- Screened Porch
- Northwoods Elementary School Rated A
- Granite Countertops
- Community Pool
About This Home
As of April 2024Experience the allure of this delightful 3 bed/2.5 bath townhome situated in a coveted Cary locale. Fresh carpet installed 2022 and high-end HVAC installed in June 2023. Kitchen features stylist upgrades such as quartz countertops, tile backsplash, outlets with USB ports, and a built in pantry with pull out drawers. Secondary bedroom includes Murphy Bed with built in bookshelves. Gas fireplace in living room features a custom walnut mantle. Enjoy the seasons with the screened in patio and separate grilling pad. Custom built ins in garage. Storage galore! Convenient to shopping, RDU, RTP.
Last Agent to Sell the Property
Long & Foster Real Estate INC/Cary License #199025 Listed on: 03/29/2024

Townhouse Details
Home Type
- Townhome
Est. Annual Taxes
- $3,111
Year Built
- Built in 2010
Lot Details
- 2,178 Sq Ft Lot
- Property fronts a private road
- Two or More Common Walls
HOA Fees
- $237 Monthly HOA Fees
Parking
- 2 Car Attached Garage
- Private Driveway
- 2 Open Parking Spaces
Home Design
- Transitional Architecture
- Brick Exterior Construction
- Slab Foundation
- Asphalt Roof
- Vinyl Siding
Interior Spaces
- 1,679 Sq Ft Home
- 2-Story Property
- Built-In Features
- Smooth Ceilings
- Living Room with Fireplace
- Screened Porch
- Storage
- Pull Down Stairs to Attic
Kitchen
- Gas Range
- Microwave
- Dishwasher
- Granite Countertops
- Quartz Countertops
- Disposal
Flooring
- Wood
- Carpet
- Tile
Bedrooms and Bathrooms
- 3 Bedrooms
- Walk-In Closet
- Double Vanity
- Private Water Closet
- Separate Shower in Primary Bathroom
- Soaking Tub
- Walk-in Shower
Laundry
- Laundry Room
- Laundry on upper level
- Dryer
- Washer
Outdoor Features
- Patio
Schools
- Northwoods Elementary School
- West Cary Middle School
- Cary High School
Utilities
- Forced Air Heating and Cooling System
- Heating System Uses Natural Gas
Listing and Financial Details
- Assessor Parcel Number 27
Community Details
Overview
- Association fees include ground maintenance, road maintenance
- Weston Place Association, Phone Number (910) 295-3791
- Weston Place Subdivision
Recreation
- Community Pool
Ownership History
Purchase Details
Home Financials for this Owner
Home Financials are based on the most recent Mortgage that was taken out on this home.Purchase Details
Home Financials for this Owner
Home Financials are based on the most recent Mortgage that was taken out on this home.Purchase Details
Home Financials for this Owner
Home Financials are based on the most recent Mortgage that was taken out on this home.Purchase Details
Home Financials for this Owner
Home Financials are based on the most recent Mortgage that was taken out on this home.Purchase Details
Home Financials for this Owner
Home Financials are based on the most recent Mortgage that was taken out on this home.Purchase Details
Purchase Details
Home Financials for this Owner
Home Financials are based on the most recent Mortgage that was taken out on this home.Purchase Details
Home Financials for this Owner
Home Financials are based on the most recent Mortgage that was taken out on this home.Purchase Details
Home Financials for this Owner
Home Financials are based on the most recent Mortgage that was taken out on this home.Purchase Details
Home Financials for this Owner
Home Financials are based on the most recent Mortgage that was taken out on this home.Purchase Details
Similar Homes in the area
Home Values in the Area
Average Home Value in this Area
Purchase History
| Date | Type | Sale Price | Title Company |
|---|---|---|---|
| Warranty Deed | $460,000 | None Listed On Document | |
| Warranty Deed | -- | None Listed On Document | |
| Warranty Deed | $460,000 | None Listed On Document | |
| Special Warranty Deed | -- | -- | |
| Warranty Deed | $435,500 | -- | |
| Interfamily Deed Transfer | -- | None Available | |
| Warranty Deed | $279,500 | None Available | |
| Trustee Deed | $32,000 | None Available | |
| Warranty Deed | $234,000 | None Available | |
| Warranty Deed | $210,500 | None Available | |
| Warranty Deed | $210,500 | None Available | |
| Special Warranty Deed | $200,000 | None Available | |
| Special Warranty Deed | $2,100,000 | None Available |
Mortgage History
| Date | Status | Loan Amount | Loan Type |
|---|---|---|---|
| Previous Owner | $260,000 | New Conventional | |
| Previous Owner | $348,400 | New Conventional | |
| Previous Owner | $260,576 | New Conventional | |
| Previous Owner | $271,115 | New Conventional | |
| Previous Owner | $187,200 | New Conventional | |
| Previous Owner | $207,648 | FHA | |
| Previous Owner | $207,648 | FHA | |
| Previous Owner | $108,800 | Credit Line Revolving |
Property History
| Date | Event | Price | Change | Sq Ft Price |
|---|---|---|---|---|
| 04/29/2024 04/29/24 | Sold | $460,000 | -2.1% | $274 / Sq Ft |
| 04/05/2024 04/05/24 | Pending | -- | -- | -- |
| 03/29/2024 03/29/24 | For Sale | $469,900 | +7.9% | $280 / Sq Ft |
| 12/15/2023 12/15/23 | Off Market | $435,500 | -- | -- |
| 08/30/2022 08/30/22 | Sold | $435,500 | -0.8% | $248 / Sq Ft |
| 07/27/2022 07/27/22 | Pending | -- | -- | -- |
| 07/16/2022 07/16/22 | Price Changed | $439,000 | -6.6% | $250 / Sq Ft |
| 07/08/2022 07/08/22 | For Sale | $470,000 | -- | $267 / Sq Ft |
Tax History Compared to Growth
Tax History
| Year | Tax Paid | Tax Assessment Tax Assessment Total Assessment is a certain percentage of the fair market value that is determined by local assessors to be the total taxable value of land and additions on the property. | Land | Improvement |
|---|---|---|---|---|
| 2024 | $3,953 | $469,075 | $95,000 | $374,075 |
| 2023 | $3,112 | $308,570 | $60,000 | $248,570 |
| 2022 | $2,920 | $300,637 | $60,000 | $240,637 |
| 2021 | $2,861 | $300,637 | $60,000 | $240,637 |
| 2020 | $2,876 | $300,637 | $60,000 | $240,637 |
| 2019 | $2,754 | $255,306 | $70,000 | $185,306 |
| 2018 | $2,584 | $255,306 | $70,000 | $185,306 |
| 2017 | $2,484 | $255,306 | $70,000 | $185,306 |
| 2016 | $2,447 | $255,306 | $70,000 | $185,306 |
| 2015 | $2,288 | $230,347 | $62,000 | $168,347 |
| 2014 | -- | $230,347 | $62,000 | $168,347 |
Agents Affiliated with this Home
-
Jenn Rowland

Seller's Agent in 2024
Jenn Rowland
Long & Foster Real Estate INC/Cary
(336) 312-0978
1 in this area
20 Total Sales
-
Rob Bone

Buyer's Agent in 2024
Rob Bone
Allen Tate/Cary
(919) 624-3957
1 in this area
62 Total Sales
-
Heather Petrovich

Seller's Agent in 2022
Heather Petrovich
Keller Williams Legacy
(919) 274-2499
1 in this area
62 Total Sales
-
Keith Gunter

Buyer's Agent in 2022
Keith Gunter
Berkshire Hathaway HomeService
(919) 810-8009
6 in this area
148 Total Sales
Map
Source: Doorify MLS
MLS Number: 10019918
APN: 0755.04-71-4176-000
- 2082 Weston Green Loop
- 3003 Weston Green Loop
- 3009 Weston Green Loop
- 1103 Weston Green Loop
- 238 Langford Valley Way
- 1624 Wilson Rd
- 622 Chronicle Dr
- 520 Flip Trail
- 512 Flip Trail
- 209 Bailey Ridge Dr
- 131 Cricketgrass Dr
- 217 Dalmeny Dr
- 1133 Evans Rd
- 207 Reedhaven Dr
- 333 Glenolden Ct Unit 510
- 341 View Dr
- 314 Montelena Place
- 102 Anna Lake Ln
- 524 Glenolden Ct Unit 407
- 1103 Laurel Twist Rd
