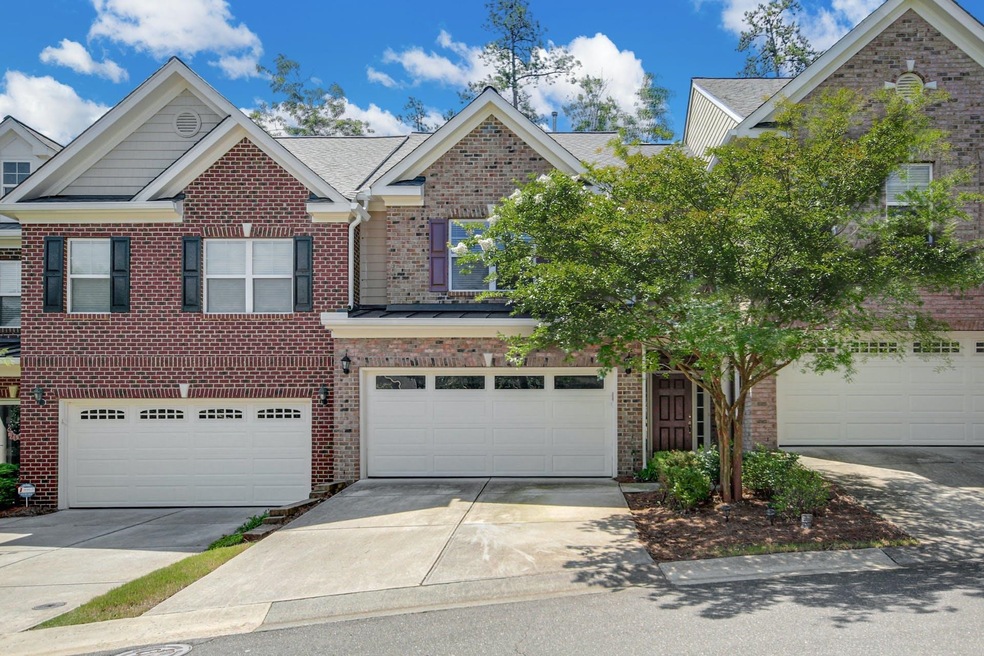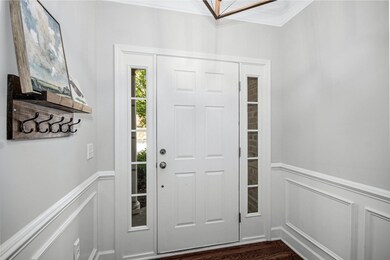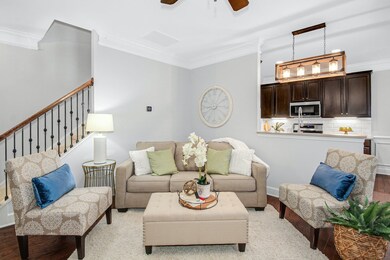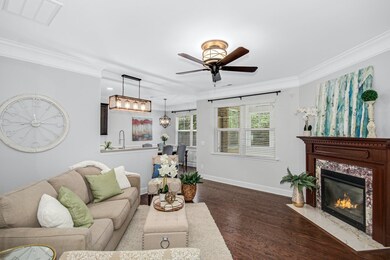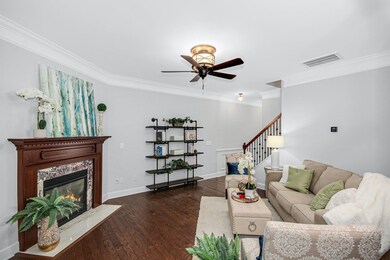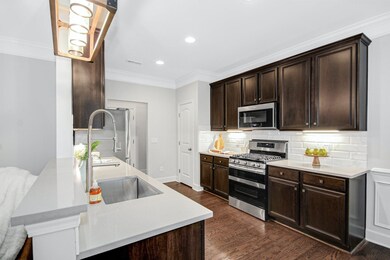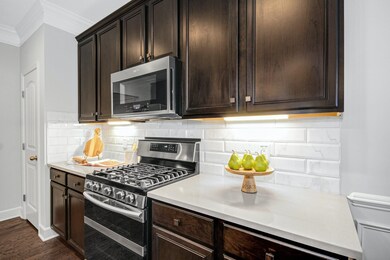
2079 Weston Green Loop Cary, NC 27513
Weston NeighborhoodHighlights
- Transitional Architecture
- Wood Flooring
- Quartz Countertops
- Northwoods Elementary School Rated A
- Sun or Florida Room
- Community Pool
About This Home
As of April 2024Stunning 3 bed/2.5 bath townhome in prime Cary location! Stylish upgrades throughout...shows like a model home! Updated kitchen features quartz countertops, tile backsplash, new faucet and single bowl rectangular sink, organizational pull-outs in cabinets, outlets with USB charging ports, built in 24" deep pantry with adjustable shelves and pull out drawers, and all newer appliances (2018+) including gas range. Fireplace updated with marble surround and custom walnut mantle. Bright and sunny three season room renovated to include 30" full view exterior door and vinyl double-hung windows. Primary bath updated with luxury quartz countertops, new sinks, faucets and hardware. Secondary bath updated with all new faucets and fixtures. Secondary bedroom includes a full Murphy bed and built-in bookshelves. Need a garage workspace? Step into the custom garage workshop featuring signature series garage storage cabinets, Monkey bars shelving system and slatwall storage system. Fresh paint and updated light fixtures and fans throughout. New roof and gutters 2021. Smart home features....see full updates list in docs!
Last Agent to Sell the Property
Keller Williams Legacy License #275249 Listed on: 07/08/2022

Townhouse Details
Home Type
- Townhome
Est. Annual Taxes
- $2,862
Year Built
- Built in 2010
Lot Details
- 2,178 Sq Ft Lot
- Lot Dimensions are 25 x 88 x 26 x 85
HOA Fees
- $225 Monthly HOA Fees
Parking
- 2 Car Attached Garage
- Workshop in Garage
- Front Facing Garage
- Garage Door Opener
- Private Driveway
Home Design
- Transitional Architecture
- Traditional Architecture
- Brick Exterior Construction
- Slab Foundation
Interior Spaces
- 1,758 Sq Ft Home
- 2-Story Property
- Bookcases
- Ceiling Fan
- Gas Log Fireplace
- Entrance Foyer
- Living Room with Fireplace
- Combination Kitchen and Dining Room
- Sun or Florida Room
- Screened Porch
- Utility Room
- Pull Down Stairs to Attic
Kitchen
- Gas Range
- Microwave
- Dishwasher
- Quartz Countertops
Flooring
- Wood
- Carpet
- Tile
Bedrooms and Bathrooms
- 3 Bedrooms
- Separate Shower in Primary Bathroom
Laundry
- Laundry Room
- Laundry on upper level
Home Security
Outdoor Features
- Patio
Schools
- Northwoods Elementary School
- West Cary Middle School
- Cary High School
Utilities
- Zoned Heating and Cooling
- Heating System Uses Natural Gas
- Gas Water Heater
Community Details
Overview
- Association fees include ground maintenance, maintenance structure
- Weston Place Subdivision
Recreation
- Community Pool
Security
- Fire and Smoke Detector
Ownership History
Purchase Details
Home Financials for this Owner
Home Financials are based on the most recent Mortgage that was taken out on this home.Purchase Details
Home Financials for this Owner
Home Financials are based on the most recent Mortgage that was taken out on this home.Purchase Details
Home Financials for this Owner
Home Financials are based on the most recent Mortgage that was taken out on this home.Purchase Details
Home Financials for this Owner
Home Financials are based on the most recent Mortgage that was taken out on this home.Purchase Details
Home Financials for this Owner
Home Financials are based on the most recent Mortgage that was taken out on this home.Purchase Details
Purchase Details
Home Financials for this Owner
Home Financials are based on the most recent Mortgage that was taken out on this home.Purchase Details
Home Financials for this Owner
Home Financials are based on the most recent Mortgage that was taken out on this home.Purchase Details
Home Financials for this Owner
Home Financials are based on the most recent Mortgage that was taken out on this home.Purchase Details
Home Financials for this Owner
Home Financials are based on the most recent Mortgage that was taken out on this home.Purchase Details
Similar Homes in the area
Home Values in the Area
Average Home Value in this Area
Purchase History
| Date | Type | Sale Price | Title Company |
|---|---|---|---|
| Warranty Deed | $460,000 | None Listed On Document | |
| Warranty Deed | -- | None Listed On Document | |
| Warranty Deed | $460,000 | None Listed On Document | |
| Special Warranty Deed | -- | -- | |
| Warranty Deed | $435,500 | -- | |
| Interfamily Deed Transfer | -- | None Available | |
| Warranty Deed | $279,500 | None Available | |
| Trustee Deed | $32,000 | None Available | |
| Warranty Deed | $234,000 | None Available | |
| Warranty Deed | $210,500 | None Available | |
| Warranty Deed | $210,500 | None Available | |
| Special Warranty Deed | $200,000 | None Available | |
| Special Warranty Deed | $2,100,000 | None Available |
Mortgage History
| Date | Status | Loan Amount | Loan Type |
|---|---|---|---|
| Previous Owner | $260,000 | New Conventional | |
| Previous Owner | $348,400 | New Conventional | |
| Previous Owner | $260,576 | New Conventional | |
| Previous Owner | $271,115 | New Conventional | |
| Previous Owner | $187,200 | New Conventional | |
| Previous Owner | $207,648 | FHA | |
| Previous Owner | $207,648 | FHA | |
| Previous Owner | $108,800 | Credit Line Revolving |
Property History
| Date | Event | Price | Change | Sq Ft Price |
|---|---|---|---|---|
| 04/29/2024 04/29/24 | Sold | $460,000 | -2.1% | $274 / Sq Ft |
| 04/05/2024 04/05/24 | Pending | -- | -- | -- |
| 03/29/2024 03/29/24 | For Sale | $469,900 | +7.9% | $280 / Sq Ft |
| 12/15/2023 12/15/23 | Off Market | $435,500 | -- | -- |
| 08/30/2022 08/30/22 | Sold | $435,500 | -0.8% | $248 / Sq Ft |
| 07/27/2022 07/27/22 | Pending | -- | -- | -- |
| 07/16/2022 07/16/22 | Price Changed | $439,000 | -6.6% | $250 / Sq Ft |
| 07/08/2022 07/08/22 | For Sale | $470,000 | -- | $267 / Sq Ft |
Tax History Compared to Growth
Tax History
| Year | Tax Paid | Tax Assessment Tax Assessment Total Assessment is a certain percentage of the fair market value that is determined by local assessors to be the total taxable value of land and additions on the property. | Land | Improvement |
|---|---|---|---|---|
| 2024 | $3,953 | $469,075 | $95,000 | $374,075 |
| 2023 | $3,112 | $308,570 | $60,000 | $248,570 |
| 2022 | $2,920 | $300,637 | $60,000 | $240,637 |
| 2021 | $2,861 | $300,637 | $60,000 | $240,637 |
| 2020 | $2,876 | $300,637 | $60,000 | $240,637 |
| 2019 | $2,754 | $255,306 | $70,000 | $185,306 |
| 2018 | $2,584 | $255,306 | $70,000 | $185,306 |
| 2017 | $2,484 | $255,306 | $70,000 | $185,306 |
| 2016 | $2,447 | $255,306 | $70,000 | $185,306 |
| 2015 | $2,288 | $230,347 | $62,000 | $168,347 |
| 2014 | -- | $230,347 | $62,000 | $168,347 |
Agents Affiliated with this Home
-
Jenn Rowland

Seller's Agent in 2024
Jenn Rowland
Long & Foster Real Estate INC/Cary
(336) 312-0978
1 in this area
20 Total Sales
-
Rob Bone

Buyer's Agent in 2024
Rob Bone
Allen Tate/Cary
(919) 624-3957
1 in this area
62 Total Sales
-
Heather Petrovich

Seller's Agent in 2022
Heather Petrovich
Keller Williams Legacy
(919) 274-2499
1 in this area
62 Total Sales
-
Keith Gunter

Buyer's Agent in 2022
Keith Gunter
Berkshire Hathaway HomeService
(919) 810-8009
6 in this area
148 Total Sales
Map
Source: Doorify MLS
MLS Number: 2461146
APN: 0755.04-71-4176-000
- 2073 Weston Green Loop
- 2082 Weston Green Loop
- 3003 Weston Green Loop
- 3009 Weston Green Loop
- 1103 Weston Green Loop
- 238 Langford Valley Way
- 1624 Wilson Rd
- 622 Chronicle Dr
- 520 Flip Trail
- 512 Flip Trail
- 184 Wildfell Trail
- 209 Bailey Ridge Dr
- 131 Cricketgrass Dr
- 207 Reedhaven Dr
- 217 Dalmeny Dr
- 1133 Evans Rd
- 341 View Dr
- 333 Glenolden Ct Unit 510
- 102 Anna Lake Ln
- 314 Montelena Place
