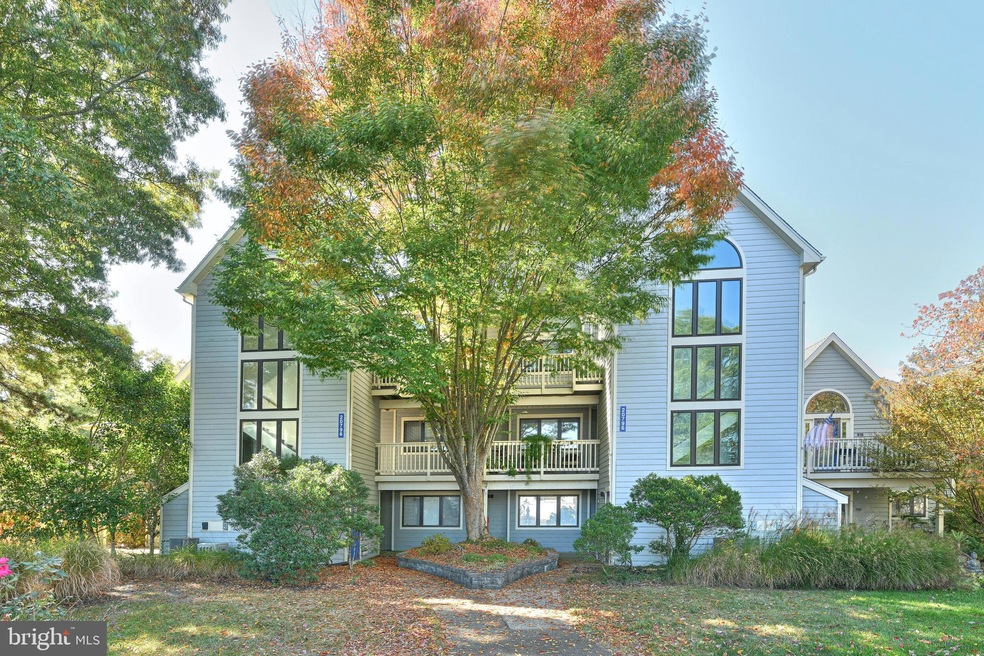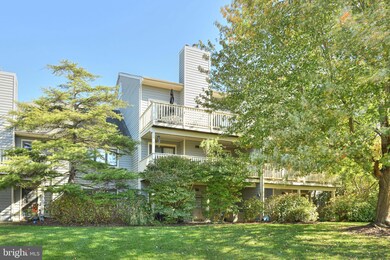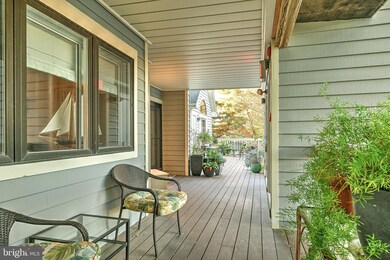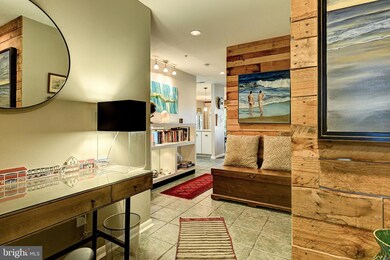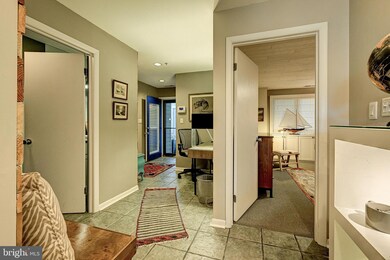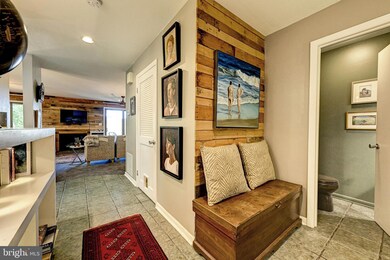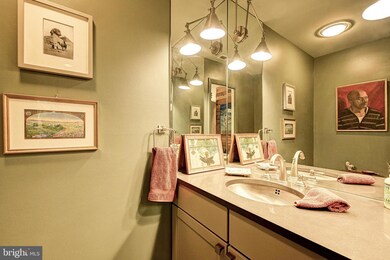
20796 East Dr Unit 516 Rehoboth Beach, DE 19971
Highlights
- Water Oriented
- Gourmet Kitchen
- 36.57 Acre Lot
- Rehoboth Elementary School Rated A
- Pond View
- Open Floorplan
About This Home
As of April 2025A price adjustment!! Welcome to Unit 516 in the highly sought after 5th phase of Spring Lake. This beautifully remodeled unit offers serene pond views and has been thoughtfully designed with modern finishes. The upgraded kitchen features quartz countertops, stainless steel appliances, and a stunning backsplash, making it a dream for any chef. Throughout the home, elegant shiplap accents add character and charm. Enjoy the tastefully remodeled bathrooms, plush new carpet, and a cozy wood-burning fireplace. The owners have also enhanced the outdoor space with ceiling coverings, ensuring year-round enjoyment without concerns about water seepage on the deck. Spring Lake is ideally located withing walking distance to the vibrant scenes of downtown Rehoboth and Dewey, as well as the beach. It features walking paths in the Thompson Island Preserve, and a community pool. Don't miss your chance to own this exceptional property! Now priced below the newly assessed value! Exceptional value for this beautifully remodeled condo!
Last Agent to Sell the Property
Jack Lingo - Rehoboth License #RS-001-4869 Listed on: 11/01/2024

Property Details
Home Type
- Condominium
Est. Annual Taxes
- $1,210
Year Built
- Built in 1988
HOA Fees
- $487 Monthly HOA Fees
Home Design
- Architectural Shingle Roof
- Cedar
Interior Spaces
- 1,100 Sq Ft Home
- Property has 1 Level
- Open Floorplan
- Bar
- Ceiling Fan
- Wood Burning Fireplace
- Window Treatments
- Combination Dining and Living Room
- Pond Views
Kitchen
- Gourmet Kitchen
- Electric Oven or Range
- Microwave
- Dishwasher
- Upgraded Countertops
Flooring
- Carpet
- Ceramic Tile
Bedrooms and Bathrooms
- 1 Main Level Bedroom
- En-Suite Bathroom
- Walk-in Shower
Laundry
- Dryer
- Washer
Parking
- Assigned parking located at #516
- On-Street Parking
- Parking Lot
- 1 Assigned Parking Space
Outdoor Features
- Water Oriented
- Property is near a pond
Utilities
- Central Air
- Heat Pump System
- Electric Water Heater
Additional Features
- Level Entry For Accessibility
- Property is in excellent condition
Listing and Financial Details
- Assessor Parcel Number 334-20.00-1.00-516
Community Details
Overview
- $1,500 Capital Contribution Fee
- Association fees include common area maintenance, lawn maintenance, trash
- Low-Rise Condominium
- Marshall Wagner & Associates Condos
- Spring Lake Subdivision
- Property Manager
Recreation
- Community Pool
Pet Policy
- Limit on the number of pets
- Dogs and Cats Allowed
Ownership History
Purchase Details
Home Financials for this Owner
Home Financials are based on the most recent Mortgage that was taken out on this home.Purchase Details
Purchase Details
Home Financials for this Owner
Home Financials are based on the most recent Mortgage that was taken out on this home.Similar Homes in Rehoboth Beach, DE
Home Values in the Area
Average Home Value in this Area
Purchase History
| Date | Type | Sale Price | Title Company |
|---|---|---|---|
| Deed | $435,000 | None Listed On Document | |
| Deed | $435,000 | None Listed On Document | |
| Interfamily Deed Transfer | -- | -- | |
| Deed | $182,500 | -- |
Mortgage History
| Date | Status | Loan Amount | Loan Type |
|---|---|---|---|
| Open | $261,000 | New Conventional | |
| Closed | $261,000 | New Conventional | |
| Previous Owner | $82,600 | Stand Alone Refi Refinance Of Original Loan | |
| Previous Owner | $102,500 | New Conventional |
Property History
| Date | Event | Price | Change | Sq Ft Price |
|---|---|---|---|---|
| 04/07/2025 04/07/25 | Sold | $435,000 | -3.3% | $395 / Sq Ft |
| 02/10/2025 02/10/25 | Pending | -- | -- | -- |
| 02/09/2025 02/09/25 | Price Changed | $449,900 | -1.1% | $409 / Sq Ft |
| 01/31/2025 01/31/25 | Price Changed | $454,900 | -1.1% | $414 / Sq Ft |
| 11/21/2024 11/21/24 | Price Changed | $459,900 | -4.0% | $418 / Sq Ft |
| 11/01/2024 11/01/24 | For Sale | $479,000 | +80.8% | $435 / Sq Ft |
| 01/13/2017 01/13/17 | Sold | $265,000 | 0.0% | $241 / Sq Ft |
| 09/13/2016 09/13/16 | Pending | -- | -- | -- |
| 05/13/2015 05/13/15 | For Sale | $265,000 | -- | $241 / Sq Ft |
Tax History Compared to Growth
Tax History
| Year | Tax Paid | Tax Assessment Tax Assessment Total Assessment is a certain percentage of the fair market value that is determined by local assessors to be the total taxable value of land and additions on the property. | Land | Improvement |
|---|---|---|---|---|
| 2024 | $1,529 | $22,950 | $0 | $22,950 |
| 2023 | $1,528 | $22,950 | $0 | $22,950 |
| 2022 | $1,485 | $22,950 | $0 | $22,950 |
| 2021 | $1,475 | $22,950 | $0 | $22,950 |
| 2020 | $1,470 | $22,950 | $0 | $22,950 |
| 2019 | $1,450 | $22,950 | $0 | $22,950 |
| 2018 | $1,078 | $24,550 | $0 | $0 |
| 2017 | $1,032 | $24,550 | $0 | $0 |
| 2016 | $989 | $24,550 | $0 | $0 |
| 2015 | $945 | $24,550 | $0 | $0 |
| 2014 | $939 | $24,550 | $0 | $0 |
Agents Affiliated with this Home
-
Christina Haag

Seller's Agent in 2025
Christina Haag
Jack Lingo - Rehoboth
(302) 227-3883
24 in this area
37 Total Sales
-
Molly Bayard

Seller Co-Listing Agent in 2025
Molly Bayard
Jack Lingo - Rehoboth
(302) 381-0839
35 in this area
115 Total Sales
-
PATRICIA COLUZZI

Buyer's Agent in 2025
PATRICIA COLUZZI
OCEAN ATLANTIC SOTHEBYS
(302) 249-7878
17 in this area
35 Total Sales
-
Joseph Maggio

Seller's Agent in 2017
Joseph Maggio
Dave McCarthy & Associates, Inc.
(302) 381-2268
45 in this area
113 Total Sales
-
Kim Hitchens

Seller Co-Listing Agent in 2017
Kim Hitchens
Dave McCarthy & Associates, Inc.
(302) 381-1071
33 in this area
105 Total Sales
Map
Source: Bright MLS
MLS Number: DESU2073662
APN: 334-20.00-1.00-516
- 20802 Spring Lake Dr Unit 427
- 20860 East Dr Unit 545
- 0 Route 1 & Old Bay Rd Unit DESU183522
- 20663 Coastal Hwy
- 20682 Maple St
- 20594 Bay Rd Unit 9
- 37836 Cobblestone Ln Unit 8
- 50 Bay Reach
- 1018 Scarborough Ave
- 20906 Old Bay Rd
- 20968 Coastal Hwy
- 20960 Rogers Ave Unit 4
- 20362 State Rd
- 22767 Keel Ct Unit 12
- 22763 Keel Ct Unit 11
- 20322 State Rd Unit 3
- 111 Carolina St
- 114 Jersey St
- 37509 Burton Ct
- 20288 State Rd Unit 20
