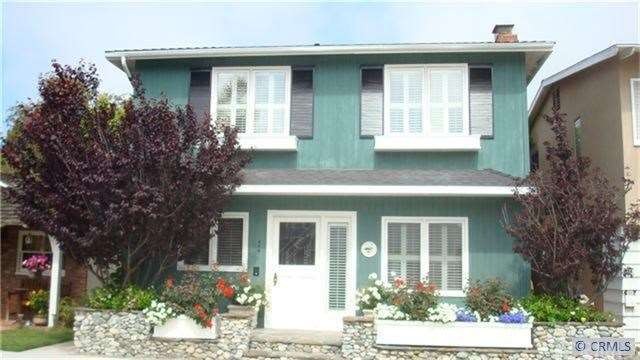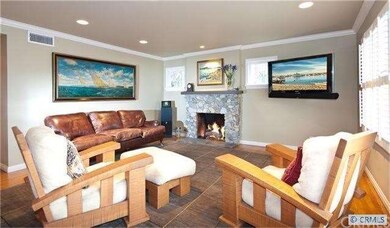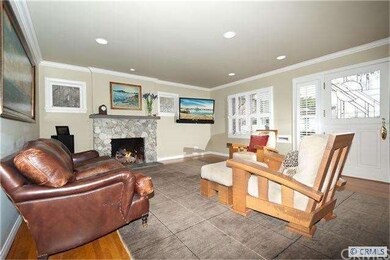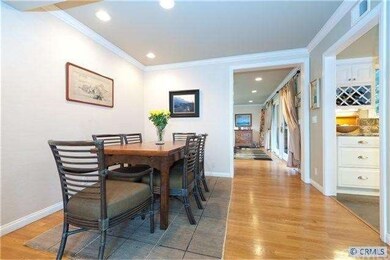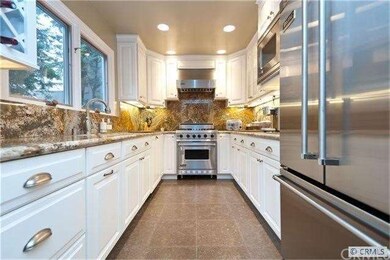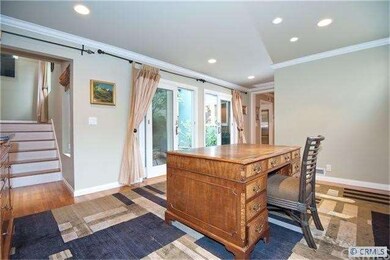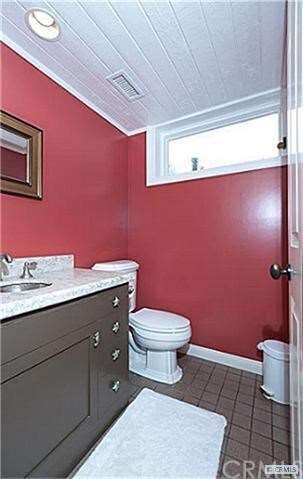
208 Abalone Ave Newport Beach, CA 92662
Balboa Island NeighborhoodHighlights
- Beach Access
- City Lights View
- Retreat
- Abraham Lincoln Elementary School Rated A
- Craftsman Architecture
- Wood Flooring
About This Home
As of May 2015Traditional & Remodeled 2 Story Cottage Home in Excellent condition in Great Little Island location-4 bedroom/2.5 ba flexible floorplan-Living room w/ rock front f/p,leaded glass windows, wood flooring-Dining area adjacent to kitchen-remodeled w/ granite counters Viking Stainless steel appliances, stone pavers,spacious family room w/sliding doors to side private patio, guest bathroom-2 staircases 1 from living room to upper master bedroom suite w/ sitting area & built in entertainment wall, 2nd bed or office, master bathroom w/ marble counters & shower, dual sinks--adjacent to 2nd story sundeck that connects back 3rd & 4th bedrooms- computer or TV area,2nd upstairs bathroom with marble counter & tub/shower- 2nd staircase to family room- & an exterior staircase-Great for older kids or guests-Large 2 car garage w/ laundry facilities,home has hardwood floors, crown moulding thru out, new furnaces & A/C,Home sold AS IS--Great family home spacious & great floorplan
Last Agent to Sell the Property
Alice Brownell
Arbor Real Estate License #00796853 Listed on: 03/05/2012

Last Buyer's Agent
Bill More
Berkshire Hathaway HomeService License #01328702
Home Details
Home Type
- Single Family
Est. Annual Taxes
- $29,455
Year Built
- Built in 1951
Lot Details
- 2,550 Sq Ft Lot
- Lot Dimensions are 30 x 85
- Property fronts an alley
- Redwood Fence
- Drip System Landscaping
- Sprinkler System
- Property is zoned 1.5
Parking
- 2 Car Direct Access Garage
- Oversized Parking
- Parking Available
- Rear-Facing Garage
- Two Garage Doors
- Garage Door Opener
Home Design
- Craftsman Architecture
- Cottage
- Shingle Roof
- Composition Roof
Interior Spaces
- 2,761 Sq Ft Home
- Ceiling Fan
- Recessed Lighting
- Fireplace With Gas Starter
- Double Pane Windows
- Shutters
- French Doors
- Dining Room
- City Lights Views
- Laundry in Garage
Kitchen
- Double Oven
- Gas Oven or Range
- Cooktop with Range Hood
- Microwave
- Dishwasher
- Disposal
Flooring
- Wood
- Carpet
- Stone
Bedrooms and Bathrooms
- 4 Bedrooms
- Retreat
- All Upper Level Bedrooms
Outdoor Features
- Beach Access
- Patio
Utilities
- Two cooling system units
- Central Heating
- 220 Volts in Garage
- 220 Volts in Kitchen
- Cable TV Available
Listing and Financial Details
- Legal Lot and Block 5 / 6
- Tax Tract Number 103
- Assessor Parcel Number 05019208
Ownership History
Purchase Details
Purchase Details
Home Financials for this Owner
Home Financials are based on the most recent Mortgage that was taken out on this home.Purchase Details
Home Financials for this Owner
Home Financials are based on the most recent Mortgage that was taken out on this home.Purchase Details
Home Financials for this Owner
Home Financials are based on the most recent Mortgage that was taken out on this home.Purchase Details
Home Financials for this Owner
Home Financials are based on the most recent Mortgage that was taken out on this home.Similar Homes in the area
Home Values in the Area
Average Home Value in this Area
Purchase History
| Date | Type | Sale Price | Title Company |
|---|---|---|---|
| Grant Deed | -- | Primiani Stevens & Punim Pc | |
| Interfamily Deed Transfer | -- | Equity Title | |
| Grant Deed | $2,350,000 | Equity Title Company | |
| Grant Deed | $1,850,000 | California Title Company | |
| Grant Deed | $600,000 | Fidelity National Title Ins |
Mortgage History
| Date | Status | Loan Amount | Loan Type |
|---|---|---|---|
| Previous Owner | $1,410,000 | New Conventional | |
| Previous Owner | $1,880,000 | New Conventional | |
| Previous Owner | $1,387,500 | New Conventional | |
| Previous Owner | $717,000 | Unknown | |
| Previous Owner | $450,000 | Credit Line Revolving | |
| Previous Owner | $650,000 | Unknown | |
| Previous Owner | $500,000 | Credit Line Revolving | |
| Previous Owner | $322,700 | Unknown | |
| Previous Owner | $480,000 | No Value Available |
Property History
| Date | Event | Price | Change | Sq Ft Price |
|---|---|---|---|---|
| 05/27/2015 05/27/15 | Sold | $2,350,000 | -2.0% | $879 / Sq Ft |
| 04/15/2015 04/15/15 | Pending | -- | -- | -- |
| 03/09/2015 03/09/15 | Price Changed | $2,399,000 | -7.0% | $898 / Sq Ft |
| 11/24/2014 11/24/14 | For Sale | $2,580,000 | +39.5% | $966 / Sq Ft |
| 04/10/2012 04/10/12 | Sold | $1,850,000 | -2.4% | $670 / Sq Ft |
| 03/05/2012 03/05/12 | For Sale | $1,895,000 | -- | $686 / Sq Ft |
Tax History Compared to Growth
Tax History
| Year | Tax Paid | Tax Assessment Tax Assessment Total Assessment is a certain percentage of the fair market value that is determined by local assessors to be the total taxable value of land and additions on the property. | Land | Improvement |
|---|---|---|---|---|
| 2024 | $29,455 | $2,768,965 | $2,596,990 | $171,975 |
| 2023 | $28,765 | $2,714,672 | $2,546,069 | $168,603 |
| 2022 | $28,287 | $2,661,444 | $2,496,146 | $165,298 |
| 2021 | $27,743 | $2,609,259 | $2,447,202 | $162,057 |
| 2020 | $27,476 | $2,582,505 | $2,422,109 | $160,396 |
| 2019 | $26,905 | $2,531,868 | $2,374,617 | $157,251 |
| 2018 | $26,367 | $2,482,224 | $2,328,056 | $154,168 |
| 2017 | $25,899 | $2,433,553 | $2,282,407 | $151,146 |
| 2016 | $25,315 | $2,385,837 | $2,237,654 | $148,183 |
| 2015 | $20,678 | $1,933,439 | $1,724,419 | $209,020 |
| 2014 | $20,322 | $1,895,566 | $1,690,640 | $204,926 |
Agents Affiliated with this Home
-
M
Seller's Agent in 2015
Michael Snyder
Surterre Properties Inc
-

Buyer's Agent in 2015
Mary Hardesty
Mary Hardesty Realty
(949) 675-3612
9 in this area
19 Total Sales
-
A
Seller's Agent in 2012
Alice Brownell
Arbor Real Estate
-
B
Buyer's Agent in 2012
Bill More
Berkshire Hathaway HomeService
Map
Source: California Regional Multiple Listing Service (CRMLS)
MLS Number: U12000933
APN: 050-192-08
- 214 Abalone Ave
- 202 Onyx Ave
- 305 Grand Canal
- 121 Onyx Ave
- 1407 N Bay Front
- 1103 Balboa Ave
- 115 Apolena Ave
- 327 Amethyst Ave
- 1201 N Bay Front
- 126 Sapphire Ave
- 214 Sapphire Ave
- 1203 Bayside Dr
- 302 Sapphire Ave
- 1231 Dolphin Terrace
- 201 Diamond Ave
- 316 Diamond Ave
- 1131 Dolphin Terrace
- 126 Ruby Ave
- 1119 Dolphin Terrace
- 222 Ruby Ave
