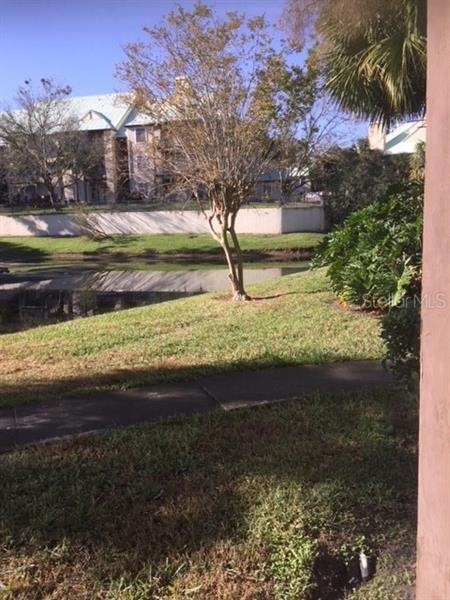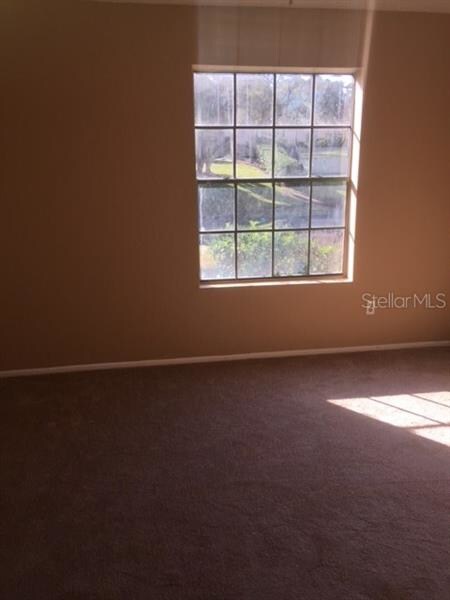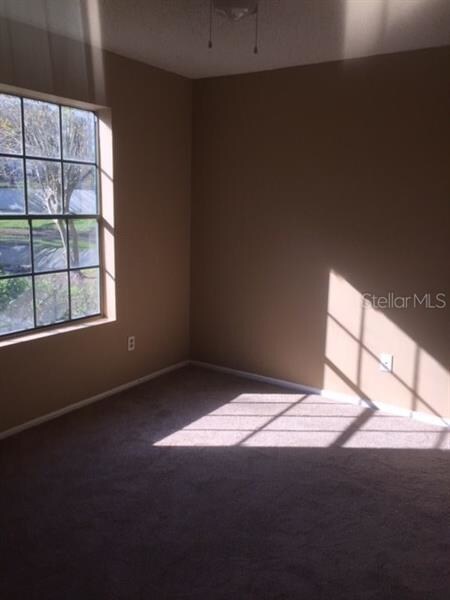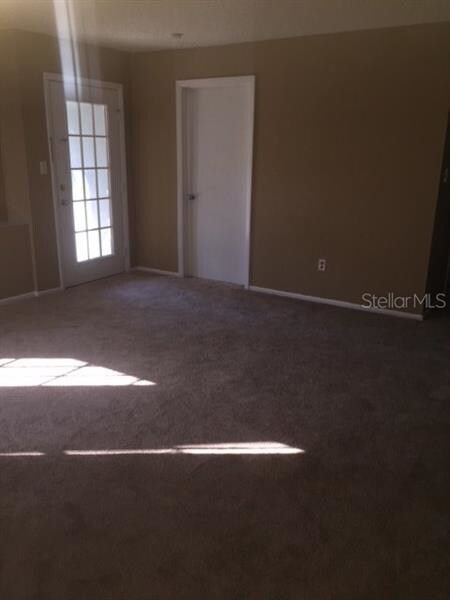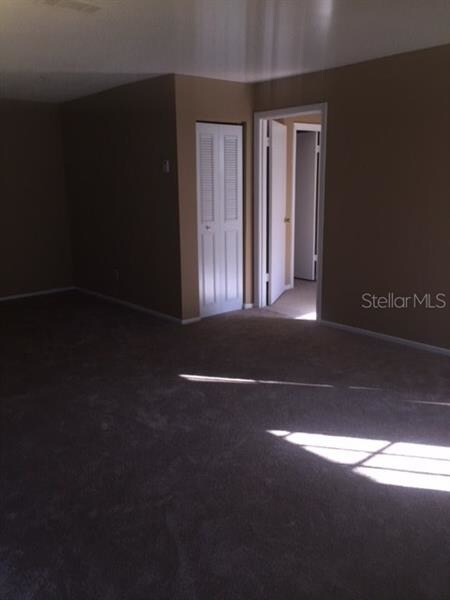
208 Afton Square Unit 102 Altamonte Springs, FL 32714
Bear Lake NeighborhoodHighlights
- 200 Feet of Waterfront
- Fitness Center
- Gated Community
- Lake Brantley High School Rated A-
- Home fronts a pond
- Pond View
About This Home
As of May 2018Drastic Reduction !! First time in the Market......First Floor 2 bedrooms 2 bath with lovely water view .New carpet and fresh paint split floor plan with a huge open porch and storage room.
Enjoy amenities in a gated community area. Tennis Court BBQ area pool and spa Club House Enjoy fitness room facing the Lake .Management onsite .
Ok for pets . Required Association approval .Vacant....Easy to show set up an appointment today lock box in front door .
Special Assessment total due $932.00
Lock box on the front door call for code.
Last Agent to Sell the Property
THE RED WHITE & BLUE REALTY LLC License #3300932 Listed on: 01/29/2018
Property Details
Home Type
- Condominium
Est. Annual Taxes
- $1,226
Year Built
- Built in 1988
Lot Details
- Home fronts a pond
- 200 Feet of Waterfront
- Landscaped with Trees
- Condo Land Included
HOA Fees
- $558 Monthly HOA Fees
Home Design
- Slab Foundation
- Steel Frame
- Metal Roof
- Block Exterior
- Stucco
Interior Spaces
- 962 Sq Ft Home
- 3-Story Property
- Pond Views
- Convection Oven
- Laundry in unit
Flooring
- Carpet
- Vinyl
Bedrooms and Bathrooms
- 2 Bedrooms
- Walk-In Closet
- 2 Full Bathrooms
Home Security
Parking
- Secured Garage or Parking
- Assigned Parking
Outdoor Features
- Balcony
- Deck
- Patio
- Porch
Utilities
- Central Heating and Cooling System
- Electric Water Heater
- Cable TV Available
Listing and Financial Details
- Down Payment Assistance Available
- Visit Down Payment Resource Website
- Legal Lot and Block 3060 / 0200
- Assessor Parcel Number 16-21-29-529-1000-1020
Community Details
Overview
- Association fees include community pool, escrow reserves fund, fidelity bond, insurance, ground maintenance, manager, pest control, recreational facilities, security, sewer, trash, water
- Oasis At Pearl Lake A Condo Subdivision
Recreation
- Tennis Courts
- Fitness Center
- Community Pool
Pet Policy
- Pets up to 60 lbs
- 2 Pets Allowed
Security
- Card or Code Access
- Gated Community
- Fire and Smoke Detector
Ownership History
Purchase Details
Home Financials for this Owner
Home Financials are based on the most recent Mortgage that was taken out on this home.Purchase Details
Purchase Details
Similar Homes in Altamonte Springs, FL
Home Values in the Area
Average Home Value in this Area
Purchase History
| Date | Type | Sale Price | Title Company |
|---|---|---|---|
| Warranty Deed | $90,500 | Attorney | |
| Special Warranty Deed | $95,900 | -- | |
| Special Warranty Deed | $6,800,000 | -- |
Property History
| Date | Event | Price | Change | Sq Ft Price |
|---|---|---|---|---|
| 05/28/2018 05/28/18 | Rented | $1,150 | 0.0% | -- |
| 05/20/2018 05/20/18 | Under Contract | -- | -- | -- |
| 05/14/2018 05/14/18 | For Rent | $1,150 | 0.0% | -- |
| 05/09/2018 05/09/18 | Under Contract | -- | -- | -- |
| 05/08/2018 05/08/18 | Price Changed | $1,150 | 0.0% | $1 / Sq Ft |
| 05/07/2018 05/07/18 | Sold | $90,500 | 0.0% | $94 / Sq Ft |
| 05/05/2018 05/05/18 | For Rent | $1,160 | 0.0% | -- |
| 04/20/2018 04/20/18 | Pending | -- | -- | -- |
| 04/17/2018 04/17/18 | Price Changed | $90,500 | -5.2% | $94 / Sq Ft |
| 01/29/2018 01/29/18 | For Sale | $95,500 | -- | $99 / Sq Ft |
Tax History Compared to Growth
Tax History
| Year | Tax Paid | Tax Assessment Tax Assessment Total Assessment is a certain percentage of the fair market value that is determined by local assessors to be the total taxable value of land and additions on the property. | Land | Improvement |
|---|---|---|---|---|
| 2024 | $2,278 | $118,615 | -- | -- |
| 2023 | $1,864 | $107,832 | $0 | $0 |
| 2021 | $1,514 | $89,117 | $0 | $0 |
| 2020 | $1,396 | $85,434 | $0 | $0 |
| 2019 | $1,260 | $73,650 | $0 | $0 |
| 2018 | $1,207 | $69,722 | $0 | $0 |
| 2017 | $1,226 | $69,722 | $0 | $0 |
| 2016 | $1,265 | $69,722 | $0 | $0 |
| 2015 | $1,214 | $66,776 | $0 | $0 |
| 2014 | $1,214 | $66,776 | $0 | $0 |
Agents Affiliated with this Home
-
Scott Jones

Seller's Agent in 2018
Scott Jones
J. SCOTT JONES, REALTOR
(407) 629-1707
36 Total Sales
-
MARIA TALASEK
M
Seller's Agent in 2018
MARIA TALASEK
THE RED WHITE & BLUE REALTY LLC
(407) 731-1753
1 in this area
5 Total Sales
Map
Source: Stellar MLS
MLS Number: O5559346
APN: 16-21-29-529-1000-1020
- 208 Afton Square Unit 307
- 200 Afton Square Unit 204
- 200 Afton Square Unit 108
- 200 Afton Square Unit 102
- 224 Afton Square Unit 301
- 249 Afton Square Unit 212
- 232 Afton Square Unit 201
- 199 Afton Square Unit 307
- 238 Afton Square Unit 106
- 238 Afton Square Unit 204
- 1062 Winglewood
- 275 Sterling Springs Ln
- 234 Afton Square Unit 305
- 234 Afton Square Unit 205
- 221 Sterling Springs Ln
- 236 Afton Square Unit 309
- 207 Maplebrook Dr
- 155 N Pearl Lake Causeway Unit 104
- 155 N Pearl Lake Causeway Unit 200
- 175 N Pearl Lake Causeway Unit 114
