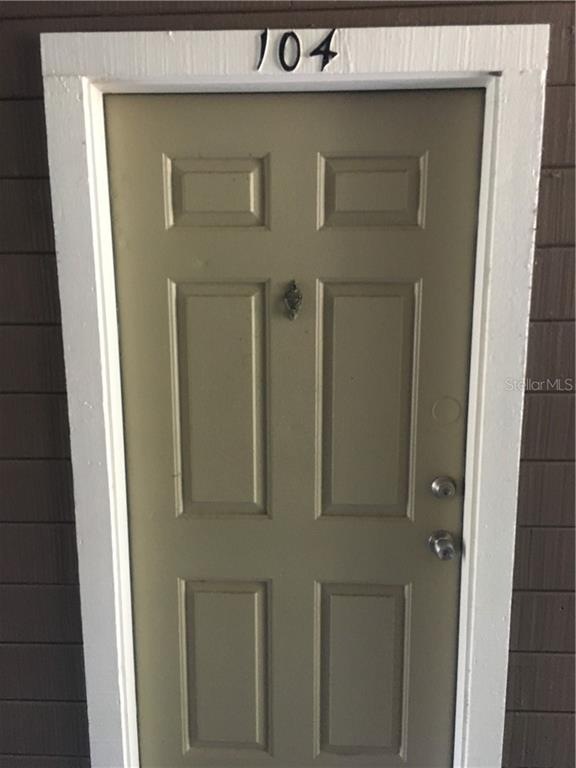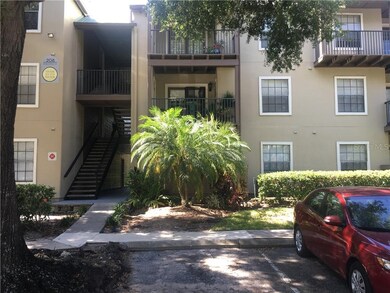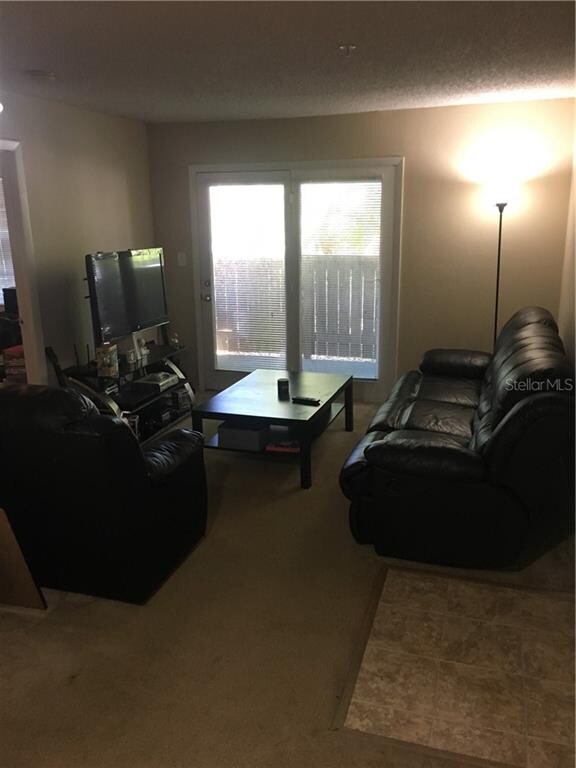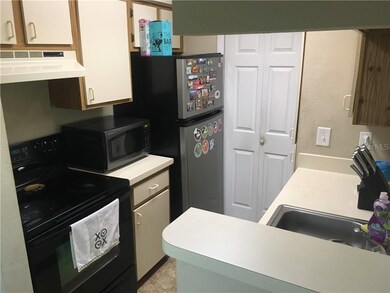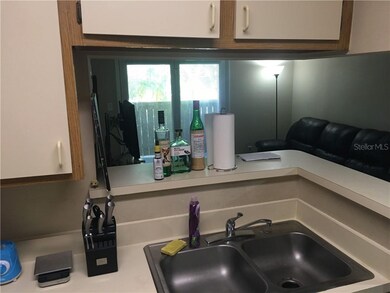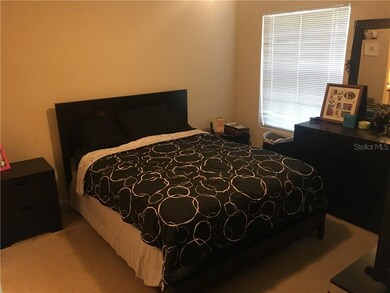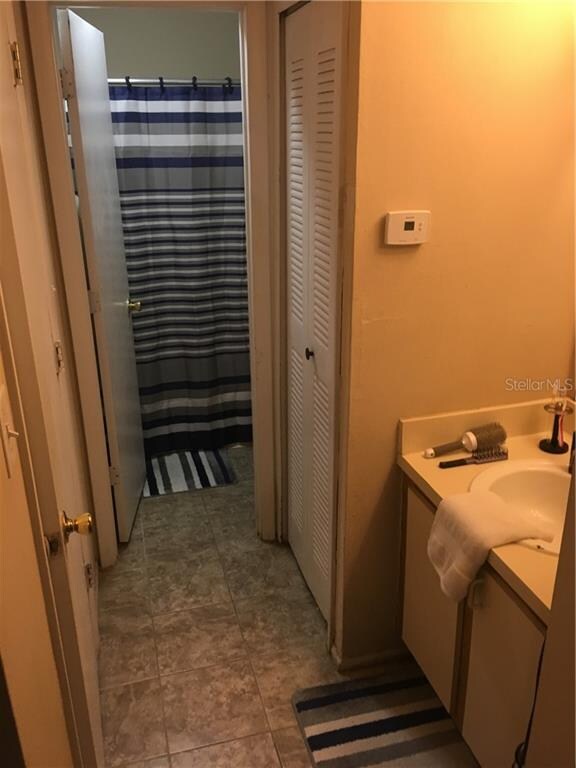
208 Afton Square Unit 104 Altamonte Springs, FL 32714
Bear Lake NeighborhoodEstimated Value: $132,000 - $133,339
Highlights
- Fitness Center
- Community Pool
- Balcony
- Lake Brantley High School Rated A-
- Tennis Courts
- Ceramic Tile Flooring
About This Home
As of October 2019Great investor opportunity, This very well maintained condo is now available in Oasis at Pearl Lake. All appliances included. Already has tenants in place under lease until 1/31/2020 so income and be produced immediately.
Last Agent to Sell the Property
THE BRIDLEWOOD RE CO LLC License #3305834 Listed on: 08/05/2019
Property Details
Home Type
- Condominium
Est. Annual Taxes
- $797
Year Built
- Built in 1988
Lot Details
- North Facing Home
- Land Lease expires 1/31/20
HOA Fees
- $167 Monthly HOA Fees
Home Design
- Slab Foundation
- Metal Roof
- Block Exterior
- Stucco
Interior Spaces
- 540 Sq Ft Home
- 3-Story Property
- Ceiling Fan
- Ceramic Tile Flooring
- Washer
Kitchen
- Cooktop with Range Hood
- Microwave
- Dishwasher
- Disposal
Bedrooms and Bathrooms
- 1 Bedroom
- 1 Full Bathroom
Additional Features
- Balcony
- Central Heating and Cooling System
Listing and Financial Details
- Down Payment Assistance Available
- Homestead Exemption
- Visit Down Payment Resource Website
- Legal Lot and Block 163 / 1000
- Assessor Parcel Number 16-21-29-529-1000-1040
Community Details
Overview
- Association fees include community pool, maintenance structure, ground maintenance
- Oasis At Pearl Lake Association, Phone Number (407) 862-6115
- Oasis At Pearl Lake A Condo Subdivision
- Rental Restrictions
Recreation
- Tennis Courts
- Fitness Center
- Community Pool
Pet Policy
- Pets up to 75 lbs
- 2 Pets Allowed
- Breed Restrictions
Ownership History
Purchase Details
Home Financials for this Owner
Home Financials are based on the most recent Mortgage that was taken out on this home.Purchase Details
Purchase Details
Purchase Details
Purchase Details
Home Financials for this Owner
Home Financials are based on the most recent Mortgage that was taken out on this home.Similar Homes in Altamonte Springs, FL
Home Values in the Area
Average Home Value in this Area
Purchase History
| Date | Buyer | Sale Price | Title Company |
|---|---|---|---|
| Bailey Stefania | $78,000 | Golden Dog Title & Trust | |
| Garner Chester | $18,000 | Title & Abstract Agency Of | |
| Citimortgage Inc | -- | None Available | |
| Garner Chester | $100 | -- | |
| Mitchell David | $98,900 | Royal Title & Escrow Co Inc |
Mortgage History
| Date | Status | Borrower | Loan Amount |
|---|---|---|---|
| Previous Owner | Mitchell David | $79,120 |
Property History
| Date | Event | Price | Change | Sq Ft Price |
|---|---|---|---|---|
| 10/07/2019 10/07/19 | Sold | $78,000 | -4.9% | $144 / Sq Ft |
| 09/20/2019 09/20/19 | Pending | -- | -- | -- |
| 08/05/2019 08/05/19 | For Sale | $82,000 | -- | $152 / Sq Ft |
Tax History Compared to Growth
Tax History
| Year | Tax Paid | Tax Assessment Tax Assessment Total Assessment is a certain percentage of the fair market value that is determined by local assessors to be the total taxable value of land and additions on the property. | Land | Improvement |
|---|---|---|---|---|
| 2024 | $1,652 | $86,967 | -- | -- |
| 2023 | $1,411 | $79,061 | $0 | $0 |
| 2021 | $1,133 | $65,340 | $0 | $0 |
| 2020 | $1,004 | $59,400 | $0 | $0 |
| 2019 | $889 | $59,400 | $0 | $0 |
| 2018 | $797 | $50,600 | $0 | $0 |
| 2017 | $767 | $39,458 | $0 | $0 |
| 2016 | $762 | $50,600 | $0 | $0 |
| 2015 | $626 | $45,650 | $0 | $0 |
| 2014 | $626 | $40,700 | $0 | $0 |
Agents Affiliated with this Home
-
Eric Gardner

Seller's Agent in 2019
Eric Gardner
THE BRIDLEWOOD RE CO LLC
7 in this area
82 Total Sales
-
Alessandro De Vivo

Buyer's Agent in 2019
Alessandro De Vivo
DE VIVO REALTY LLC
(407) 587-6736
19 Total Sales
Map
Source: Stellar MLS
MLS Number: G5018928
APN: 16-21-29-529-1000-1040
- 208 Afton Square Unit 307
- 200 Afton Square Unit 204
- 200 Afton Square Unit 108
- 200 Afton Square Unit 102
- 224 Afton Square Unit 301
- 249 Afton Square Unit 212
- 232 Afton Square Unit 201
- 199 Afton Square Unit 307
- 238 Afton Square Unit 106
- 238 Afton Square Unit 204
- 1062 Winglewood
- 275 Sterling Springs Ln
- 234 Afton Square Unit 305
- 234 Afton Square Unit 205
- 221 Sterling Springs Ln
- 236 Afton Square Unit 309
- 207 Maplebrook Dr
- 155 N Pearl Lake Causeway Unit 104
- 155 N Pearl Lake Causeway Unit 200
- 175 N Pearl Lake Causeway Unit 114
- 208 Afton Square Unit 107
- 208 Afton Square Unit 102
- 208 Afton Square Unit 10101
- 208 Afton Square Unit 208
- 208 Afton Square Unit 203
- 208 Afton Square Unit 304
- 208 Afton Square
- 208 Afton Square Unit 303
- 208 Afton Square Unit 206
- 208 Afton Square Unit 101
- 208 Afton Square Unit 308
- 208 Afton Square Unit 202
- 208 Afton Square Unit 104
- 208 Afton Square Unit 301
- 208 Afton Square Unit 207
- 208 Afton Square Unit 306
- 208 Afton Square Unit 106
- 208 Afton Square Unit 305
- 208 Square
