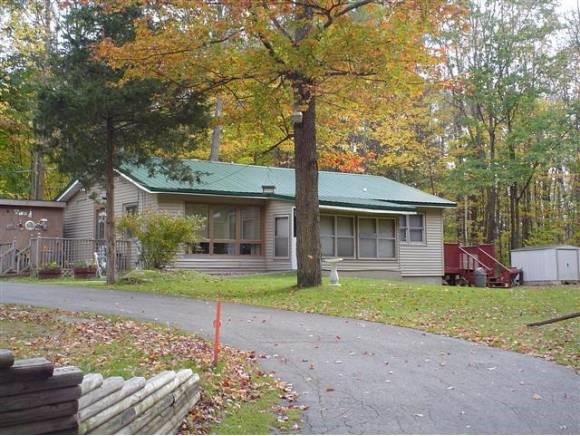
208 Bean Hill Rd Belmont, NH 03220
Estimated Value: $248,000 - $369,000
Highlights
- 1.96 Acre Lot
- Deck
- Enclosed patio or porch
- Countryside Views
- Wooded Lot
- Shed
About This Home
As of March 2013Nice quiet country setting on almost 2 acres. Minutes from Exit 20, Route 106 and shopping. Multiple decks and enclosed porch. Includes workshop and storage shed.
Last Agent to Sell the Property
Mary Williams
Advisors Living Brokerage Phone: 603-524-2255 License #010086 Listed on: 10/19/2011
Last Buyer's Agent
Richard Burchell
Burchell Real Estate License #011661
Home Details
Home Type
- Single Family
Est. Annual Taxes
- $2,783
Year Built
- Built in 1976
Lot Details
- 1.96 Acre Lot
- Lot Sloped Up
- Wooded Lot
Home Design
- Concrete Foundation
- Metal Roof
- Vinyl Siding
Interior Spaces
- 960 Sq Ft Home
- 1-Story Property
- Ceiling Fan
- Countryside Views
- Attic Fan
- Gas Range
Flooring
- Carpet
- Vinyl
Bedrooms and Bathrooms
- 2 Bedrooms
- 1 Full Bathroom
Laundry
- Laundry on main level
- Dryer
- Washer
Basement
- Dirt Floor
- Crawl Space
Parking
- 4 Car Parking Spaces
- Paved Parking
Outdoor Features
- Deck
- Enclosed patio or porch
- Shed
Schools
- Belmont Elementary School
- Belmont Middle School
- Belmont High School
Utilities
- Heating System Uses Kerosene
- Power Generator
- Private Water Source
- Drilled Well
- Electric Water Heater
- Private Sewer
- Leach Field
- High Speed Internet
Listing and Financial Details
- Tax Lot 018
Ownership History
Purchase Details
Home Financials for this Owner
Home Financials are based on the most recent Mortgage that was taken out on this home.Similar Homes in Belmont, NH
Home Values in the Area
Average Home Value in this Area
Purchase History
| Date | Buyer | Sale Price | Title Company |
|---|---|---|---|
| Bryant John A | $62,500 | -- |
Mortgage History
| Date | Status | Borrower | Loan Amount |
|---|---|---|---|
| Open | Bryant John A | $10,000 | |
| Previous Owner | Rollins Clara V | $36,008 | |
| Previous Owner | Rollins Clara V | $20,334 |
Property History
| Date | Event | Price | Change | Sq Ft Price |
|---|---|---|---|---|
| 03/06/2013 03/06/13 | Sold | $62,500 | -47.5% | $65 / Sq Ft |
| 02/08/2013 02/08/13 | Pending | -- | -- | -- |
| 10/19/2011 10/19/11 | For Sale | $119,000 | -- | $124 / Sq Ft |
Tax History Compared to Growth
Tax History
| Year | Tax Paid | Tax Assessment Tax Assessment Total Assessment is a certain percentage of the fair market value that is determined by local assessors to be the total taxable value of land and additions on the property. | Land | Improvement |
|---|---|---|---|---|
| 2024 | $3,907 | $248,200 | $69,900 | $178,300 |
| 2023 | $3,782 | $216,500 | $52,900 | $163,600 |
| 2022 | $3,788 | $198,200 | $45,900 | $152,300 |
| 2021 | $3,408 | $127,800 | $34,400 | $93,400 |
| 2020 | $3,238 | $127,800 | $34,400 | $93,400 |
| 2019 | $3,196 | $127,800 | $34,400 | $93,400 |
| 2017 | $3,167 | $99,300 | $35,400 | $63,900 |
| 2016 | $3,137 | $108,800 | $35,400 | $73,400 |
| 2015 | $3,076 | $108,800 | $35,400 | $73,400 |
| 2014 | $3,008 | $108,800 | $35,400 | $73,400 |
| 2013 | $2,978 | $132,700 | $60,600 | $72,100 |
Agents Affiliated with this Home
-
M
Seller's Agent in 2013
Mary Williams
Advisors Living
(978) 289-7977
-
R
Buyer's Agent in 2013
Richard Burchell
Burchell Real Estate
(603) 774-3688
Map
Source: PrimeMLS
MLS Number: 4101119
APN: BLMT-000223-000018
- 208 Bean Hill Rd
- 210 Bean Hill Rd
- 202 Bean Hill Rd
- Lot 19 Bean Hill Rd
- 209 Bean Hill Rd
- 207 Bean Hill Rd
- 206 Bean Hill Rd
- 203 Bean Hill Rd
- 211 Bean Hill Rd
- 246 Bean Hill Rd Unit ED
- 9 Duso Rd
- 228 Bean Hill Rd
- 197 Bean Hill Rd
- 238 Bean Hill Rd
- 193 Bean Hill Rd
- 243 Bean Hill Rd
- 196 Bean Hill Rd
- 232 Bean Hill Rd
- 247 Bean Hill Rd
- 247 Bean Hill Rd Unit 2
