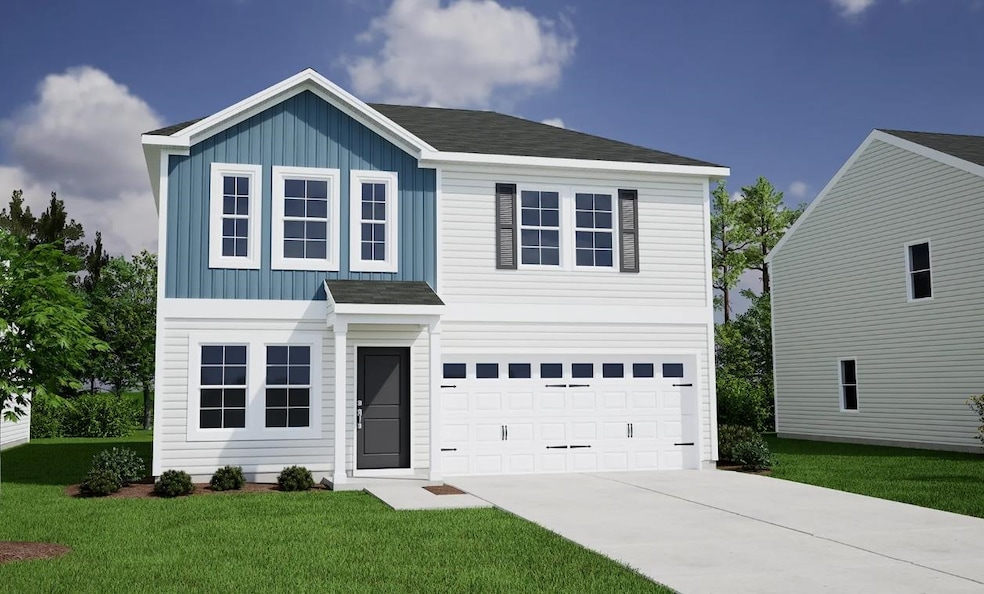Estimated payment $1,725/month
Highlights
- Primary Bedroom Suite
- Craftsman Architecture
- Porch
- Dorman High School Rated A-
- Great Room
- Patio
About This Home
This Lancaster floorplan is a thoughtfully designed two-story home that includes 4 bedrooms and 2.5 bathrooms. Just of the entry of the home your dining room awaits and is perfect for those family meals and gatherings. As you make your way through the home you enter the stylish kitchen, which boasts Shaker-style cabinets, granite countertops, gas range and a tile backsplash. The open-concept design connects the kitchen to the spacious great room, making it perfect for entertaining. Upstairs, the primary bedroom leads to a primary bathroom with two linen closets, access to a oversized walk-in closet. The laundry room is conveniently located just outside the primary bedroom, close to the three spare bedrooms and their full bathroom. Nestled just a stone’s throw from Linville Hills Park and surrounded by mature trees, this home offers the perfect blend of tranquility and convenience. Located just minutes from Downtown Spartanburg, Braxton Place provides easy access to shopping, schools, hospitals, and major highways, including I-26 and I-85. Residents are also zoned for the highly sought-after Dorman High School and are just 1.2 miles from R.P. Dawkins Middle School.
Home Details
Home Type
- Single Family
Year Built
- Built in 2025
Lot Details
- 4,792 Sq Ft Lot
- Level Lot
HOA Fees
- $25 Monthly HOA Fees
Parking
- 2 Car Garage
Home Design
- Craftsman Architecture
- Slab Foundation
- Architectural Shingle Roof
Interior Spaces
- 2,140 Sq Ft Home
- 2-Story Property
- Tilt-In Windows
- Great Room
- Dining Room
- Dishwasher
Flooring
- Carpet
- Luxury Vinyl Tile
Bedrooms and Bathrooms
- 4 Bedrooms
- Primary Bedroom Suite
Laundry
- Laundry Room
- Laundry on upper level
- Washer and Electric Dryer Hookup
Outdoor Features
- Patio
- Porch
Schools
- Westview Elementary School
- Dawkins Middle School
- Dorman High School
Utilities
- Underground Utilities
- Cable TV Available
Listing and Financial Details
- Tax Lot 27
Community Details
Overview
- Association fees include common area, street lights
- Braxton Place Subdivision
Amenities
- Common Area
Map
Home Values in the Area
Average Home Value in this Area
Property History
| Date | Event | Price | List to Sale | Price per Sq Ft |
|---|---|---|---|---|
| 02/02/2026 02/02/26 | Pending | -- | -- | -- |
| 11/16/2025 11/16/25 | Price Changed | $277,000 | -1.8% | $129 / Sq Ft |
| 09/17/2025 09/17/25 | Price Changed | $282,000 | -0.4% | $132 / Sq Ft |
| 08/30/2025 08/30/25 | For Sale | $283,000 | -- | $132 / Sq Ft |
Source: Multiple Listing Service of Spartanburg
MLS Number: SPN328475
- 217 Braxton Dr
- 404 Prosperity Ln
- 408 Prosperity Ln
- 396 Prosperity Ln
- 412 Prosperity Ln
- 392 Prosperity Ln
- 388 Prosperity Ln
- 384 Prosperity Ln
- 376 Prosperity Ln
- 401 Prosperity Ln
- 397 Prosperity Ln
- 389 Prosperity Ln
- 360 Prosperity Ln
- 369 Prosperity Ln
- 369 Prosperity Ln Unit Lo 83
- 361 Prosperity Ln
- 124 Braxton Dr
- 5219 Pogue St
- 221 Angel Rose Dr
- 4024 Pebblebrook Ct
Ask me questions while you tour the home.



