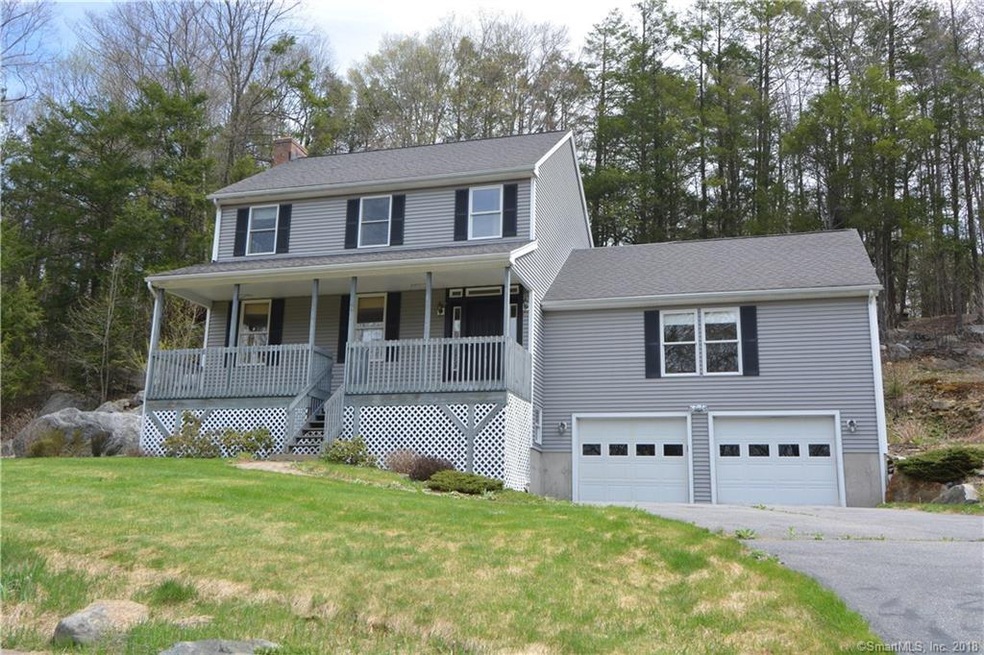
208 Cardinal Cir Torrington, CT 06790
Highlights
- 2.67 Acre Lot
- Deck
- No HOA
- Colonial Architecture
- 1 Fireplace
- 2 Car Attached Garage
About This Home
As of July 2018Lovely Colonial with large front porch with views of towering trees. Beautiful knotty pine floors and beamed ceilings provide a rustic feel. Open plan concept with family room and kitchen providing great entertainment space. Family room offers brick hearth fireplace with wooden mantle. Kitchen is light and bright with loads of storage space, center island and high profile faucet. Deck is accessed through sliders in the dining area. 4th bedroom/office located on the 1st floor. Huge master upstairs with high arched ceiling and ensuite bath. Two additional bedrooms also located upstairs with a full bath to share. Partly finished basement ready to build living space and/or storage.
Last Agent to Sell the Property
Statewide Premier Prop. LLC License #RES.0795164 Listed on: 05/06/2018
Home Details
Home Type
- Single Family
Est. Annual Taxes
- $8,855
Year Built
- Built in 2002
Lot Details
- 2.67 Acre Lot
- Sloped Lot
- Property is zoned R60
Home Design
- Colonial Architecture
- Concrete Foundation
- Frame Construction
- Fiberglass Roof
- Vinyl Siding
Interior Spaces
- 2,304 Sq Ft Home
- 1 Fireplace
- Partially Finished Basement
- Basement Fills Entire Space Under The House
Kitchen
- Electric Range
- <<microwave>>
- Dishwasher
Bedrooms and Bathrooms
- 3 Bedrooms
Parking
- 2 Car Attached Garage
- Parking Deck
- Driveway
Outdoor Features
- Deck
- Rain Gutters
Utilities
- Baseboard Heating
- Heating System Uses Oil
- Private Company Owned Well
- Oil Water Heater
- Fuel Tank Located in Basement
Community Details
- No Home Owners Association
Ownership History
Purchase Details
Home Financials for this Owner
Home Financials are based on the most recent Mortgage that was taken out on this home.Purchase Details
Home Financials for this Owner
Home Financials are based on the most recent Mortgage that was taken out on this home.Purchase Details
Home Financials for this Owner
Home Financials are based on the most recent Mortgage that was taken out on this home.Similar Homes in Torrington, CT
Home Values in the Area
Average Home Value in this Area
Purchase History
| Date | Type | Sale Price | Title Company |
|---|---|---|---|
| Warranty Deed | $210,000 | -- | |
| Warranty Deed | $335,000 | -- | |
| Warranty Deed | $243,000 | -- |
Mortgage History
| Date | Status | Loan Amount | Loan Type |
|---|---|---|---|
| Open | $166,400 | Purchase Money Mortgage | |
| Previous Owner | $267,000 | No Value Available | |
| Previous Owner | $300,000 | No Value Available | |
| Previous Owner | $218,700 | No Value Available |
Property History
| Date | Event | Price | Change | Sq Ft Price |
|---|---|---|---|---|
| 06/05/2025 06/05/25 | For Sale | $384,900 | +83.3% | $167 / Sq Ft |
| 07/20/2018 07/20/18 | Sold | $210,000 | -6.6% | $91 / Sq Ft |
| 06/06/2018 06/06/18 | Pending | -- | -- | -- |
| 05/06/2018 05/06/18 | For Sale | $224,900 | -- | $98 / Sq Ft |
Tax History Compared to Growth
Tax History
| Year | Tax Paid | Tax Assessment Tax Assessment Total Assessment is a certain percentage of the fair market value that is determined by local assessors to be the total taxable value of land and additions on the property. | Land | Improvement |
|---|---|---|---|---|
| 2024 | $7,675 | $159,990 | $25,780 | $134,210 |
| 2023 | $7,673 | $159,990 | $25,780 | $134,210 |
| 2022 | $7,542 | $159,990 | $25,780 | $134,210 |
| 2021 | $7,387 | $159,990 | $25,780 | $134,210 |
| 2020 | $7,387 | $159,990 | $25,780 | $134,210 |
| 2019 | $8,936 | $193,550 | $45,630 | $147,920 |
| 2018 | $8,936 | $193,550 | $45,630 | $147,920 |
| 2017 | $8,855 | $193,550 | $45,630 | $147,920 |
| 2016 | $8,855 | $193,550 | $45,630 | $147,920 |
| 2015 | $8,855 | $193,550 | $45,630 | $147,920 |
| 2014 | $8,869 | $244,190 | $68,490 | $175,700 |
Agents Affiliated with this Home
-
Bethany Lydem

Seller's Agent in 2025
Bethany Lydem
Stone Crest Realty LLC
(860) 485-8448
16 in this area
171 Total Sales
-
Chad Crookes

Seller's Agent in 2018
Chad Crookes
Statewide Premier Prop. LLC
(860) 406-5588
97 Total Sales
-
MICHAEL CONLOGUE

Buyer's Agent in 2018
MICHAEL CONLOGUE
William Pitt
(860) 806-5237
1 in this area
16 Total Sales
Map
Source: SmartMLS
MLS Number: 170080168
APN: TORR-000230-000001-000087
- 47 Devaux Rd
- 000 Newfield Rd
- 146 Caulfield Rd
- 274 Cliffside Dr Unit 274
- 390 Trailsend Dr Unit 390
- 213 Ledge Dr Unit 213
- 299 Cliffside Dr
- 26 Evergreen Rd
- 109 Old Farms Rd
- 225 Ledge Dr
- 145 Old Farms Rd Unit 145
- 90 Woodside Cir
- 268 Cliffside Dr Unit 268
- 423 Trailsend Dr Unit 423
- 172 Old Farms Rd Unit 172
- 0 Meyer Rd
- 262 Meyer Rd
- 132 Old Farms Rd
- 67 Woodside Cir Unit 67
- 1950 Norfolk Rd
