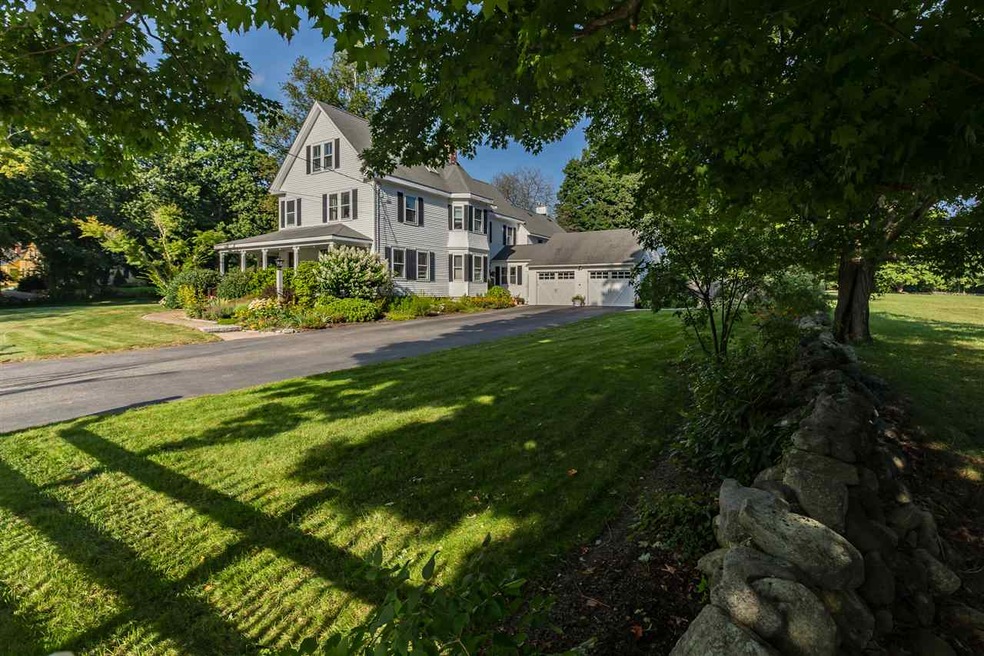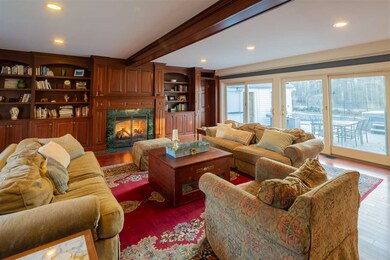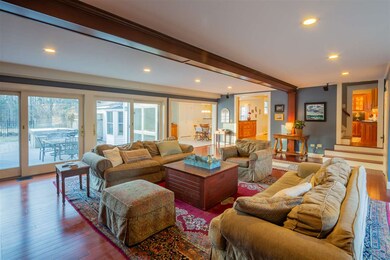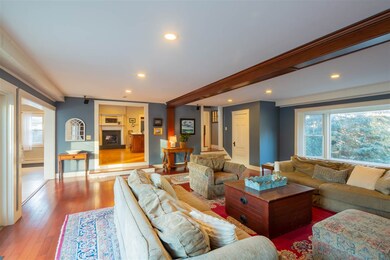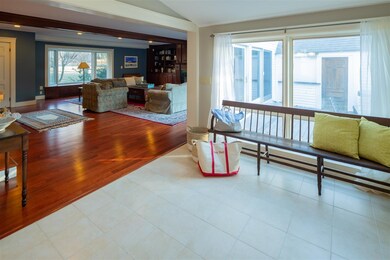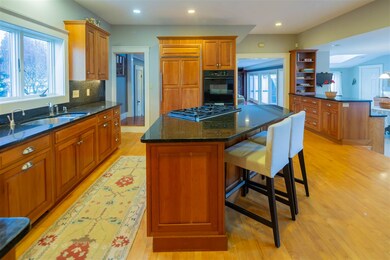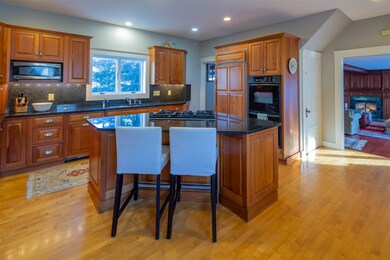
Highlights
- Barn
- In Ground Pool
- Countryside Views
- Rye Elementary School Rated A
- Heated Floors
- Deck
About This Home
As of July 2024Located just a short distance to Rye beaches, this gracious home is truly a special place to live. Two fireplaces. period molding, high ceilings, gorgeous fireplaces and warm-hued hardwood floors set the tone of this thoughtfully restored New Englander home. The open concept family room and renovated kitchen, cozy den, large dining room and formal living room all provide a delightful flow throughout the first floor. The kitchen offers a large pantry closet, center island, additional seating area, and beautiful light throughout.The family room has wide sliders that open to the deck and resort-like in ground pool complete with dining area, hot tub and enclosed shower. And there is a Mudroom directly off the 2-car garage. The second floor, accessible by one of two staircases, offers four large bedrooms: a grand master with en suite bath and two large closets, three additional generously sized bedrooms with 21st century closet space, two shared baths and a laundry room area. The third floor is perfect as a guest suite or recreation room, with a 3/4 bath and cathedral ceiling with exposed beams and tons of sunlight. Add to this a full acre of yard on a corner lot, an attached barn, an option for additional car storage, a full basement, central A/C, irrigation, security system and a covered front porch to while away the summer nights and this is the house you've been waiting for.
Home Details
Home Type
- Single Family
Est. Annual Taxes
- $8,257
Year Built
- Built in 1890
Lot Details
- 1 Acre Lot
- Partially Fenced Property
- Landscaped
- Corner Lot
- Level Lot
- Irrigation
- Garden
- Property is zoned SRES
Parking
- 2 Car Direct Access Garage
- Automatic Garage Door Opener
- Driveway
Home Design
- New Englander Architecture
- Wood Frame Construction
- Shingle Roof
- Wood Siding
- Vinyl Siding
Interior Spaces
- 3-Story Property
- Woodwork
- Vaulted Ceiling
- Skylights
- Multiple Fireplaces
- Gas Fireplace
- Blinds
- Window Screens
- Countryside Views
- Attic
Kitchen
- <<doubleOvenToken>>
- Gas Cooktop
- <<microwave>>
- Freezer
- Dishwasher
- Kitchen Island
- Disposal
Flooring
- Softwood
- Heated Floors
- Slate Flooring
Bedrooms and Bathrooms
- 4 Bedrooms
- En-Suite Primary Bedroom
- Soaking Tub
Laundry
- Laundry on upper level
- Dryer
- Washer
Unfinished Basement
- Basement Fills Entire Space Under The House
- Connecting Stairway
- Interior Basement Entry
- Sump Pump
- Natural lighting in basement
Home Security
- Home Security System
- Carbon Monoxide Detectors
- Fire and Smoke Detector
Pool
- In Ground Pool
- Spa
Outdoor Features
- Deck
- Covered patio or porch
- Shed
- Outbuilding
Schools
- Rye Elementary School
- Rye Junior High School
- Portsmouth High School
Utilities
- Forced Air Zoned Heating and Cooling System
- Mini Split Air Conditioners
- Baseboard Heating
- Hot Water Heating System
- Heating System Uses Gas
- Heating System Uses Oil
- Generator Hookup
- 200+ Amp Service
- Power Generator
- Oil Water Heater
- Septic Tank
- Private Sewer
- Leach Field
- Phone Available
Additional Features
- Non-Toxic Pest Control
- Barn
Listing and Financial Details
- Tax Lot 014
- 11% Total Tax Rate
Ownership History
Purchase Details
Home Financials for this Owner
Home Financials are based on the most recent Mortgage that was taken out on this home.Purchase Details
Home Financials for this Owner
Home Financials are based on the most recent Mortgage that was taken out on this home.Purchase Details
Purchase Details
Home Financials for this Owner
Home Financials are based on the most recent Mortgage that was taken out on this home.Similar Homes in Rye, NH
Home Values in the Area
Average Home Value in this Area
Purchase History
| Date | Type | Sale Price | Title Company |
|---|---|---|---|
| Warranty Deed | $1,850,000 | None Available | |
| Warranty Deed | $1,850,000 | None Available | |
| Warranty Deed | $1,850,000 | None Available | |
| Warranty Deed | $1,850,000 | None Available | |
| Warranty Deed | $1,085,000 | -- | |
| Warranty Deed | -- | -- | |
| Warranty Deed | $460,000 | -- | |
| Warranty Deed | -- | -- | |
| Warranty Deed | $460,000 | -- |
Mortgage History
| Date | Status | Loan Amount | Loan Type |
|---|---|---|---|
| Open | $650,000 | Purchase Money Mortgage | |
| Closed | $650,000 | Purchase Money Mortgage | |
| Previous Owner | $868,000 | Purchase Money Mortgage | |
| Previous Owner | $275,000 | No Value Available |
Property History
| Date | Event | Price | Change | Sq Ft Price |
|---|---|---|---|---|
| 07/03/2024 07/03/24 | Sold | $1,850,000 | 0.0% | $432 / Sq Ft |
| 05/09/2024 05/09/24 | Pending | -- | -- | -- |
| 04/23/2024 04/23/24 | For Sale | $1,850,000 | +70.5% | $432 / Sq Ft |
| 10/21/2019 10/21/19 | Sold | $1,085,000 | -5.6% | $240 / Sq Ft |
| 09/19/2019 09/19/19 | Pending | -- | -- | -- |
| 09/05/2019 09/05/19 | Price Changed | $1,149,000 | -4.2% | $254 / Sq Ft |
| 04/10/2019 04/10/19 | Price Changed | $1,199,000 | -4.0% | $265 / Sq Ft |
| 01/15/2019 01/15/19 | For Sale | $1,249,000 | -- | $277 / Sq Ft |
Tax History Compared to Growth
Tax History
| Year | Tax Paid | Tax Assessment Tax Assessment Total Assessment is a certain percentage of the fair market value that is determined by local assessors to be the total taxable value of land and additions on the property. | Land | Improvement |
|---|---|---|---|---|
| 2024 | $8,877 | $1,025,000 | $462,800 | $562,200 |
| 2023 | $8,157 | $1,015,800 | $462,800 | $553,000 |
| 2022 | $7,090 | $1,015,800 | $462,800 | $553,000 |
| 2021 | $8,383 | $820,300 | $316,400 | $503,900 |
| 2020 | $8,383 | $820,300 | $316,400 | $503,900 |
| 2019 | $8,383 | $820,300 | $316,400 | $503,900 |
| 2018 | $8,852 | $816,700 | $316,400 | $500,300 |
| 2017 | $0 | $816,700 | $316,400 | $500,300 |
| 2016 | $3,390 | $726,200 | $230,000 | $496,200 |
| 2013 | $7,944 | $724,200 | $230,000 | $494,200 |
Agents Affiliated with this Home
-
Lauren Stone

Seller's Agent in 2024
Lauren Stone
Carey Giampa, LLC/Rye
(603) 944-1368
34 in this area
363 Total Sales
-
Liz Nickerson
L
Buyer's Agent in 2024
Liz Nickerson
Carey Giampa, LLC/Rye
(603) 498-3856
4 in this area
5 Total Sales
-
Jennifer Madden

Seller's Agent in 2019
Jennifer Madden
RE/MAX
(603) 247-2900
56 in this area
144 Total Sales
-
Evan Douglass

Buyer's Agent in 2019
Evan Douglass
KW Coastal and Lakes & Mountains Realty/Portsmouth
(603) 205-4463
5 in this area
184 Total Sales
Map
Source: PrimeMLS
MLS Number: 4732991
APN: RYEE-000012-000000-000014
- 28 Hunters Run
- 433 Central Rd
- 171 Cable Rd
- 469 Central Rd
- 57 Cable Rd
- 42 Surf Ln
- 520 Washington Rd
- 55 Old Beach Rd
- 850R Washington Rd
- 6 Wildwood Ln
- 665 Wallis Rd Unit 2
- 47 Baker Ave
- 655 Wallis Rd Unit 3
- 44A Mountainview Terrace
- 1681 Ocean Blvd
- 633 Central Rd
- 50 Autumn Ln
- 4 Fowler Dr
- 8 Fowler Dr
- 10 Fowler Dr
