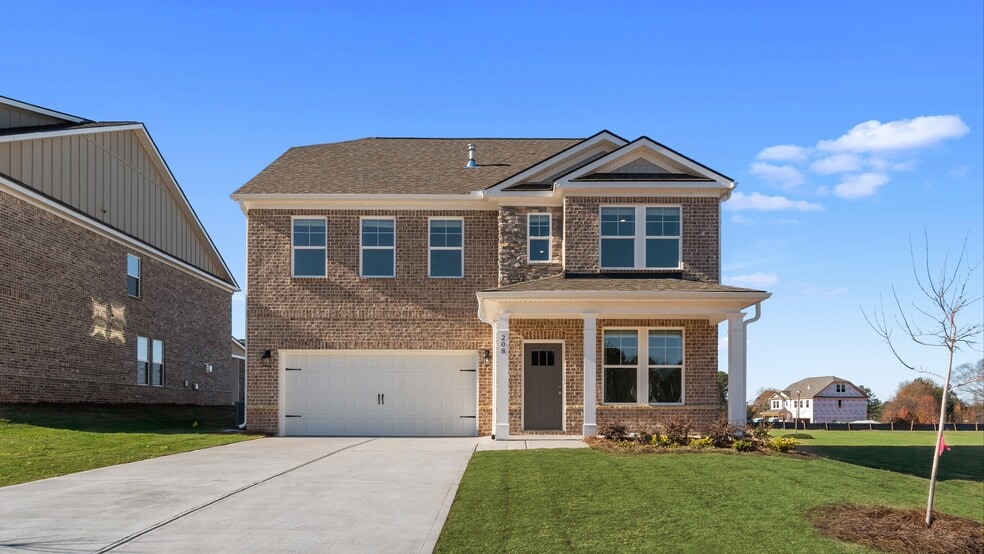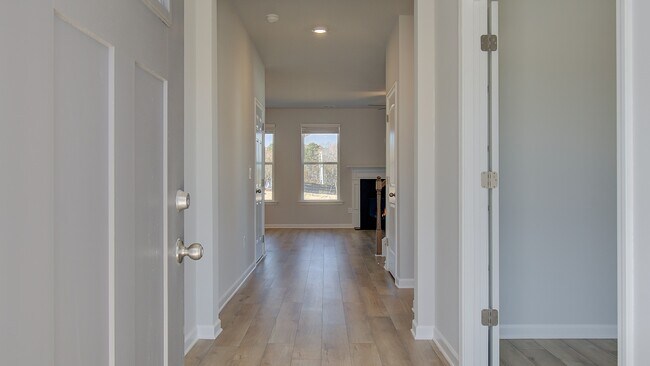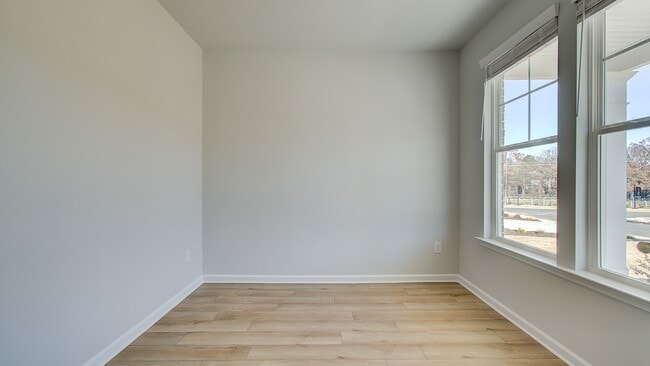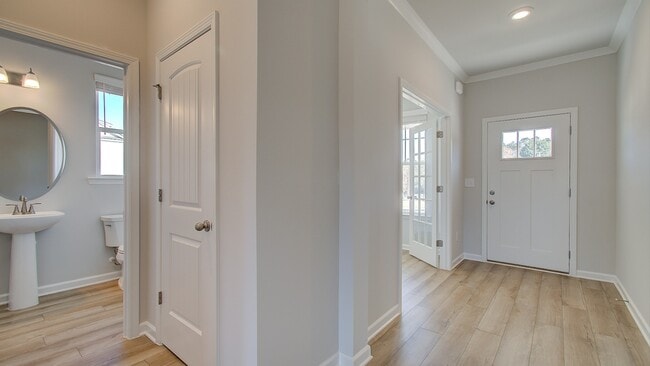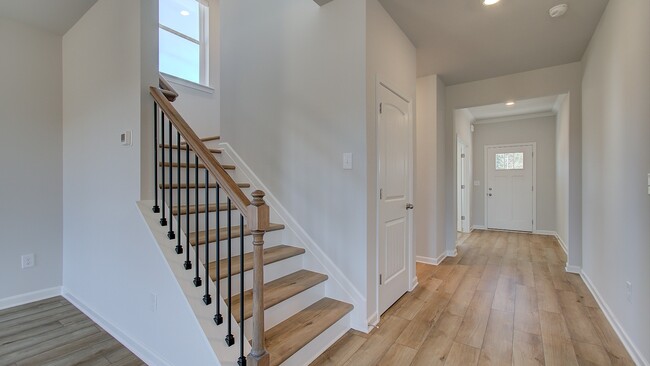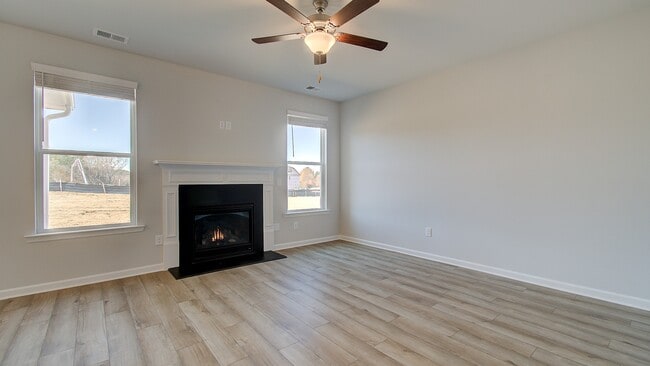
Estimated payment $2,964/month
Highlights
- New Construction
- Laundry Room
- Family Room
- Loft
- Picnic Area
- Dog Park
About This Home
Spacious Open Concept Kitchen: Enjoy the freedom of an open layout, perfect for entertaining and family gatherings. Flexible Living Space: A versatile flex space is ideal for a home office, guest room or whatever suits your lifestyle. Loft Area: A versatile loft area upstairs offers endless possibilities, whether it's a cozy reading nook, a game room, or a second living room for relaxation. Versatile Bonus Room: This home features a spacious bonus room that can easily be converted into an additional bedroom and bath, perfect for growing families or accommodating guests. Large Primary Suite: The primary bedroom is a luxurious retreat, boasting ample space and a private en-suite bathroom with a walk-in shower. Upstairs Laundry Room: Say goodbye to hauling laundry up and down stairs. The convenience of an upstairs laundry room makes household chores a breeze.
Home Details
Home Type
- Single Family
Lot Details
- Minimum 0.26 Acre Lot
HOA Fees
- $150 Monthly HOA Fees
Parking
- 2 Car Garage
- Front Facing Garage
Taxes
- No Special Tax
- 1.05% Estimated Total Tax Rate
Home Design
- New Construction
Interior Spaces
- 3-Story Property
- Family Room
- Loft
- Laundry Room
Bedrooms and Bathrooms
- 4 Bedrooms
Community Details
Overview
- Association fees include lawn maintenance, ground maintenance
Amenities
- Picnic Area
Recreation
- Dog Park
Matterport 3D Tour
Map
Other Move In Ready Homes in Burchwood
About the Builder
- Burchwood
- 1805 Jodeco Rd
- 35 Deer Trail
- 580 Quail Run Rd
- 0 Catie Cir Unit 10550705
- 1256 Jodeco Rd
- 0 Flippen Rd Unit 10655404
- 0 Flippen Rd Unit 7690559
- 0 Jodeco Rd Unit LOT 16 10583884
- 0 Jodeco Rd Unit 10415182
- 0 Jodeco Rd Unit 10544322
- 137 Augusta Dr
- 317 Goldenrod Dr Unit 127
- 213 Saint Andrews Ct
- Silverock
- Cooper Park
- 0 Killearn Blvd Unit 10142611
- 687 Edgar St
- 0 Tunis Rd Unit 10544344
- 315 Montrose Dr
