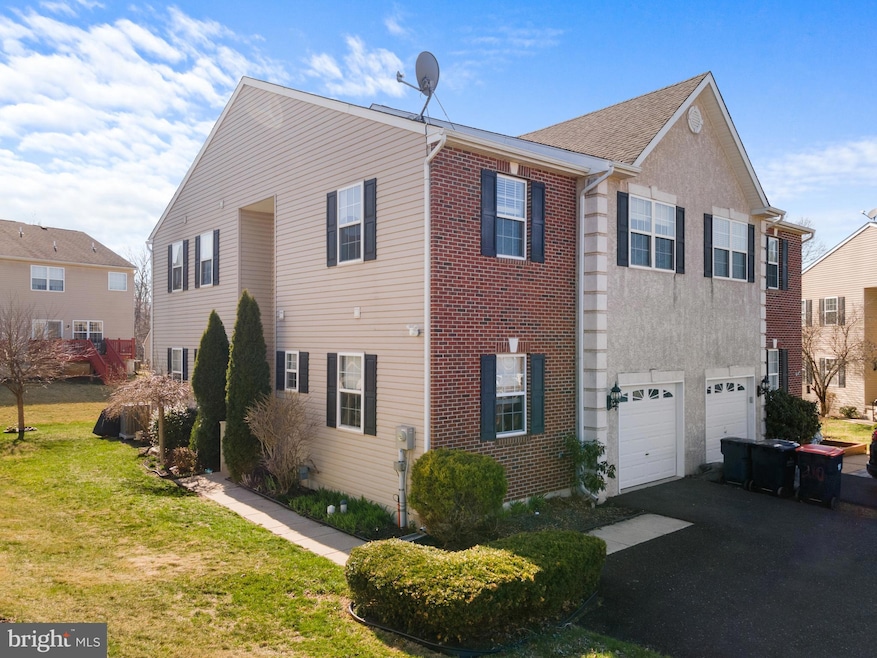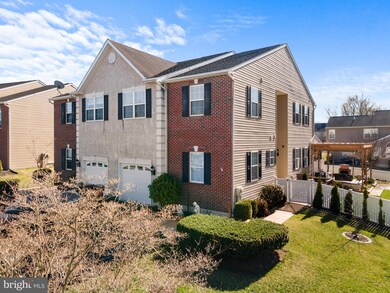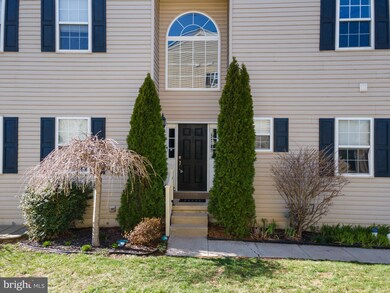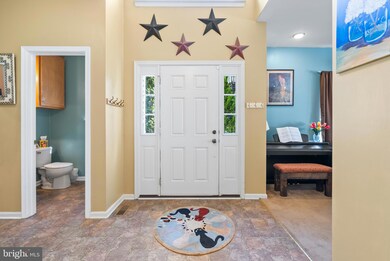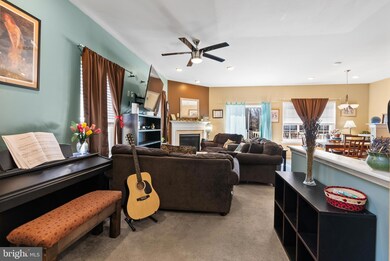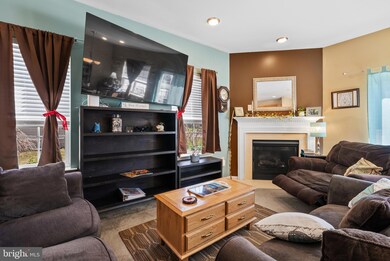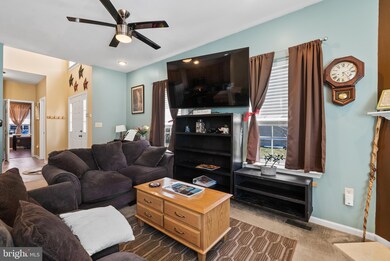
208 Clarkdale Ln Gilbertsville, PA 19525
New Hanover Township NeighborhoodHighlights
- Open Floorplan
- Victorian Architecture
- Breakfast Area or Nook
- Recreation Room
- Den
- 1 Car Direct Access Garage
About This Home
As of May 2025Big Home!! Bigger Value!!Hurry out to see this fantastic twin home in the much sought after Hawthorne Estates. This home shows off an inviting open floor plan that your entire family will love. You'll enter the home through the dramatic two-story foyer with an overlooking balcony. Immediately to your left is the well laid out Great Room. It's complete with the very efficient kitchen with , ample oak cabinets , gas range and ovenand counters as well as stainless steel appliances and a very convenient breakfast bar. The refrigerator is included with the sale.Relax in the adjoining living room next to the cozy gas fireplace and read a book or watch your favorite team play.There are sliding glass doors that lead to the freshly painted rear deck. It's the perfect place to have a morning cup of coffee or a family barbecue and a beverage.For those that work from home, the first-floor den/office will fit the bill nicely. Additionally, there is a very convenient half bath.Adjourn to the second floor and the first thing that you'll notice is the attractive balcony area overlooking the foyer. The large master bedroom suite boasts of vaulted ceilings, large sitting area, master bathroom complete with a soaking tub and shower. Mom will fall in love with the huge walk-in closet.There are two additional bedrooms, both of ample size and one features a walk-in closet.The full hall bathroom has a perfect tub/shower combination for the kids or guests.One of the huge selling points is the fully finished basement. It's ideal for a large entertainment area and will easily accommodate a pool table, ping pong table, or a video room.Additionally, the sellers added a very convenient powder room. There is a large storage area for seasonal clothing and tool storage. The home also features a spacious one car garage with two cars parking in the driveway. ECONOMICAL GAS HEAT AND COOKING.The sellers have also enjoyed planting flowers and vegetables in the rear yard raised bed.Hurry out and make this home yours for the summer season.
Townhouse Details
Home Type
- Townhome
Est. Annual Taxes
- $4,750
Year Built
- Built in 2007
Lot Details
- 4,154 Sq Ft Lot
- Lot Dimensions are 27.00 x 0.00
- Southwest Facing Home
- Property is in good condition
HOA Fees
- $50 Monthly HOA Fees
Parking
- 1 Car Direct Access Garage
- Front Facing Garage
- Garage Door Opener
- Parking Lot
Home Design
- Victorian Architecture
- Asphalt Roof
- Vinyl Siding
- Concrete Perimeter Foundation
Interior Spaces
- Property has 2 Levels
- Open Floorplan
- Built-In Features
- Ceiling Fan
- Corner Fireplace
- Heatilator
- Fireplace With Glass Doors
- Entrance Foyer
- Family Room Off Kitchen
- Living Room
- Dining Room
- Den
- Recreation Room
- Storage Room
- Dryer
- Carpet
- Finished Basement
- Basement Fills Entire Space Under The House
Kitchen
- Breakfast Area or Nook
- Butlers Pantry
- Built-In Range
- Stove
- Built-In Microwave
- Dishwasher
- Disposal
Bedrooms and Bathrooms
- 3 Bedrooms
- Walk-In Closet
Eco-Friendly Details
- Energy-Efficient Windows
Schools
- Boyertown Area Senior High School
Utilities
- Forced Air Heating and Cooling System
- 200+ Amp Service
- Natural Gas Water Heater
Listing and Financial Details
- Tax Lot 037
- Assessor Parcel Number 47-00-05484-372
Community Details
Overview
- Association fees include snow removal, trash, common area maintenance
- Hawthorne Estates HOA
- Hawthorne Estates Subdivision
Pet Policy
- Pets Allowed
Ownership History
Purchase Details
Home Financials for this Owner
Home Financials are based on the most recent Mortgage that was taken out on this home.Purchase Details
Home Financials for this Owner
Home Financials are based on the most recent Mortgage that was taken out on this home.Similar Home in Gilbertsville, PA
Home Values in the Area
Average Home Value in this Area
Purchase History
| Date | Type | Sale Price | Title Company |
|---|---|---|---|
| Deed | $400,000 | None Listed On Document | |
| Deed | $251,039 | None Available |
Mortgage History
| Date | Status | Loan Amount | Loan Type |
|---|---|---|---|
| Open | $386,650 | FHA | |
| Previous Owner | $25,100 | No Value Available | |
| Previous Owner | $200,800 | No Value Available |
Property History
| Date | Event | Price | Change | Sq Ft Price |
|---|---|---|---|---|
| 05/07/2025 05/07/25 | Sold | $400,000 | +1.0% | $134 / Sq Ft |
| 03/31/2025 03/31/25 | For Sale | $395,975 | -- | $133 / Sq Ft |
Tax History Compared to Growth
Tax History
| Year | Tax Paid | Tax Assessment Tax Assessment Total Assessment is a certain percentage of the fair market value that is determined by local assessors to be the total taxable value of land and additions on the property. | Land | Improvement |
|---|---|---|---|---|
| 2024 | $4,582 | $121,920 | -- | -- |
| 2023 | $4,405 | $121,920 | $0 | $0 |
| 2022 | $4,261 | $121,920 | $0 | $0 |
| 2021 | $4,122 | $121,920 | $0 | $0 |
| 2020 | $3,995 | $121,920 | $0 | $0 |
| 2019 | $3,878 | $121,920 | $0 | $0 |
| 2018 | $675 | $121,920 | $0 | $0 |
| 2017 | $3,633 | $121,920 | $0 | $0 |
| 2016 | $3,586 | $121,920 | $0 | $0 |
| 2015 | $3,426 | $121,920 | $0 | $0 |
| 2014 | $3,426 | $121,920 | $0 | $0 |
Agents Affiliated with this Home
-
James Stachelek

Seller's Agent in 2025
James Stachelek
RE/MAX
(215) 896-8860
3 in this area
139 Total Sales
-
Keith Diener
K
Buyer's Agent in 2025
Keith Diener
Keller Williams Real Estate-Montgomeryville
(610) 226-5164
3 in this area
44 Total Sales
Map
Source: Bright MLS
MLS Number: PAMC2133708
APN: 47-00-05484-372
- 3021 Burton Dr
- 792 Swamp Picnic Rd
- 2905 Burton Dr
- 2543 Saint Victoria Dr
- 2904 Santa Maria Dr
- 2459 Wagner Rd
- 2588 Romig Rd
- 2290 Sterling Dr
- 2891 Fagleysville Rd
- 588 Swamp Picnic Rd
- 106 Lawrence Dr
- 2531 Tracy Ln
- 2515 Washington Dr
- 600 Charles Dr
- 2742 N Charlotte St
- 2645 Briana Dr
- 2429 Schaffer Rd
- 2415 Schaffer Rd
- 125 Dove Dr
- 117 Garnet Dr
