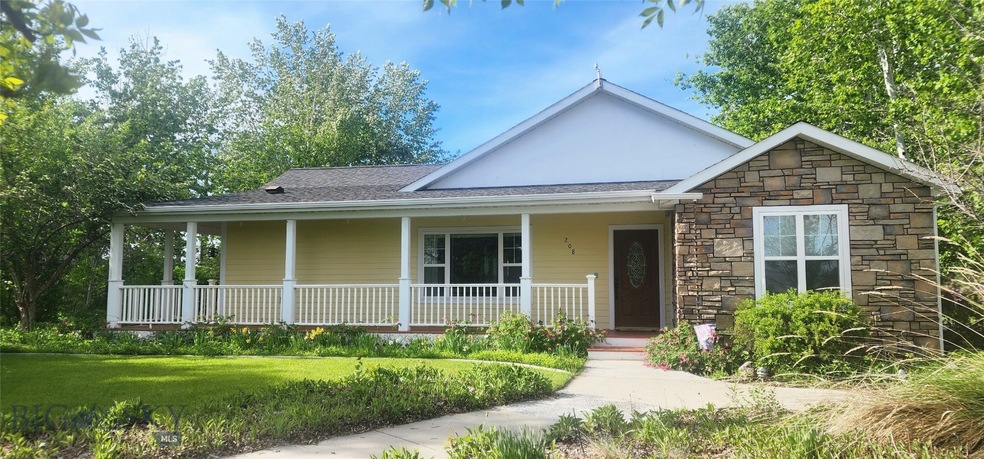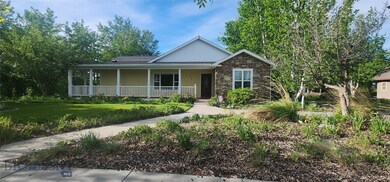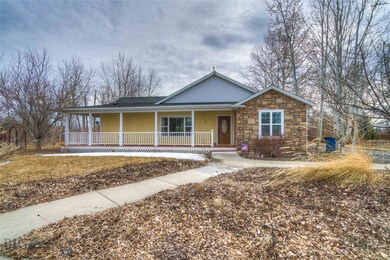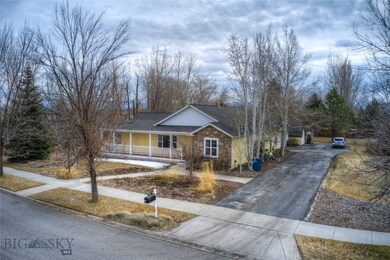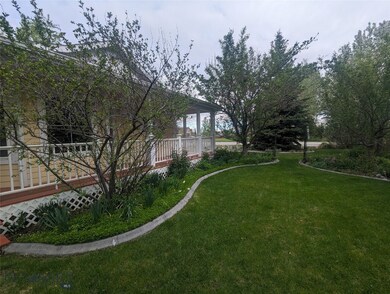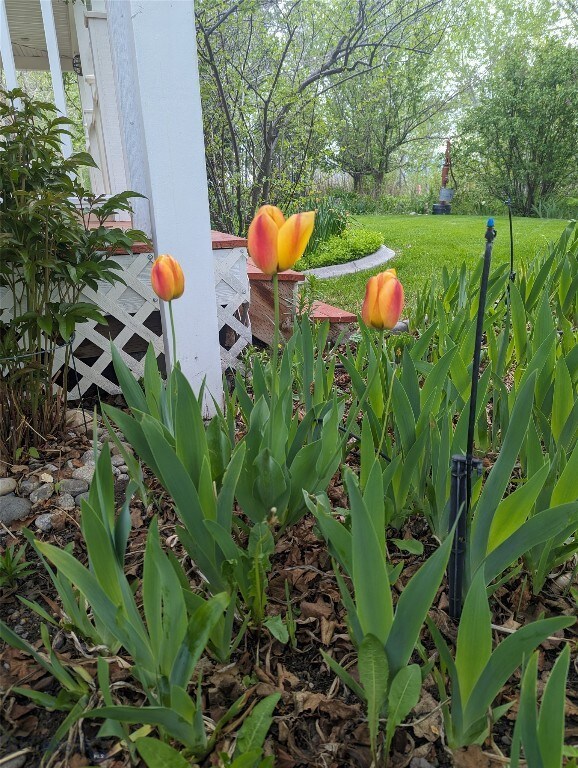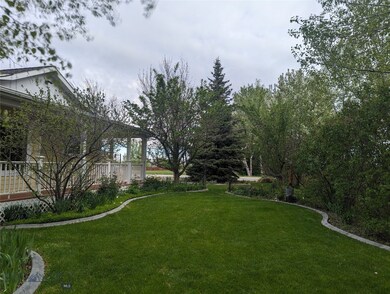
208 Coral Dr Belgrade, MT 59714
Highlights
- Wood Flooring
- Sun or Florida Room
- Covered patio or porch
- Ridge View Elementary School Rated A-
- Lawn
- 2 Car Attached Garage
About This Home
As of August 2024Welcome to your picturesque haven within the coveted Cobblestone Subdivision in Belgrade! This fantastic home offers a lot for the outdoor lover! Indulge your green thumb by stepping into an enchanting landscape with decorative curbing, mature trees, a cute arbor, and perennial flowers. Embrace Montana living on your wrap-around porch or private patio, enjoying the summer evenings and entertaining guests. Inside, discover 1,974 sq ft of living space, featuring 3 bedrooms and 2 bathrooms. A comfortable primary retreat boasts a walk-in closet with French doors. You will love the cozy living room with a gas fireplace, and enjoy natural light in the bright sunroom, even on the coldest Montana days. The kitchen offers a spacious pantry a dining area with large windows and plenty of storage space. This gem rests on a beautiful lot, offering unrivaled tranquility and seclusion. Enjoy nearby trails and open space, plus a charming park across the street. Call this extraordinary property home! Don't miss this opportunity. Contact your agent today!
Home Details
Home Type
- Single Family
Est. Annual Taxes
- $4,330
Year Built
- Built in 2006
Lot Details
- 0.46 Acre Lot
- Landscaped
- Sprinkler System
- Lawn
- Zoning described as R1 - Residential Single-Household Low Density
HOA Fees
- $96 Monthly HOA Fees
Parking
- 2 Car Attached Garage
Home Design
- Shingle Roof
- Asphalt Roof
- Hardboard
Interior Spaces
- 1,974 Sq Ft Home
- 1-Story Property
- Ceiling Fan
- Gas Fireplace
- Sun or Florida Room
- Fire and Smoke Detector
Kitchen
- Range
- Microwave
- Dishwasher
- Disposal
Flooring
- Wood
- Partially Carpeted
- Tile
Bedrooms and Bathrooms
- 3 Bedrooms
- Walk-In Closet
- 2 Full Bathrooms
Outdoor Features
- Covered patio or porch
- Shed
Utilities
- Forced Air Heating System
- Heating System Uses Natural Gas
- Water Softener
- Septic Tank
Listing and Financial Details
- Exclusions: Washer and Dryer
- Assessor Parcel Number RFF54409
Community Details
Overview
- Association fees include road maintenance
- Cobblestone Subdivision
Recreation
- Community Playground
- Park
- Trails
Ownership History
Purchase Details
Home Financials for this Owner
Home Financials are based on the most recent Mortgage that was taken out on this home.Purchase Details
Home Financials for this Owner
Home Financials are based on the most recent Mortgage that was taken out on this home.Purchase Details
Map
Similar Homes in Belgrade, MT
Home Values in the Area
Average Home Value in this Area
Purchase History
| Date | Type | Sale Price | Title Company |
|---|---|---|---|
| Warranty Deed | -- | Montana Title | |
| Warranty Deed | -- | First American Title Company | |
| Warranty Deed | -- | Security Title Company |
Mortgage History
| Date | Status | Loan Amount | Loan Type |
|---|---|---|---|
| Open | $230,000 | VA | |
| Previous Owner | $526,500 | New Conventional | |
| Previous Owner | $140,100 | New Conventional | |
| Previous Owner | $154,900 | Unknown | |
| Previous Owner | $154,600 | Unknown | |
| Previous Owner | $160,000 | Construction |
Property History
| Date | Event | Price | Change | Sq Ft Price |
|---|---|---|---|---|
| 08/05/2024 08/05/24 | Sold | -- | -- | -- |
| 06/20/2024 06/20/24 | Pending | -- | -- | -- |
| 05/31/2024 05/31/24 | Price Changed | $675,000 | -2.9% | $342 / Sq Ft |
| 04/01/2024 04/01/24 | For Sale | $695,000 | +20.9% | $352 / Sq Ft |
| 05/12/2021 05/12/21 | Sold | -- | -- | -- |
| 04/12/2021 04/12/21 | Pending | -- | -- | -- |
| 04/01/2021 04/01/21 | For Sale | $575,000 | -- | $291 / Sq Ft |
Tax History
| Year | Tax Paid | Tax Assessment Tax Assessment Total Assessment is a certain percentage of the fair market value that is determined by local assessors to be the total taxable value of land and additions on the property. | Land | Improvement |
|---|---|---|---|---|
| 2024 | $4,185 | $688,400 | $0 | $0 |
| 2023 | $4,171 | $688,400 | $0 | $0 |
| 2022 | $3,158 | $420,100 | $0 | $0 |
| 2021 | $3,352 | $420,100 | $0 | $0 |
| 2020 | $2,966 | $367,800 | $0 | $0 |
| 2019 | $3,020 | $367,800 | $0 | $0 |
| 2018 | $2,748 | $315,500 | $0 | $0 |
| 2017 | $2,834 | $315,500 | $0 | $0 |
| 2016 | $2,437 | $267,800 | $0 | $0 |
| 2015 | $2,271 | $267,800 | $0 | $0 |
| 2014 | $2,233 | $160,378 | $0 | $0 |
Source: Big Sky Country MLS
MLS Number: 390678
APN: 06-0903-04-1-08-13-0000
- 2151 Sheepshank Dr
- 85 Flagstone Dr
- 2400 Sheepshank Dr
- 3270 Thorpe Rd
- 239 Angus Dr
- 72 W Magnolia Dr
- 119 Meadow Brook Ln
- 65 Meadow Brook Ln
- 63 Shallow Brook Ln
- 111 N Shore Dr Unit 7
- TBD Lot 15A Riverway Rd
- Lot 14 A TBD Riverway Rd
- Lot 15 A TBD Riverway Rd
- 921 Landmark Dr
- 110 Milestone Dr
- 478 Green Belt Dr
- 67 Village Dr Unit 4A
- 67 Village Dr Unit 3A
- 417 Green Tree Dr
- 184 Red Barn Dr
