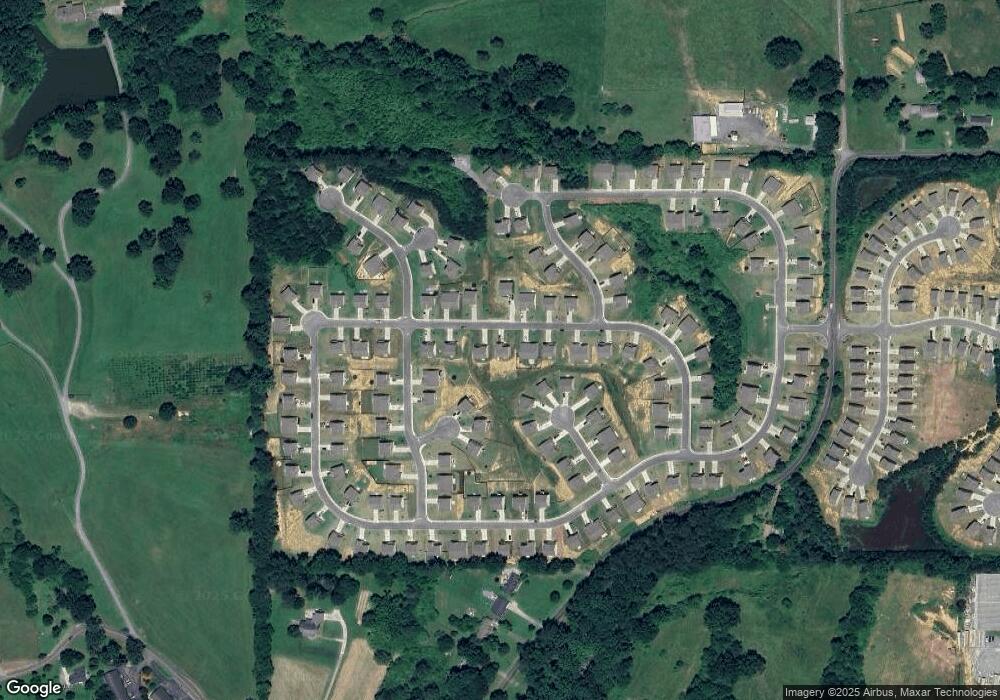208 Cornwell Way Calhoun, GA 30701
4
Beds
3
Baths
2,280
Sq Ft
9,148
Sq Ft Lot
About This Home
This home is located at 208 Cornwell Way, Calhoun, GA 30701. 208 Cornwell Way is a home located in Gordon County with nearby schools including Calhoun Primary School, Calhoun Elementary School, and Calhoun Middle School.
Create a Home Valuation Report for This Property
The Home Valuation Report is an in-depth analysis detailing your home's value as well as a comparison with similar homes in the area
Home Values in the Area
Average Home Value in this Area
Tax History Compared to Growth
Map
Nearby Homes
- 104 Cornwell Way
- 412 Mcginnis Cir
- 516 Mcginnis Cir
- 208 Mcginnis Cir
- 00 Mauldin Rd NW
- 000 Mauldin Rd
- Spruce Plan at Riverside at Calhoun
- Cedar Plan at Riverside at Calhoun
- Birch Plan at Riverside at Calhoun
- Hazel Plan at Riverside at Calhoun
- Elder Plan at Riverside at Calhoun
- 156 Cooper Ln
- 228 Woodland Cir NW
- 112 Denali Dr
- 108 Avalon Dr
- 803 Riverside Dr
- 158 Pinehill Dr NW
- 1215 U S 41
- 116 Nation Dr
- 742 Riverside Dr
- 206 Cornwell Way Unit 106
- 206 Cornwell Way
- 210 Cornwell Way
- 204 Cornwell Way
- 109 Denmon Ct
- 211 Cornwell Way
- 205 Cornwell Way
- 212 Cornwell Way
- 202 Cornwell Way
- 214 Cornwell Way
- 106 Denmon Ct
- 201 Cornwell Way
- 102 Shuler St
- 115 Massey Ct
- 113 Massey Ct
- 213 Cornwell Way
- 107 Denmon Ct
- 110 Cornwell Way
- 133 Mcginnis Cir Unit 17
- 133 Mcginnis Cir
