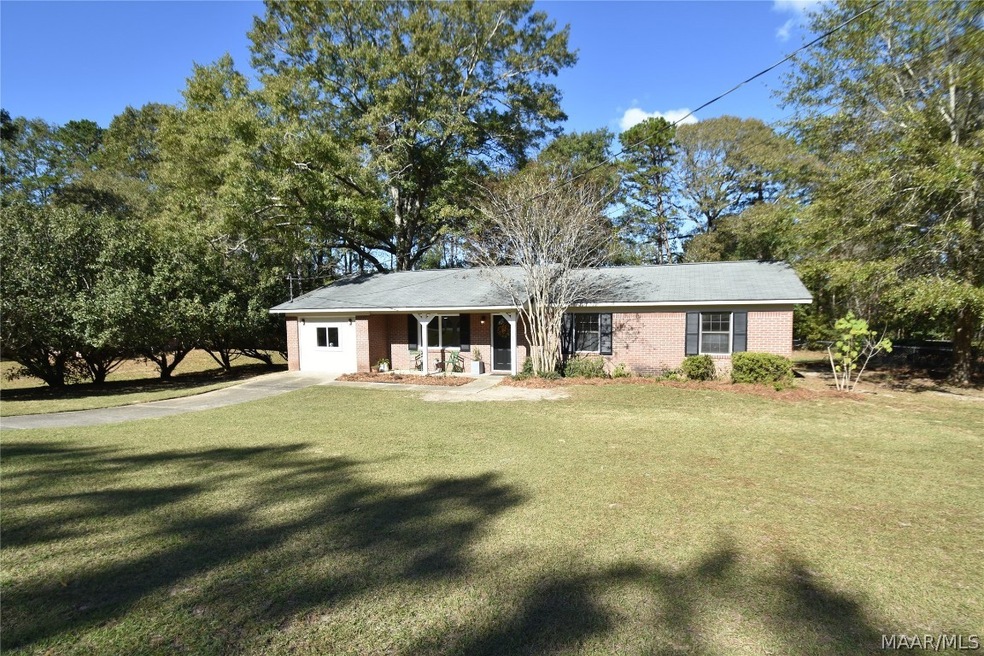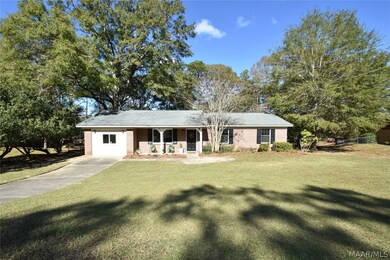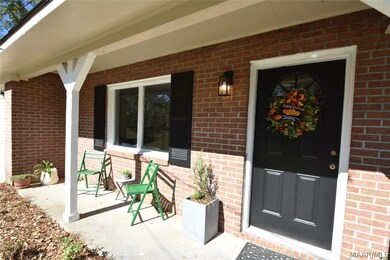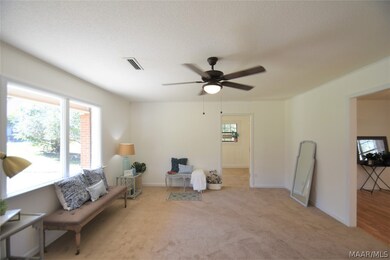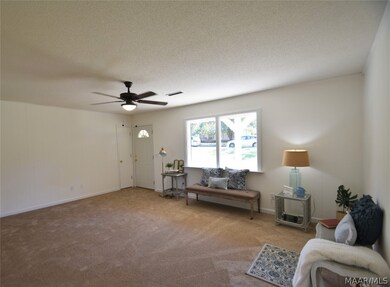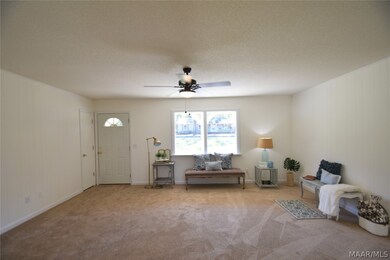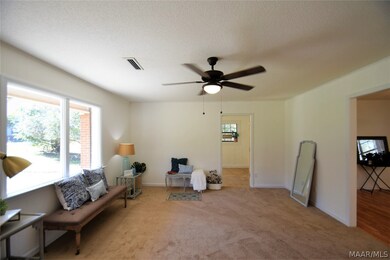
Estimated Value: $146,000 - $180,000
Highlights
- Mature Trees
- Double Pane Windows
- Cooling Available
- Covered patio or porch
- Walk-In Closet
- Breakfast Bar
About This Home
As of February 2021Pretty home located in a quiet area of Ozark Large yard This home features 4 bedrooms or 3 bedrooms with bonus room Well equipped Kitchen
Well maintained home and it shows! New carpet and light fixtures Shows beautifully
Last Agent to Sell the Property
TEAM LINDA SIMMONS REAL ESTATE License #65291 Listed on: 11/20/2020
Home Details
Home Type
- Single Family
Est. Annual Taxes
- $664
Year Built
- Built in 1981
Lot Details
- 0.37 Acre Lot
- Lot Dimensions are 110x150
- Partially Fenced Property
- Mature Trees
- 2 Pads in the community
Parking
- Parking Pad
Home Design
- Brick Exterior Construction
- Slab Foundation
- Ridge Vents on the Roof
- Wood Siding
Interior Spaces
- 1,649 Sq Ft Home
- 1-Story Property
- Ceiling Fan
- Double Pane Windows
- Blinds
- Insulated Doors
- Washer and Dryer Hookup
Kitchen
- Breakfast Bar
- Range Hood
- Dishwasher
Flooring
- Carpet
- Laminate
Bedrooms and Bathrooms
- 4 Bedrooms
- Walk-In Closet
- 2 Full Bathrooms
Outdoor Features
- Covered patio or porch
Schools
- Joseph W Lisenby Primary Elementary School
- D A Smith Middle School
- Carroll High School
Utilities
- Cooling Available
- Heat Pump System
- Electric Water Heater
- High Speed Internet
- Cable TV Available
Community Details
- Hickory Hills Subdivision
- Building Fire Alarm
Listing and Financial Details
- Assessor Parcel Number 26 11 03 08 0 001 004.011
Ownership History
Purchase Details
Home Financials for this Owner
Home Financials are based on the most recent Mortgage that was taken out on this home.Purchase Details
Similar Homes in Ozark, AL
Home Values in the Area
Average Home Value in this Area
Purchase History
| Date | Buyer | Sale Price | Title Company |
|---|---|---|---|
| Metcalf Joshua Tyler | $122,900 | None Available | |
| Holmes Sandra | -- | -- |
Mortgage History
| Date | Status | Borrower | Loan Amount |
|---|---|---|---|
| Open | Metcalf Joshua Tyler | $124,141 |
Property History
| Date | Event | Price | Change | Sq Ft Price |
|---|---|---|---|---|
| 02/26/2021 02/26/21 | Sold | $122,900 | -3.9% | $75 / Sq Ft |
| 01/27/2021 01/27/21 | Pending | -- | -- | -- |
| 11/20/2020 11/20/20 | For Sale | $127,900 | -- | $78 / Sq Ft |
Tax History Compared to Growth
Tax History
| Year | Tax Paid | Tax Assessment Tax Assessment Total Assessment is a certain percentage of the fair market value that is determined by local assessors to be the total taxable value of land and additions on the property. | Land | Improvement |
|---|---|---|---|---|
| 2024 | $664 | $13,140 | $760 | $12,380 |
| 2023 | $664 | $11,380 | $720 | $10,660 |
| 2022 | $471 | $9,320 | $9,320 | $0 |
| 2021 | $416 | $8,240 | $720 | $7,520 |
| 2020 | $335 | $8,240 | $720 | $7,520 |
| 2019 | $335 | $8,240 | $720 | $7,520 |
| 2018 | $312 | $7,720 | $720 | $7,000 |
| 2017 | $312 | $7,720 | $720 | $7,000 |
| 2016 | $334 | $8,220 | $720 | $7,500 |
| 2015 | $334 | $8,220 | $720 | $7,500 |
| 2014 | $328 | $8,100 | $720 | $7,380 |
| 2013 | $325 | $8,100 | $720 | $7,380 |
Agents Affiliated with this Home
-
Kim Cottrell

Seller's Agent in 2021
Kim Cottrell
TEAM LINDA SIMMONS REAL ESTATE
(334) 379-6172
206 Total Sales
-
Bonnie Murray

Buyer's Agent in 2021
Bonnie Murray
CENTURY 21 GATEWAY REALTY OF OZARK
(334) 791-1020
125 Total Sales
Map
Source: Wiregrass REALTORS®
MLS Number: 484140
APN: 11-03-08-0-001-004.0110
- 361 Willow Ridge Ln
- 1192 Campground Rd
- 106 Greenwood Ct
- TBD Andrews Ave
- 3095 Andrews Ave
- 748 Willow Oaks Dr
- 115 Blossom Dr
- 204 Barbara Dr
- 1084 Dean Church Rd
- 284 Alec Cir
- 167 Stephanie Dr
- Lots 2,3 & 4 Mixon School Rd
- 155 Sharon Ln
- 220 Evergreen Ave
- 204 Green Village Rd
- 135 S Court Square
- 262 Rosemary Ln
- 139 Merrydell Dr
- 6.5 Acres Bill Deloney Rd
- 876 Camilla Ave
- 208 Cypress Ln
- 188 Cypress Ln
- 234 Cypress Ln
- 283 Hank Nix Dr
- 281 Hank Nix Dr
- 213 Cypress Ln
- 197 Cypress Ln
- 168 Cypress Ln
- 233 Cypress Ln
- 268 Cypress Ln
- 426 Walker Rd
- 144 Cypress Ln
- 265 Hank Nix Dr
- 175 Cypress Ln
- 122 Willow Ridge Ln
- 272 Hank Nix Dr
- 153 Willow Ridge Ln
- 288 Cypress Ln
- 149 Cypress Ln
- 472 Walker Rd
