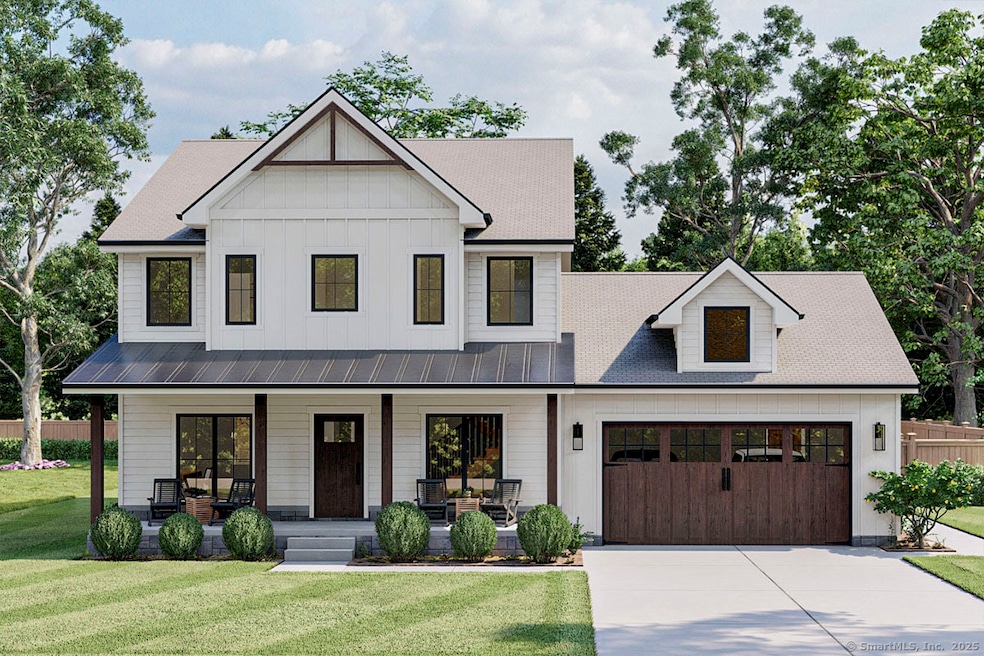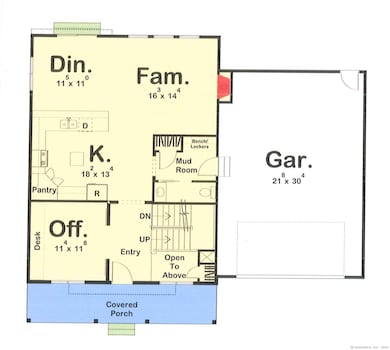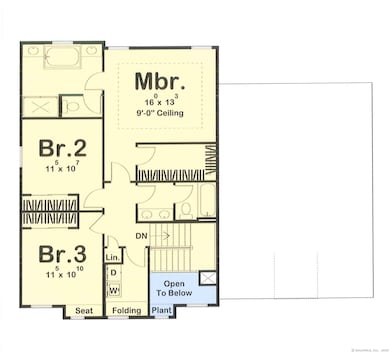
208 Day St Granby, CT 06035
West Granby NeighborhoodEstimated payment $4,623/month
Highlights
- Farmhouse Style Home
- Attic
- Central Air
- Kelly Lane Primary School Rated A-
- 1 Fireplace
- 60 Gallon+ Propane Water Heater
About This Home
This lot is one of 7 lots (5 on Day Street and 2 on North Granby Road) being offered subject to final subdivision approval from the Town of Granby. This lot can be reserved by entering into a Reservation Arrangement with the Contract Owner. These lots are all in an open rolling meadow, so no clearing and a lot of design flexibility. There is plenty of room for a swimming pool on all 7 lots. Some lots feature walk-out basements. These are really beautiful lots. We will be happy to meet with you to walk this lot and to discusss the building process. We have suggested several home designs, however, we will work with you to build the custom home that you want. Our mission is to have you "Live Happily Ever After". These homes will be built by Kirk and Reed MacNaughton of Blue Sky Builders. They have been building custom homes in Northern Connecticut for over 30 years and specialize in upscale energy efficient new homes. Their Blue Sky Energy Saver Branded New Homes represent the "State of the Art" in intelligent, energy efficient new construction. These homes are built tight to minimize outside air flow and are meticulously insulated. These homes feature high performance air sealing and insulation, Energy Star windows, mechanical systems and appliances. Geothermal heating and cooling is an available option. Builder and Broker are affiliated. Sale dependant upon the Contract Owner's ability to take title. IF YOU PREFER, YOU CAN BRING YOUR OWN BUILDER.
Home Details
Home Type
- Single Family
Year Built
- Built in 2025
Lot Details
- 1 Acre Lot
- Open Lot
Home Design
- Home to be built
- Farmhouse Style Home
- Concrete Foundation
- Frame Construction
- Fiberglass Roof
- Vinyl Siding
Interior Spaces
- 2,017 Sq Ft Home
- 1 Fireplace
- Basement Fills Entire Space Under The House
- Attic or Crawl Hatchway Insulated
- Laundry on upper level
Bedrooms and Bathrooms
- 3 Bedrooms
Schools
- Granby Memorial High School
Utilities
- Central Air
- Heating System Uses Propane
- 60 Gallon+ Propane Water Heater
- Well Required
- Fuel Tank Located in Ground
Map
Home Values in the Area
Average Home Value in this Area
Property History
| Date | Event | Price | Change | Sq Ft Price |
|---|---|---|---|---|
| 06/03/2025 06/03/25 | For Sale | $699,000 | -- | $347 / Sq Ft |
Similar Homes in the area
Source: SmartMLS
MLS Number: 24101118
- 279 N Granby Rd
- 196 Day St
- 186 Day St
- 277 N Granby Rd
- 2 Meetinghouse Rd
- 192 Day St
- 188 Day St
- 4 Farmview Cir
- 3 Eastwood Dr
- 10 Lakeside Dr
- 50 Loomis St
- 18 Cranberry Ln
- 45 Old Stagecoach Rd
- 111 Mountain Rd
- 19 High Ridge Dr
- 375 Salmon Brook St
- 110 W Granby Rd
- 17 Candlewood Ln
- 4 Eric Dr
- 6 Partridge Meadow


