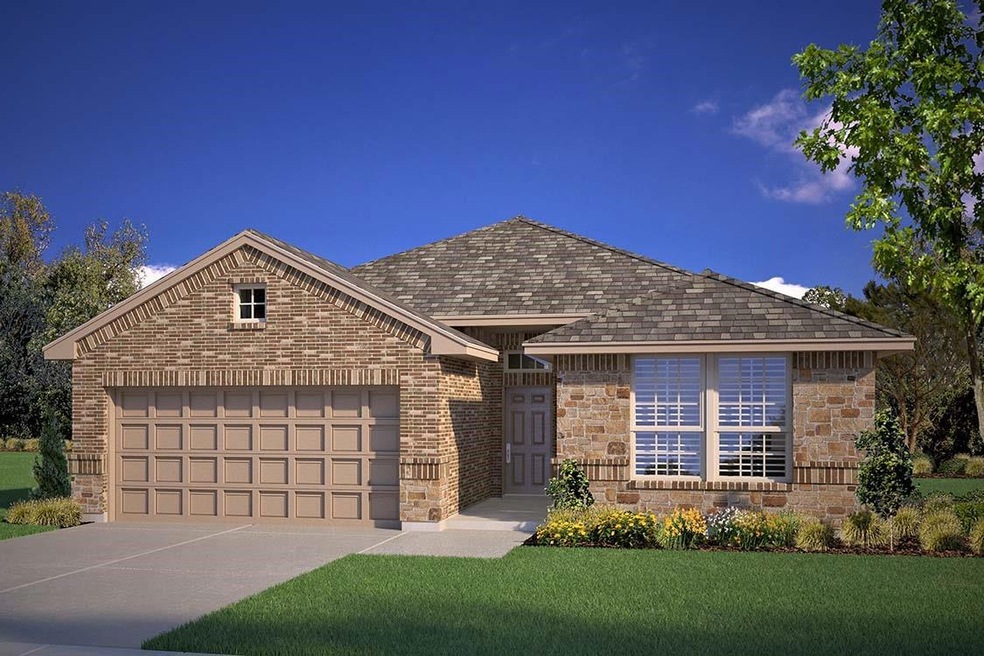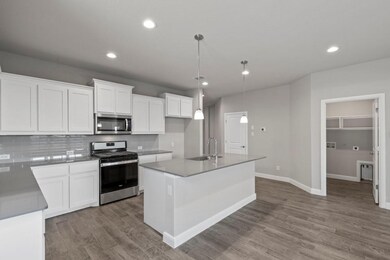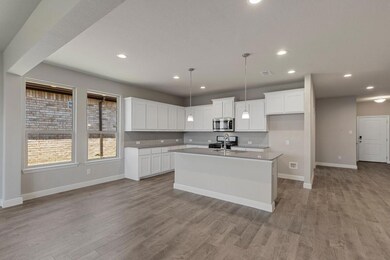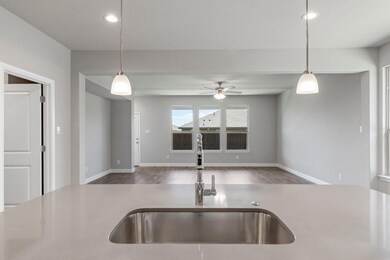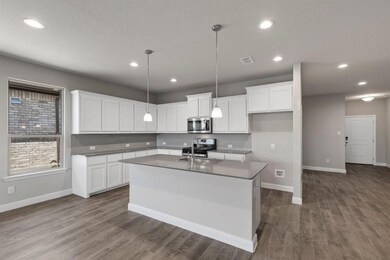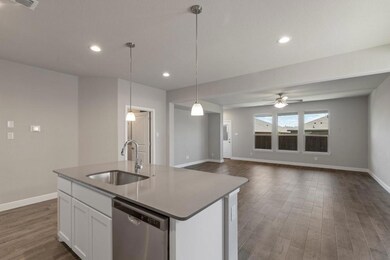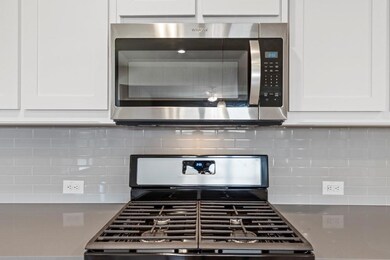
208 Dunmore Dr Haslet, TX 76052
Estimated payment $2,503/month
Highlights
- New Construction
- Open Floorplan
- Granite Countertops
- Lizzie Curtis El Rated A-
- Traditional Architecture
- Community Pool
About This Home
NOW SELLING in the NEW PHASE of D.R. HORTON'S BRIDGEVIEW Community in NORTH FORT WORTH and NORTHWEST ISD! BUILT and BACKED BY AMERICA'S #1 HOME BUILDER SINCE 2002. Fabulous Hobbs Floorplan-Elevation C with an estimated Fall completion. 4 BEDROOMS all with walk-in Closets, a Study with double Doors, Dining and large Chef's Kitchen with Island, Granite Countertops, tiled Backsplash, Under cabinet lights, SS Appliances, gas Range and W-I Pantry. Spacious Living and large primary Bedroom with two sink Quartz top vanity, large walk-in Shower with seat, linen and W-I Closet. Designer Pkg including extended tiled Entry, Halls, Study and wet areas. Quartz topped Bath Vanities, plus Home is Connected Smart Home Technology. Front exterior Coach Lights, covered back Patio with gas drop for grill, 6 foot fenced backyard, partial Gutters, Landscape Pkg, Sprinkler System, gas Tankless Water Heater, Pest Defense System and more! Close proximity to Shops, Dining, Entertainment, HWY 287 and I-35W.
Last Listed By
Century 21 Mike Bowman, Inc. Brokerage Phone: 817-354-7653 License #0353405 Listed on: 08/03/2023

Home Details
Home Type
- Single Family
Est. Annual Taxes
- $3,982
Year Built
- Built in 2023 | New Construction
Lot Details
- 6,011 Sq Ft Lot
- Lot Dimensions are 50 x 120
- Wood Fence
- Landscaped
- Interior Lot
- Sprinkler System
- Few Trees
- Back Yard
HOA Fees
- $44 Monthly HOA Fees
Parking
- 2-Car Garage with one garage door
- Front Facing Garage
- Garage Door Opener
Home Design
- Traditional Architecture
- Brick Exterior Construction
- Slab Foundation
- Frame Construction
- Composition Roof
- Stone Siding
Interior Spaces
- 2,189 Sq Ft Home
- 1-Story Property
- Open Floorplan
- Ceiling Fan
- Decorative Lighting
Kitchen
- Eat-In Kitchen
- Plumbed For Gas In Kitchen
- Gas Range
- Microwave
- Dishwasher
- Kitchen Island
- Granite Countertops
- Disposal
Flooring
- Carpet
- Ceramic Tile
Bedrooms and Bathrooms
- 4 Bedrooms
- Walk-In Closet
- 2 Full Bathrooms
Laundry
- Laundry in Utility Room
- Full Size Washer or Dryer
- Washer and Electric Dryer Hookup
Home Security
- Smart Home
- Carbon Monoxide Detectors
- Fire and Smoke Detector
Outdoor Features
- Covered patio or porch
- Rain Gutters
Schools
- Lizzie Curtis Elementary School
- Wilson Middle School
- Eaton High School
Utilities
- Central Heating and Cooling System
- Vented Exhaust Fan
- Heating System Uses Natural Gas
- Underground Utilities
- Individual Gas Meter
- Tankless Water Heater
- Gas Water Heater
- High Speed Internet
- Phone Available
- Cable TV Available
Listing and Financial Details
- Legal Lot and Block 14 / 10
- Assessor Parcel Number 42865482
Community Details
Overview
- Association fees include full use of facilities, management fees
- Vision Communities Management HOA, Phone Number (972) 612-2303
- Bridgeview Subdivision
- Mandatory home owners association
Amenities
- Community Mailbox
Recreation
- Community Playground
- Community Pool
Map
Home Values in the Area
Average Home Value in this Area
Tax History
| Year | Tax Paid | Tax Assessment Tax Assessment Total Assessment is a certain percentage of the fair market value that is determined by local assessors to be the total taxable value of land and additions on the property. | Land | Improvement |
|---|---|---|---|---|
| 2024 | $3,982 | $379,289 | $75,000 | $304,289 |
| 2023 | $713 | $31,500 | $31,500 | -- |
Property History
| Date | Event | Price | Change | Sq Ft Price |
|---|---|---|---|---|
| 08/09/2023 08/09/23 | Pending | -- | -- | -- |
| 08/04/2023 08/04/23 | Price Changed | $379,999 | -1.8% | $174 / Sq Ft |
| 08/03/2023 08/03/23 | For Sale | $387,024 | -- | $177 / Sq Ft |
Purchase History
| Date | Type | Sale Price | Title Company |
|---|---|---|---|
| Deed | -- | Dhi Title - Forth Worth |
Mortgage History
| Date | Status | Loan Amount | Loan Type |
|---|---|---|---|
| Open | $337,499 | New Conventional |
Similar Homes in Haslet, TX
Source: North Texas Real Estate Information Systems (NTREIS)
MLS Number: 20397014
APN: 42865482
- 208 Dunmore Dr
- 236 Mossy Cliff Ln
- 11536 Wolfhound Dr
- 11450 Highway 287
- 11432 Croke Park Dr
- 256 Irish Moss Dr
- 221 Oldcastle Way
- 217 Oldcastle Way
- 10832 Ridge Country Rd
- 318 Broadmoor Dr
- 11045 Temple Gardens Trail
- 11413 Leeson St
- 11437 Leeson St
- 721 Cromane Rd
- 124 Lonesome Trail
- 116 Lonesome Trail
- 11517 Dorado Vista Trail
- 537 Vidalia Ct
- 508 Lonesome Trail
- 624 Lonesome Star Trail
