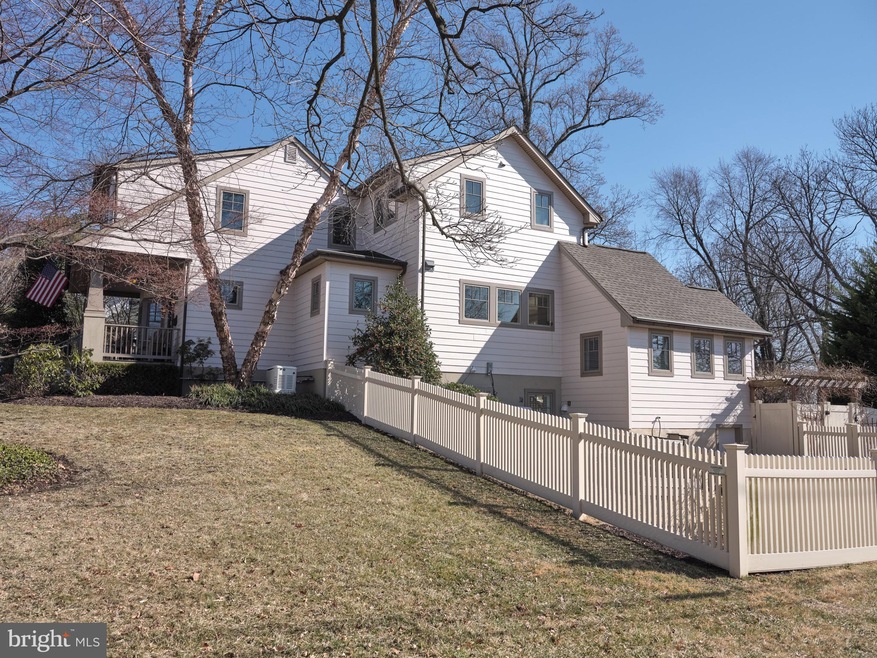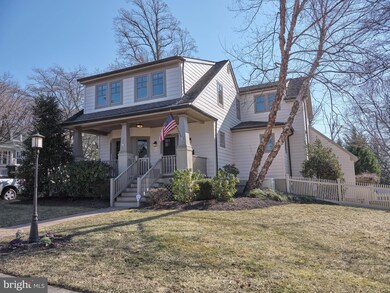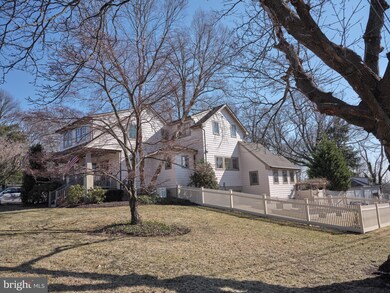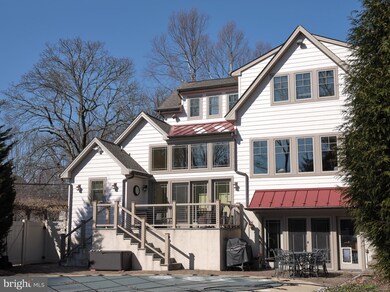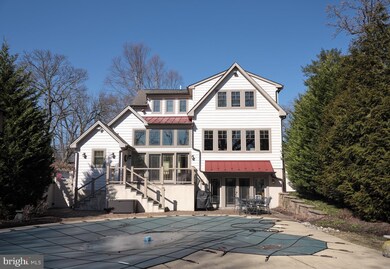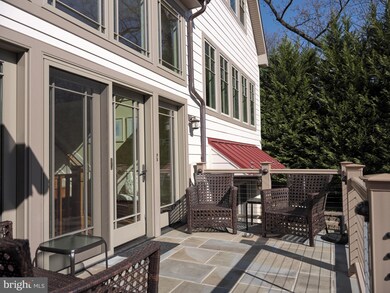
208 E Ashland St Doylestown, PA 18901
Estimated Value: $1,424,000 - $1,790,000
Highlights
- Heated Pool and Spa
- View of Trees or Woods
- Wood Flooring
- Linden El School Rated A
- Craftsman Architecture
- 2-minute walk to Burpee Park
About This Home
As of April 2022Doylestown Borough is perhaps the best pedestrian friendly town in Bucks County and 208 E. Ashland is an address that will let you stroll down tree lined streets to the center of the Borough. All of the extraordinary restaurants, shops, museums, and don’t forget the County Theater, are within a few short minutes walk.
The 1920 Arts and Crafts home has been lovingly renovated by marquee contractors and expanded to blend Mission style architecture, with contemporary expectations. Step onto the rocking chair front porch and pass through the substantial wood door into the intimate living room, with the warm glow of the hardwood floors and trims reflecting the light from the gas fireplace.
The dining room can accommodate a small dinner to grand holiday gatherings with grace and style. Off the dining room, is the heart of this home. The kitchen; with its stainless Wolfe and Sub Zero appliances, rich custom cabinetry, stainless steel farm sink, and granite counters, provides a perfect environment to prepare everything from snacks to feasts. The island has barstool seating for casual on-the-go meals or a table with built-in bench seating, and a bank of large Arts and Crafts inspired windows that overlook the backyard, pool, and patio.
The bright and airy open concept family room, with its wall of almost floor to ceiling windows, is just off the kitchen. The centerpiece of this room is a lovely gas fireplace, perfect to cozy up to on a chilly winter evening.
A newly remodeled powder room completes the main floor.
Upstairs, is the spacious light filled Main bedroom with it’s wall of closets and built in storage for sweaters and other foldables. Two new walk-in closets flank the short hallway to the en suite bath. This bathroom has all of the amenities of a destination resort; like jetted tub, radiant heat, large walk-in shower, gorgeous twin cherry vanity, and marble tile and counters everywhere. There are three additional bedrooms and a new high end full bath.
As you go downstairs from the kitchen, there is a light filled landing with a spacious laundry room and a bonus room.
Continue down the basement stairs to the versatile sewing room/office/studio space. Pass through a glass door to another entertainment space with media capability, fireplace number 3, a second refrigerator, and wine bar. There is a full bath as well, which is perfect, because pass through the French Doors and you’ll find yourself outside on a large stone patio, perfect for cook outs and a beautiful heated swimming pool and spa. The pool is surrounded by a privacy fence and lush trees. Faithful to the Arts and Crafts aesthetic, there is a oversized two car detached garage and driveway parking as well. Church Street dead ends at the garage eliminating all through traffic. You can also pick up the Doylestown Community Hike and Bike trail across from the garage.
There is also a Generac Generator, that the current owners installed and a fenced raised bed garden.
Whether you’re coming from the city, or the county, 208 East Ashland Street will welcome you to to all of the possibilities that is Doylestown.
Home Details
Home Type
- Single Family
Est. Annual Taxes
- $7,675
Year Built
- Built in 1920
Lot Details
- 0.58 Acre Lot
- Lot Dimensions are 120.00 x 211.00
- Privacy Fence
- Extensive Hardscape
- Corner Lot
- Property is zoned R2
Parking
- 2 Car Detached Garage
- 4 Driveway Spaces
- Parking Storage or Cabinetry
- Rear-Facing Garage
Property Views
- Woods
- Garden
Home Design
- Craftsman Architecture
- Block Foundation
- Frame Construction
Interior Spaces
- 3,010 Sq Ft Home
- Property has 2 Levels
- 3 Fireplaces
- Gas Fireplace
- Partially Finished Basement
Kitchen
- Extra Refrigerator or Freezer
- Stainless Steel Appliances
Flooring
- Wood
- Carpet
Bedrooms and Bathrooms
- 4 Bedrooms
Pool
- Heated Pool and Spa
- Heated In Ground Pool
Outdoor Features
- Patio
- Porch
Utilities
- Forced Air Heating and Cooling System
- Radiant Heating System
- Natural Gas Water Heater
Community Details
- No Home Owners Association
- Doylestown Boro Subdivision
Listing and Financial Details
- Tax Lot 131
- Assessor Parcel Number 08-009-131
Ownership History
Purchase Details
Home Financials for this Owner
Home Financials are based on the most recent Mortgage that was taken out on this home.Purchase Details
Purchase Details
Similar Homes in Doylestown, PA
Home Values in the Area
Average Home Value in this Area
Purchase History
| Date | Buyer | Sale Price | Title Company |
|---|---|---|---|
| Howell Robert H | $1,100,000 | None Available | |
| Mcgowan Kristin | -- | -- |
Mortgage History
| Date | Status | Borrower | Loan Amount |
|---|---|---|---|
| Open | Bruno Mark C | $1,540,000 | |
| Closed | Howell Robert H | $600,000 | |
| Previous Owner | Mcgowan Kristin | $250,000 | |
| Previous Owner | Mcgowan Kristin | $75,000 | |
| Previous Owner | Mcgowan Kristin | $160,000 | |
| Previous Owner | Mcgowan Kristin | $150,000 |
Property History
| Date | Event | Price | Change | Sq Ft Price |
|---|---|---|---|---|
| 04/07/2022 04/07/22 | Sold | $1,925,000 | +1.9% | $640 / Sq Ft |
| 02/28/2022 02/28/22 | Pending | -- | -- | -- |
| 02/25/2022 02/25/22 | For Sale | $1,890,000 | +71.8% | $628 / Sq Ft |
| 05/06/2016 05/06/16 | Sold | $1,100,000 | 0.0% | $398 / Sq Ft |
| 04/11/2016 04/11/16 | Pending | -- | -- | -- |
| 03/14/2016 03/14/16 | For Sale | $1,100,000 | -- | $398 / Sq Ft |
Tax History Compared to Growth
Tax History
| Year | Tax Paid | Tax Assessment Tax Assessment Total Assessment is a certain percentage of the fair market value that is determined by local assessors to be the total taxable value of land and additions on the property. | Land | Improvement |
|---|---|---|---|---|
| 2024 | $8,170 | $45,350 | $12,080 | $33,270 |
| 2023 | $7,783 | $45,350 | $12,080 | $33,270 |
| 2022 | $7,675 | $45,350 | $12,080 | $33,270 |
| 2021 | $7,591 | $45,350 | $12,080 | $33,270 |
| 2020 | $7,508 | $45,350 | $12,080 | $33,270 |
| 2019 | $7,425 | $45,350 | $12,080 | $33,270 |
| 2018 | $6,830 | $42,230 | $12,080 | $30,150 |
| 2017 | $6,758 | $42,230 | $12,080 | $30,150 |
| 2016 | $6,555 | $40,960 | $12,080 | $28,880 |
| 2015 | -- | $40,960 | $12,080 | $28,880 |
| 2014 | -- | $40,960 | $12,080 | $28,880 |
Agents Affiliated with this Home
-
Greg Hanson

Seller's Agent in 2022
Greg Hanson
Addison Wolfe Real Estate
(215) 297-5005
1 in this area
18 Total Sales
-
Susan Podhor

Buyer's Agent in 2022
Susan Podhor
Compass RE
(267) 221-1276
7 in this area
22 Total Sales
-
Amy Emery

Seller's Agent in 2016
Amy Emery
BHHS Fox & Roach
(215) 275-5259
10 in this area
47 Total Sales
Map
Source: Bright MLS
MLS Number: PABU2020068
APN: 08-009-131
- 124 E Oakland Ave
- 69 E Oakland Ave
- 10 Barnes Ct
- 305 Linden Ave
- 336 Linden Ave
- 315 Linden Ave
- 104 Mechanics St
- 83 S Hamilton St
- 84 S Clinton St
- 57 East St
- 342 Green St
- 36 S Clinton St
- 226 N Main St
- 142 Homestead Dr
- 1 Clear Springs Ct
- 37 N Clinton St
- 228 N Main St
- 72 Bennett Dr
- 300 Spruce St
- 127 Homestead Dr
- 208 E Ashland St
- 212 E Ashland St
- 186 E Ashland St
- 184 E Ashland St
- 216 E Ashland St
- 187 E Ashland St
- 164 E Ashland St
- 185 E Ashland St
- 71 Golf View Rd
- 220 E Ashland St
- 81 Golf View Rd
- 158 E Ashland St
- 61 Golf View Rd
- 179 E Ashland St
- 64 S Church St
- 91 Golf View Rd
- 152 E Ashland St
- 163 E Ashland St
- 222 E Ashland St
- 60 S Church St
