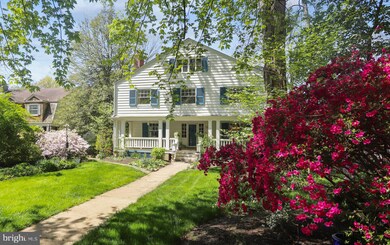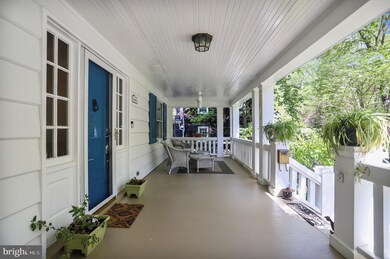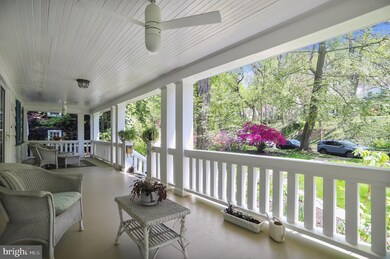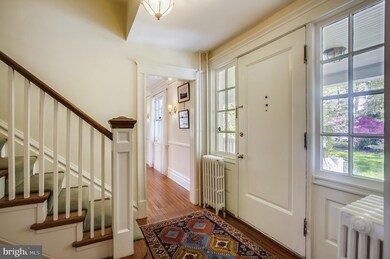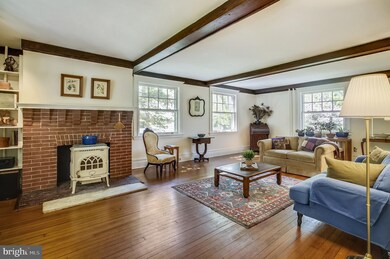
208 Edgevale Rd Baltimore, MD 21210
Highlights
- Dual Staircase
- Deck
- Attic
- Colonial Architecture
- Wood Flooring
- 2 Fireplaces
About This Home
As of February 2025Craftsman meets Colonial in this Roland Park classic. This spacious porch-front evokes grace, charm and warmth. Beautiful original architectural features and delightful spaces combined with years of loving maintenance and major system updates make this one a treasure. The main level features hardwood floors, an expansive living room with wood stove and wood beamed ceilings, large dining room, and an enchanting sundrenched kitchen with new quartz countertops, stainless stove & dishwasher, deep stainless sink, breakfast bar, and gorgeous original built-in butlers pantry. Just off the kitchen is a rear deck, overlooking the magnificent backyard, and a second stairway to the second floor! The second level has hardwood floors, four spacious bedrooms (one with a fireplace), and two full baths. The third level is capacious and boasts a fifth bedroom, plus two charming semi-finished bonus rooms with potential for art studio/s, play room, hobbies or additional bedrooms…. plus, an attic room with tons of storage space! The large finished lower level family room has luxurious wool carpet, windows, half bath, and a level walkout door to the rear yard - makes a perfect home office with separate entrance! Basement also features a laundry room, workshop and storage galore! The fantastic, fenced rear yard is like a private retreat with mature landscaping, firepit and a 2 car garage (as-is). The Cape May-style front porch is large enough to host parties, or just unwind and take in the fabulous garden views. Over 3600 square feet of living space - this home has been beautifully maintained (New water main in 2020, new roof in 2021, central AC added in 2014, electric updated, whole house water filtration system, freshly painted and more!) Prime location close to schools, walking paths, community swimming pool, Eddie's, shops, restaurants and so much more! OPEN HOUSE SATURDAY MAY 15 12-2PM
Home Details
Home Type
- Single Family
Est. Annual Taxes
- $11,184
Year Built
- Built in 1910
Lot Details
- 0.38 Acre Lot
- Wood Fence
- Landscaped
- Level Lot
- Back Yard Fenced, Front and Side Yard
- Property is in very good condition
- Property is zoned R-1-E
Parking
- 2 Car Detached Garage
- Rear-Facing Garage
Home Design
- Colonial Architecture
- Vinyl Siding
Interior Spaces
- Property has 4 Levels
- Dual Staircase
- Ceiling Fan
- 2 Fireplaces
- Entrance Foyer
- Family Room
- Living Room
- Dining Room
- Bonus Room
- Hobby Room
- Storage Room
- Attic
Kitchen
- Stove
- Built-In Microwave
- Freezer
- Dishwasher
Flooring
- Wood
- Carpet
Bedrooms and Bathrooms
- 5 Bedrooms
- En-Suite Primary Bedroom
Laundry
- Laundry Room
- Electric Dryer
- Washer
Finished Basement
- Walk-Out Basement
- Connecting Stairway
- Rear Basement Entry
- Workshop
- Laundry in Basement
- Basement Windows
Outdoor Features
- Deck
- Porch
Utilities
- Central Air
- Radiator
- Electric Baseboard Heater
- 200+ Amp Service
- Natural Gas Water Heater
Listing and Financial Details
- Tax Lot 005
- Assessor Parcel Number 0327164895 005
Community Details
Overview
- No Home Owners Association
- $3 Other Monthly Fees
- Roland Park Subdivision
Recreation
- Community Pool
Ownership History
Purchase Details
Home Financials for this Owner
Home Financials are based on the most recent Mortgage that was taken out on this home.Purchase Details
Home Financials for this Owner
Home Financials are based on the most recent Mortgage that was taken out on this home.Purchase Details
Map
Similar Homes in Baltimore, MD
Home Values in the Area
Average Home Value in this Area
Purchase History
| Date | Type | Sale Price | Title Company |
|---|---|---|---|
| Deed | $870,000 | Chicago Title | |
| Deed | $680,000 | American Land Title Corp | |
| Deed | $257,900 | -- |
Mortgage History
| Date | Status | Loan Amount | Loan Type |
|---|---|---|---|
| Open | $696,000 | New Conventional | |
| Previous Owner | $620,568 | VA | |
| Previous Owner | $150,000 | Credit Line Revolving |
Property History
| Date | Event | Price | Change | Sq Ft Price |
|---|---|---|---|---|
| 02/28/2025 02/28/25 | Sold | $870,000 | +5.5% | $235 / Sq Ft |
| 01/23/2025 01/23/25 | For Sale | $825,000 | +21.3% | $223 / Sq Ft |
| 07/14/2021 07/14/21 | Sold | $680,000 | 0.0% | $187 / Sq Ft |
| 05/19/2021 05/19/21 | Pending | -- | -- | -- |
| 05/14/2021 05/14/21 | For Sale | $680,000 | -- | $187 / Sq Ft |
Tax History
| Year | Tax Paid | Tax Assessment Tax Assessment Total Assessment is a certain percentage of the fair market value that is determined by local assessors to be the total taxable value of land and additions on the property. | Land | Improvement |
|---|---|---|---|---|
| 2024 | $12,928 | $621,600 | $203,100 | $418,500 |
| 2023 | $13,444 | $572,367 | $0 | $0 |
| 2022 | $12,346 | $523,133 | $0 | $0 |
| 2021 | $11,184 | $473,900 | $203,100 | $270,800 |
| 2020 | $10,418 | $473,900 | $203,100 | $270,800 |
| 2019 | $10,365 | $473,900 | $203,100 | $270,800 |
| 2018 | $10,443 | $531,400 | $203,100 | $328,300 |
| 2017 | $10,136 | $530,133 | $0 | $0 |
| 2016 | $8,683 | $528,867 | $0 | $0 |
| 2015 | $8,683 | $527,600 | $0 | $0 |
| 2014 | $8,683 | $513,733 | $0 | $0 |
Source: Bright MLS
MLS Number: MDBA549072
APN: 4895-005
- 138 Villabrook Way
- 112 Elmhurst Rd
- 16 Roland Green
- 203 Deepdene Rd
- 201 Deepdene Rd
- 111 Deepdene Rd
- 109 Deepdene Rd
- 111 Hamlet Hill Rd Unit 213
- 111 Hamlet Hill Rd Unit 208
- 10 Bouton Green Ct
- 114 Cross Keys Rd Unit R114A
- 119 Cross Keys Rd Unit R119A
- 106 Cross Keys Rd Unit R106C
- 5105 Roland Ave
- 520 Woodlawn Rd
- 4711 Roland Ave
- 423 Hawthorne Rd
- 5521 Mattfeldt Ave
- 5605 Mattfeldt Ave
- 225 Hawthorne Rd

