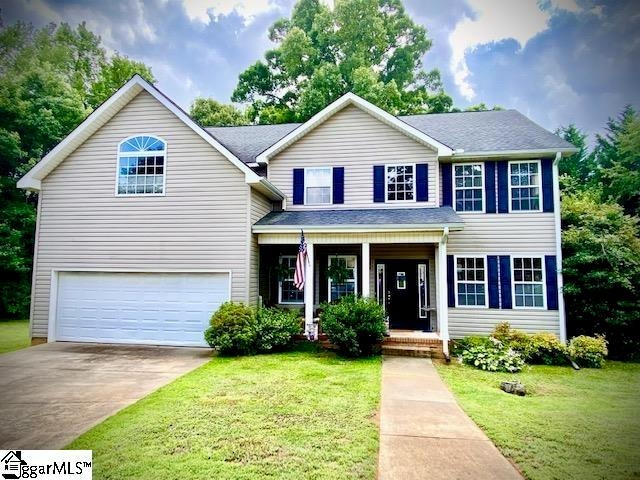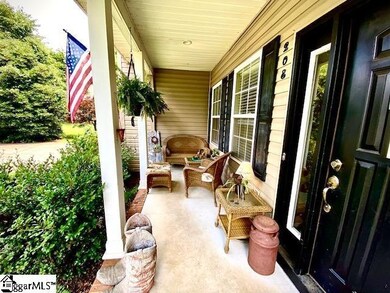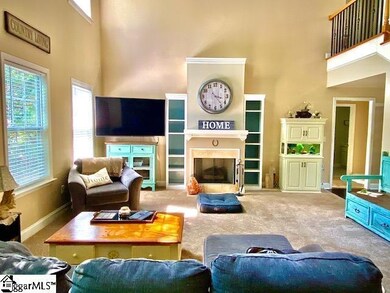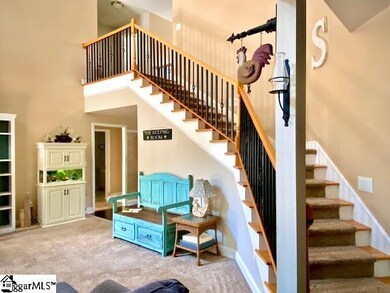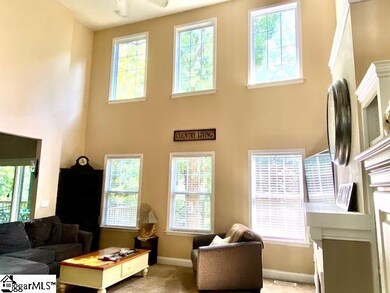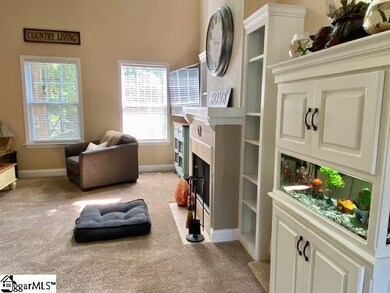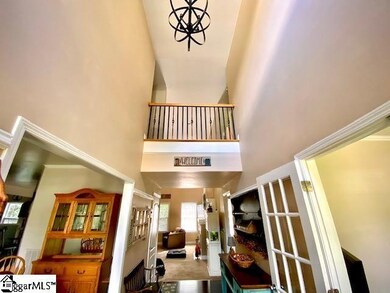
Highlights
- Open Floorplan
- Deck
- Cathedral Ceiling
- Woodland Elementary School Rated A
- Traditional Architecture
- Bamboo Flooring
About This Home
As of August 2021Huge nearly 3000 sf home on a quiet cul-de-sac in a PRIME location! Only minutes from I-85, Pelham Medical Center, BMW & GSP International Airport. 4 Bedrooms, 3 full Baths plus an Office w/ stylish French Doors off of the soaring 2-story foyer. You'll LOVE this floor plan! 1 bedroom with full bath nearby on the main floor plus 3 bedrooms w/ 2 full baths above: Retro Claw-Foot tub included! Spectacular Master Suite features an attractive Trey ceiling, tons of gorgeous custom-cabinetry & a Master Bathroom "Second To None'... Relax in a gigantic, soaking tub w/ jets, or a separate Tile/Glass Shower plus HIS & HER Walk-in Closets w/ extra attic storage accessible from both. Home boasts Unique Bamboo Hardwood floors throughout the main level leading to a fabulous Country Kitchen w/ an abundance of Custom Cabinetry, Quartz Countertops, roomy walk-in pantry & custom-painted Island/Bar. This well-designed Great Room offers Floor-To-Ceiling Windows, and a cozy, gas Fireplace w/ built-ins for storage & display. Bring your kitty: Cute, secluded oasis for "Fluffy" w/ private entrance beneath the stairs. Privacy abounds on this large, cul-de-sac lot: complete w/ Double-level decking and a darling, raised Playhouse in the shaded backyard. Neighborhood offers a Clubhouse w/ a pool area too!
Last Agent to Sell the Property
Ali Merritt
Servus Realty Group License #19955 Listed on: 07/09/2021
Last Buyer's Agent
Stacie Perry
Daniel & Company Real Estate License #119136
Home Details
Home Type
- Single Family
Est. Annual Taxes
- $2,425
Lot Details
- 0.37 Acre Lot
- Lot Dimensions are 77x109x121x159x70
- Cul-De-Sac
- Level Lot
- Few Trees
HOA Fees
- $29 Monthly HOA Fees
Home Design
- Traditional Architecture
- Architectural Shingle Roof
- Vinyl Siding
Interior Spaces
- 2,881 Sq Ft Home
- 2,800-2,999 Sq Ft Home
- 2-Story Property
- Open Floorplan
- Bookcases
- Tray Ceiling
- Smooth Ceilings
- Cathedral Ceiling
- Ceiling Fan
- Ventless Fireplace
- Screen For Fireplace
- Gas Log Fireplace
- Thermal Windows
- Window Treatments
- Two Story Entrance Foyer
- Great Room
- Dining Room
- Home Office
- Loft
- Crawl Space
- Fire and Smoke Detector
Kitchen
- Walk-In Pantry
- Electric Oven
- Self-Cleaning Oven
- Free-Standing Electric Range
- Built-In Microwave
- Dishwasher
- Quartz Countertops
Flooring
- Bamboo
- Carpet
- Ceramic Tile
Bedrooms and Bathrooms
- 4 Bedrooms | 1 Main Level Bedroom
- Primary bedroom located on second floor
- Walk-In Closet
- 3 Full Bathrooms
- Dual Vanity Sinks in Primary Bathroom
- Jetted Tub in Primary Bathroom
- Hydromassage or Jetted Bathtub
- Garden Bath
- Separate Shower
Laundry
- Laundry Room
- Laundry on upper level
- Electric Dryer Hookup
Attic
- Storage In Attic
- Pull Down Stairs to Attic
Parking
- 2 Car Attached Garage
- Garage Door Opener
Outdoor Features
- Deck
- Front Porch
Schools
- Woodland Elementary School
- Riverside Middle School
- Riverside High School
Utilities
- Forced Air Heating and Cooling System
- Heating System Uses Natural Gas
- Underground Utilities
- Gas Water Heater
- Satellite Dish
- Cable TV Available
Listing and Financial Details
- Tax Lot 43
- Assessor Parcel Number 9-07-00-286.00
Community Details
Overview
- Community Management Partners/(864) 568 5800 HOA
- Heartwood Place Subdivision
- Mandatory home owners association
Amenities
- Common Area
Recreation
- Community Pool
Ownership History
Purchase Details
Home Financials for this Owner
Home Financials are based on the most recent Mortgage that was taken out on this home.Purchase Details
Home Financials for this Owner
Home Financials are based on the most recent Mortgage that was taken out on this home.Purchase Details
Home Financials for this Owner
Home Financials are based on the most recent Mortgage that was taken out on this home.Purchase Details
Purchase Details
Similar Homes in the area
Home Values in the Area
Average Home Value in this Area
Purchase History
| Date | Type | Sale Price | Title Company |
|---|---|---|---|
| Deed | $335,000 | None Available | |
| Warranty Deed | $250,000 | None Available | |
| Special Warranty Deed | $171,000 | None Available | |
| Foreclosure Deed | $238,000 | None Available | |
| Deed | $23,500 | -- |
Mortgage History
| Date | Status | Loan Amount | Loan Type |
|---|---|---|---|
| Open | $75,000 | Credit Line Revolving | |
| Open | $301,500 | New Conventional | |
| Previous Owner | $225,000 | New Conventional | |
| Previous Owner | $185,000 | Purchase Money Mortgage | |
| Previous Owner | $34,000 | Credit Line Revolving | |
| Previous Owner | $193,200 | Unknown |
Property History
| Date | Event | Price | Change | Sq Ft Price |
|---|---|---|---|---|
| 08/30/2021 08/30/21 | Sold | $335,000 | -4.3% | $120 / Sq Ft |
| 07/19/2021 07/19/21 | Price Changed | $349,899 | -9.1% | $125 / Sq Ft |
| 07/14/2021 07/14/21 | Price Changed | $384,899 | -1.3% | $137 / Sq Ft |
| 07/09/2021 07/09/21 | For Sale | $389,899 | +56.0% | $139 / Sq Ft |
| 11/16/2017 11/16/17 | Sold | $250,000 | -0.8% | $89 / Sq Ft |
| 10/04/2017 10/04/17 | For Sale | $252,000 | +47.4% | $90 / Sq Ft |
| 08/18/2017 08/18/17 | Sold | $171,000 | -8.7% | $61 / Sq Ft |
| 07/28/2017 07/28/17 | Pending | -- | -- | -- |
| 04/25/2017 04/25/17 | For Sale | $187,200 | -- | $67 / Sq Ft |
Tax History Compared to Growth
Tax History
| Year | Tax Paid | Tax Assessment Tax Assessment Total Assessment is a certain percentage of the fair market value that is determined by local assessors to be the total taxable value of land and additions on the property. | Land | Improvement |
|---|---|---|---|---|
| 2024 | $3,521 | $13,940 | $1,056 | $12,884 |
| 2023 | $3,521 | $13,940 | $1,056 | $12,884 |
| 2022 | $3,257 | $13,384 | $880 | $12,504 |
| 2021 | $2,465 | $9,976 | $880 | $9,096 |
| 2020 | $2,431 | $9,976 | $880 | $9,096 |
| 2019 | $2,425 | $9,976 | $880 | $9,096 |
| 2018 | $2,419 | $9,976 | $880 | $9,096 |
| 2017 | $1,719 | $6,800 | $720 | $6,080 |
| 2016 | $1,688 | $6,800 | $720 | $6,080 |
| 2015 | $1,678 | $6,800 | $720 | $6,080 |
| 2014 | $1,644 | $6,800 | $720 | $6,080 |
Agents Affiliated with this Home
-
A
Seller's Agent in 2021
Ali Merritt
Servus Realty Group
-
S
Buyer's Agent in 2021
Stacie Perry
Daniel & Company Real Estate
-
J
Seller's Agent in 2017
Janet Solesbee
Casey Group Real Estate, LLC
-
Tim Harris

Seller's Agent in 2017
Tim Harris
Providence Realty & Marketing
(864) 676-1719
7 in this area
85 Total Sales
-
Vinessa Hyder

Buyer's Agent in 2017
Vinessa Hyder
Gateway Realty
(864) 909-0669
1 in this area
109 Total Sales
Map
Source: Greater Greenville Association of REALTORS®
MLS Number: 1449014
APN: 9-07-00-286.00
- 602 Rouen Ct
- 563 Adaliz Way
- 567 Adaliz Way
- 627 Crossbuck Trail
- 141 Notting Hill Ln
- 607 Crossbuck Trail
- 115 Turfway Dr
- 362 Stirrup Ct
- 226 Ermon Ct
- 406 Jameswood Ct
- 809 Moselle Ct
- 354 Harkins Bluff Dr
- 805 Moselle Ct
- 1035 Abner Creek Rd
- 1174 Brockman McClimon Rd
- 329 Harkins Bluff Dr
- 320 Liberty Hill Rd
- 136 Chandler Crest Ct
- 610 Garden Rose Ct
- 213 Marcie Rush Ln
