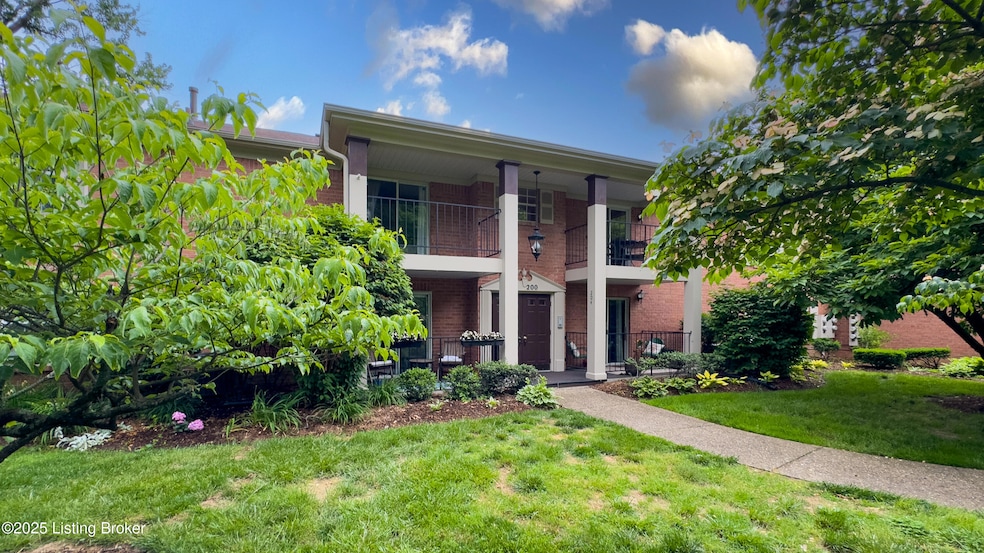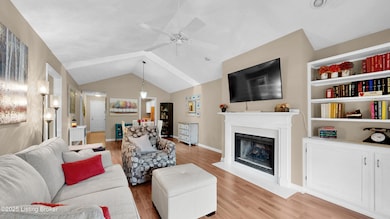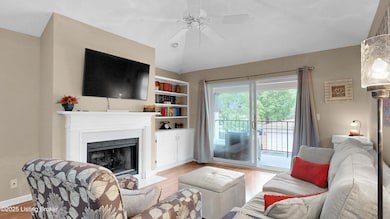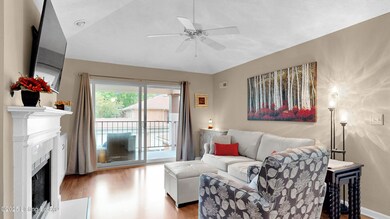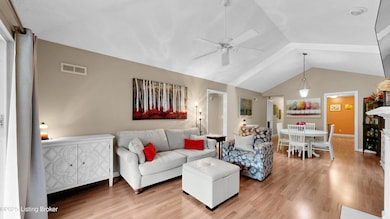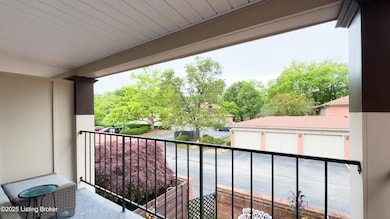
208 Forest Park Rd Unit 208 Louisville, KY 40223
Estimated payment $1,360/month
Highlights
- Traditional Architecture
- 1 Fireplace
- Patio
- Greathouse Shryock Traditional Elementary School Rated A-
- 1 Car Detached Garage
- Forced Air Heating System
About This Home
Welcome to this unique second-floor condo offering the perfect blend of maintenance-free living and inviting outdoor spaces, right off Dorsey Lane and Shelbyville Road!This spacious 2-bedroom, 2-bath condo boasts cathedral ceilings in the main living area and skylights in both the main living area and the kitchen, flooding the home with natural light and creating an airy, open feel. The great room features a cozy fireplace and built-in shelving, seamlessly flowing into the dining area—ideal for entertaining family and friends.The kitchen is spacious and fully equipped with a refrigerator, built-in microwave, range, and dishwasher, as well as a pantry and a bright breakfast nook for casual meals. Sliding glass doors, replaced in 2016 and backed by a lifetime warranty, lead out to two covered patios overlooking peaceful green space--the perfect spots to relax with your morning coffee or unwind in the evenings.The primary suite offers a private retreat with its own covered patio, a large custom walk-in closet with built-in shelving and drawers, and an updated bath with a new vanity, mirror, and toilet. The second bedroom is separated from the primary suite, providing privacy for guests or a home office, and is conveniently located near the second full bath.Additional features include an oversized one-car garage with a remote opener and a dedicated laundry room. For added peace of mind, the seller is including a one-year warranty from American Home Shield.Enjoy the many amenities this community has to offer: a clubhouse, pool, exercise room, library, and meeting rooms available for rent. The maintenance fee covers water, sewer, and trash pick-up, making your new lifestyle even easier.If you're looking for low-maintenance living with the luxury of private outdoor space and community amenities in a prime locationthis condo has it all!
Open House Schedule
-
Sunday, June 01, 20252:00 to 4:00 pm6/1/2025 2:00:00 PM +00:006/1/2025 4:00:00 PM +00:00Add to Calendar
Property Details
Home Type
- Condominium
Est. Annual Taxes
- $1,873
Year Built
- Built in 1986
Parking
- 1 Car Detached Garage
Home Design
- Traditional Architecture
- Brick Exterior Construction
- Shingle Roof
Interior Spaces
- 1,135 Sq Ft Home
- 1-Story Property
- 1 Fireplace
Bedrooms and Bathrooms
- 2 Bedrooms
- 2 Full Bathrooms
Outdoor Features
- Patio
Utilities
- Forced Air Heating System
- Heating System Uses Natural Gas
Community Details
- Property has a Home Owners Association
- Forest Park Cond Subdivision
Listing and Financial Details
- Legal Lot and Block 0208 / 2418
- Assessor Parcel Number 241802080000
Map
Home Values in the Area
Average Home Value in this Area
Tax History
| Year | Tax Paid | Tax Assessment Tax Assessment Total Assessment is a certain percentage of the fair market value that is determined by local assessors to be the total taxable value of land and additions on the property. | Land | Improvement |
|---|---|---|---|---|
| 2024 | $1,873 | $164,580 | $0 | $164,580 |
| 2023 | $1,906 | $164,580 | $0 | $164,580 |
| 2022 | $1,912 | $132,500 | $0 | $132,500 |
| 2021 | $1,663 | $132,500 | $0 | $132,500 |
| 2020 | $1,526 | $132,500 | $0 | $132,500 |
| 2019 | $1,496 | $132,500 | $0 | $132,500 |
| 2018 | $1,478 | $132,500 | $0 | $132,500 |
| 2017 | $1,391 | $132,500 | $0 | $132,500 |
| 2013 | $1,065 | $106,500 | $0 | $106,500 |
Property History
| Date | Event | Price | Change | Sq Ft Price |
|---|---|---|---|---|
| 05/29/2025 05/29/25 | For Sale | $227,000 | +71.3% | $200 / Sq Ft |
| 08/10/2016 08/10/16 | Sold | $132,500 | +0.4% | $117 / Sq Ft |
| 07/03/2016 07/03/16 | Pending | -- | -- | -- |
| 06/27/2016 06/27/16 | For Sale | $132,000 | +18.9% | $116 / Sq Ft |
| 06/28/2013 06/28/13 | Sold | $111,000 | -3.5% | $93 / Sq Ft |
| 05/14/2013 05/14/13 | Pending | -- | -- | -- |
| 04/30/2013 04/30/13 | For Sale | $115,000 | -- | $96 / Sq Ft |
Purchase History
| Date | Type | Sale Price | Title Company |
|---|---|---|---|
| Warranty Deed | $132,500 | Executive Title Co | |
| Warranty Deed | $111,000 | Agency Title Inc | |
| Deed | $106,500 | None Available |
Mortgage History
| Date | Status | Loan Amount | Loan Type |
|---|---|---|---|
| Open | $144,000 | New Conventional | |
| Closed | $128,525 | New Conventional | |
| Closed | $6,000 | No Value Available | |
| Previous Owner | $105,450 | New Conventional | |
| Previous Owner | $90,000 | Purchase Money Mortgage | |
| Previous Owner | $5,000 | Credit Line Revolving |
Similar Homes in Louisville, KY
Source: Metro Search (Greater Louisville Association of REALTORS®)
MLS Number: 1688063
APN: 241802080000
- 213 Sycamore Dr
- 10243 Dorsey Pointe Cir
- 1508 Forest Park Rd
- 1401 Forest Park Rd
- 1505 La Fontenay Ct
- 1513 La Fontenay Ct Unit 1509
- 803 La Fontenay Ct Unit 803
- 813 La Fontenay Ct Unit 813
- 1515 La Fontenay Ct
- 10108 Dorsey Hill Rd
- 1116 La Fontenay Ct Unit 1116
- 217 La Fontenay Ct
- 1014 La Fontenay Ct
- 212 La Fontenay Ct Unit 212
- 404 La Fontenay Ct Unit 404
- 104 La Fontenay Ct Unit 104
- 225 S Dorsey Ln
- 10332 Dorsey Village Dr
- 10600 Colonial Woods Way Unit 9-1
- 325 Rosewood Dr Unit 40B
