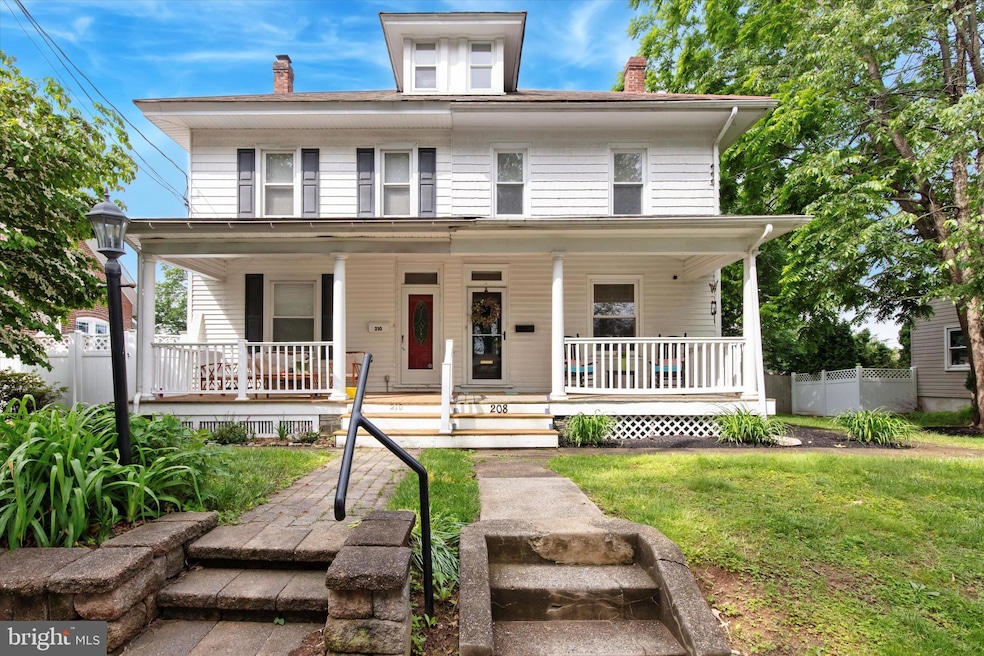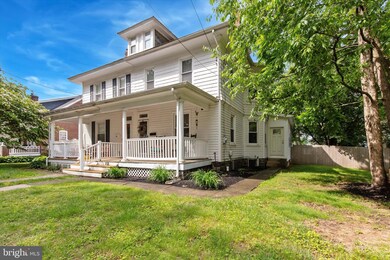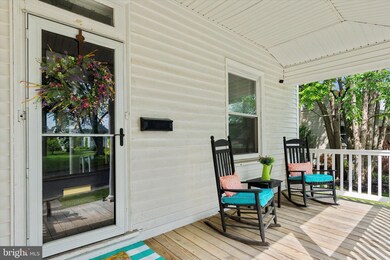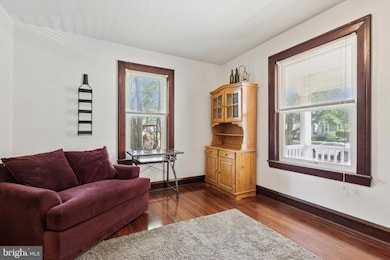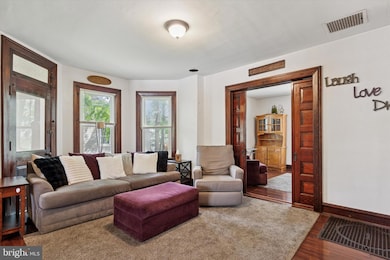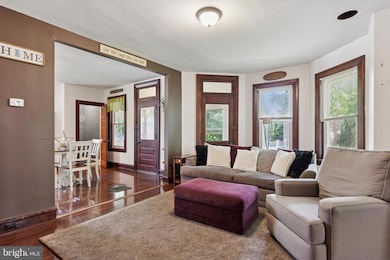
208 Franklin Ave Souderton, PA 18964
Franconia Township NeighborhoodEstimated payment $2,377/month
Highlights
- Popular Property
- Colonial Architecture
- No HOA
- West Broad Street Elementary School Rated A
- Bonus Room
- Living Room
About This Home
Charming Home Just Steps from the Heart of Souderton!Welcome to this beautiful, character-rich home nestled on a quiet street just a 15-minute stroll from downtown Souderton—offering shopping, restaurants, and even a movie theater right at your doorstep. A wide, inviting front porch sets the tone for relaxed living and warm curb appeal.Step inside through the Front Hall entry and discover gleaming laminate floors that flow seamlessly through the spacious Living Room and expansive Family Room, divided by a classic pocket door for flexible living. Enjoy the natural light streaming through a triple bay window in the Family Room, or step through to the enclosed Side Porch—perfect for morning coffee or evening conversations. From there, access the front yard or oversized, fully fenced rear yard with a cozy patio and mature trees creating your own private retreat.The bright and airy Kitchen is a true delight, featuring large windows overlooking the serene backyard, granite countertops, white cabinetry, stainless steel appliances, hardwood floors, and a breakfast bar. The open-concept dining area makes entertaining effortless, while a convenient powder room is tucked away just off the kitchen.Upstairs, the spacious Primary Suite impresses with its own triple bay windows and Jack-and-Jill access to an adjoining Bedroom—ideal for an Expanded Suite. An updated full Hall Bath features ceramic tile, a tub/shower combo, and a modern vanity. Another generously sized Bedroom and a large Walk-in Closet/Dressing Area with built-in shelving and natural light complete the second level.Venture up to the third floor and you’ll find a massive 4th bedroom/Bonus Room—perfect as a Home Office, guest retreat, or creative studio—with two large windows that flood the space with light. The Lower level features a large basement for storage and a Laundry Area. This home blends timeless charm with modern convenience and an unbeatable location. Don’t miss your chance to make it yours—schedule your private showing today!
Townhouse Details
Home Type
- Townhome
Est. Annual Taxes
- $4,947
Year Built
- Built in 1915
Lot Details
- 7,251 Sq Ft Lot
- Lot Dimensions are 47.00 x 0.00
Parking
- On-Street Parking
Home Design
- Semi-Detached or Twin Home
- Colonial Architecture
- Block Foundation
- Frame Construction
Interior Spaces
- 1,886 Sq Ft Home
- Property has 2 Levels
- Entrance Foyer
- Family Room
- Living Room
- Bonus Room
- Basement Fills Entire Space Under The House
- Laundry Room
Bedrooms and Bathrooms
- 4 Bedrooms
- En-Suite Primary Bedroom
Utilities
- Window Unit Cooling System
- Forced Air Heating System
- Heating System Uses Oil
- Electric Baseboard Heater
- Electric Water Heater
Community Details
- No Home Owners Association
Listing and Financial Details
- Coming Soon on 6/6/25
- Tax Lot 014
- Assessor Parcel Number 21-00-03200-001
Map
Home Values in the Area
Average Home Value in this Area
Tax History
| Year | Tax Paid | Tax Assessment Tax Assessment Total Assessment is a certain percentage of the fair market value that is determined by local assessors to be the total taxable value of land and additions on the property. | Land | Improvement |
|---|---|---|---|---|
| 2024 | $4,535 | $100,440 | $42,680 | $57,760 |
| 2023 | $4,266 | $100,440 | $42,680 | $57,760 |
| 2022 | $4,148 | $100,440 | $42,680 | $57,760 |
| 2021 | $4,047 | $100,440 | $42,680 | $57,760 |
| 2020 | $3,985 | $100,440 | $42,680 | $57,760 |
| 2019 | $3,942 | $100,440 | $42,680 | $57,760 |
| 2018 | $949 | $100,440 | $42,680 | $57,760 |
| 2017 | $3,831 | $100,440 | $42,680 | $57,760 |
| 2016 | $3,791 | $100,440 | $42,680 | $57,760 |
| 2015 | $3,724 | $100,440 | $42,680 | $57,760 |
| 2014 | $3,724 | $100,440 | $42,680 | $57,760 |
Property History
| Date | Event | Price | Change | Sq Ft Price |
|---|---|---|---|---|
| 12/16/2013 12/16/13 | Sold | $205,000 | +2.6% | $109 / Sq Ft |
| 10/29/2013 10/29/13 | Pending | -- | -- | -- |
| 10/21/2013 10/21/13 | For Sale | $199,900 | +81.7% | $106 / Sq Ft |
| 08/16/2013 08/16/13 | Sold | $110,000 | -14.7% | $58 / Sq Ft |
| 07/23/2013 07/23/13 | Pending | -- | -- | -- |
| 06/26/2013 06/26/13 | For Sale | $129,000 | -- | $68 / Sq Ft |
Purchase History
| Date | Type | Sale Price | Title Company |
|---|---|---|---|
| Interfamily Deed Transfer | -- | None Available | |
| Interfamily Deed Transfer | -- | None Available | |
| Deed | $205,000 | None Available | |
| Deed | $110,000 | None Available | |
| Deed | $1,641 | None Available | |
| Deed | $170,000 | None Available | |
| Interfamily Deed Transfer | -- | -- |
Mortgage History
| Date | Status | Loan Amount | Loan Type |
|---|---|---|---|
| Open | $220,000 | Adjustable Rate Mortgage/ARM | |
| Closed | $199,750 | Adjustable Rate Mortgage/ARM | |
| Closed | $193,500 | Adjustable Rate Mortgage/ARM | |
| Closed | $199,448 | FHA | |
| Closed | $201,261 | FHA | |
| Previous Owner | $88,000 | Adjustable Rate Mortgage/ARM | |
| Previous Owner | $102,000 | No Value Available |
Similar Homes in Souderton, PA
Source: Bright MLS
MLS Number: PAMC2142050
APN: 21-00-03200-001
- 61 Penn Ave
- 312 Washington Ave
- 216 W Cherry Ln Unit DEVONSHIRE
- 216 W Cherry Ln Unit MAGNOLIA
- 216 W Cherry Ln Unit ARCADIA
- 216 W Cherry Ln Unit COVINGTON
- 0001 Sydney Ln
- 220 Noble St
- 9 W Chestnut St
- 222 Noble St
- 247 W Chestnut St
- 28 N 2nd St
- 423 E Garfield Ave
- 261 Parkview Dr
- 33 Green St
- 218 Parkview Dr
- 44 Diamond St
- 208 Parkview Dr
- 136 Hedgerow Dr
- 323 Parkview Dr
