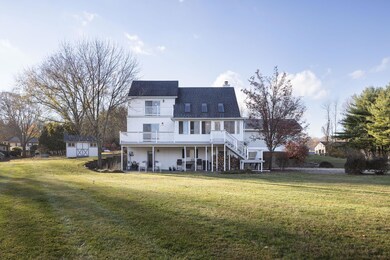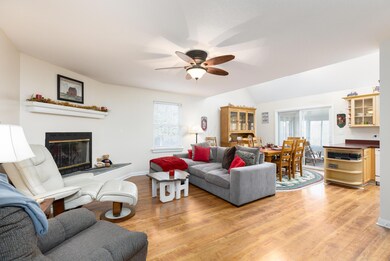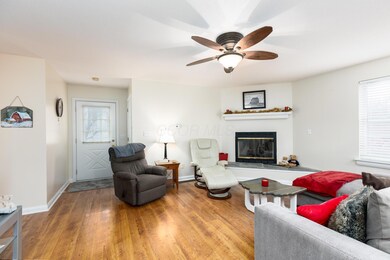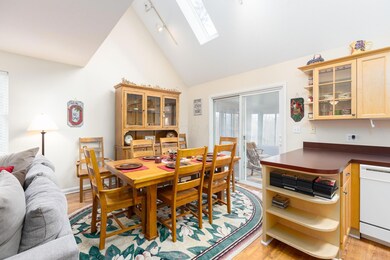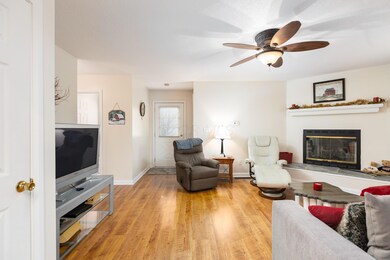
208 Green Valley Dr Howard, OH 43028
Apple Valley NeighborhoodHighlights
- Water Views
- Deck
- Loft
- Cape Cod Architecture
- Main Floor Primary Bedroom
- Sun or Florida Room
About This Home
As of December 2024Charming lake house on a spacious double lot (1/2 acre) w/ breathtaking year-round lake views! This delightful cottage offers 2 roomy beds, 2 full & 2 half baths, a welcoming great room w/ brick fireplace, and an open kitchen & dining area that leads to a screened-in porch overlooking the lake. The primary suite features a walk-in closet, deluxe private bath, and access to a private lakeside patio. The 2nd bed and loft enjoy an updated full bath & walk-out patio, with the loft creating a cozy nook, office, or extra guest space. Finished walkout basement w/ half bath opens to a scenic yard, with quick access to the beach. Oversized 2-car garage, relaxing front porch, private rear deck, and outdoor shed add convenience. Located near Davis Beach, Marina, & Apple Valley Golf Course!
Last Agent to Sell the Property
New Albany Realty, LTD License #2012000142 Listed on: 11/12/2024
Home Details
Home Type
- Single Family
Est. Annual Taxes
- $3,711
Year Built
- Built in 2000
Lot Details
- 0.31 Acre Lot
HOA Fees
- $29 Monthly HOA Fees
Parking
- 2 Car Attached Garage
Home Design
- Cape Cod Architecture
- Aluminum Siding
Interior Spaces
- 1,838 Sq Ft Home
- 1.5-Story Property
- Insulated Windows
- Loft
- Sun or Florida Room
- Screened Porch
- Water Views
- <<microwave>>
- Laundry on main level
- Basement
Flooring
- Carpet
- Ceramic Tile
Bedrooms and Bathrooms
- 2 Bedrooms | 1 Primary Bedroom on Main
Outdoor Features
- Balcony
- Deck
- Patio
- Shed
- Storage Shed
Utilities
- Forced Air Heating and Cooling System
- Heating System Uses Gas
Listing and Financial Details
- Assessor Parcel Number 26-00213.000
Community Details
Overview
- Association Phone (740) 397-3311
- Avpoa HOA
Amenities
- Recreation Room
Recreation
- Sport Court
- Park
Ownership History
Purchase Details
Home Financials for this Owner
Home Financials are based on the most recent Mortgage that was taken out on this home.Purchase Details
Purchase Details
Similar Homes in Howard, OH
Home Values in the Area
Average Home Value in this Area
Purchase History
| Date | Type | Sale Price | Title Company |
|---|---|---|---|
| Warranty Deed | $382,500 | Caliber Title | |
| Deed | $12,500 | -- | |
| Deed | -- | -- |
Mortgage History
| Date | Status | Loan Amount | Loan Type |
|---|---|---|---|
| Open | $284,000 | New Conventional |
Property History
| Date | Event | Price | Change | Sq Ft Price |
|---|---|---|---|---|
| 12/20/2024 12/20/24 | Sold | $382,500 | -5.6% | $208 / Sq Ft |
| 11/22/2024 11/22/24 | Price Changed | $405,000 | -2.4% | $220 / Sq Ft |
| 11/12/2024 11/12/24 | For Sale | $415,000 | -- | $226 / Sq Ft |
Tax History Compared to Growth
Tax History
| Year | Tax Paid | Tax Assessment Tax Assessment Total Assessment is a certain percentage of the fair market value that is determined by local assessors to be the total taxable value of land and additions on the property. | Land | Improvement |
|---|---|---|---|---|
| 2024 | $4,641 | $113,490 | $3,720 | $109,770 |
| 2023 | $4,641 | $113,490 | $3,720 | $109,770 |
| 2022 | $3,722 | $78,280 | $2,570 | $75,710 |
| 2021 | $3,722 | $78,280 | $2,570 | $75,710 |
| 2020 | $3,552 | $78,280 | $2,570 | $75,710 |
| 2019 | $3,421 | $69,210 | $3,360 | $65,850 |
| 2018 | $3,208 | $69,210 | $3,360 | $65,850 |
| 2017 | $3,183 | $69,210 | $3,360 | $65,850 |
| 2016 | $2,993 | $64,080 | $3,110 | $60,970 |
| 2015 | $2,730 | $64,080 | $3,110 | $60,970 |
| 2014 | $2,734 | $64,080 | $3,110 | $60,970 |
| 2013 | $2,967 | $66,120 | $3,800 | $62,320 |
Agents Affiliated with this Home
-
Rob Riddle

Seller's Agent in 2024
Rob Riddle
New Albany Realty, LTD
(614) 683-2843
4 in this area
683 Total Sales
-
Kauser Ahmad
K
Seller Co-Listing Agent in 2024
Kauser Ahmad
New Albany Realty, LTD
(614) 802-9608
1 in this area
20 Total Sales
-
Emily Tatman

Buyer's Agent in 2024
Emily Tatman
Century 21 Excellence Realty
(614) 284-2206
3 in this area
103 Total Sales
Map
Source: Columbus and Central Ohio Regional MLS
MLS Number: 224040173
APN: 26-00213.000
- 189 Green Valley Dr
- 229 Green Valley Dr
- 165 Green Valley Dr
- 41 Green Valley Ct
- 1984 Apple Valley Dr
- 2100 Apple Valley Dr Unit Lot 63
- 264 Ridgeway Dr
- 2028 Apple Valley Dr
- 1965 Apple Valley Dr
- 480 Baldwin Heights Cir
- 480 Baldwin Hgts Cir
- 347 Greenacre Dr
- 657 King Beach Dr
- 520 King Beach Dr
- 489 Lakeview Heights Dr
- 461 Lakeview Heights Dr
- 633 Kingsview Dr
- 748 Country Club Dr
- 520 Grand Ridge Dr
- 477 Greenlawn Dr

