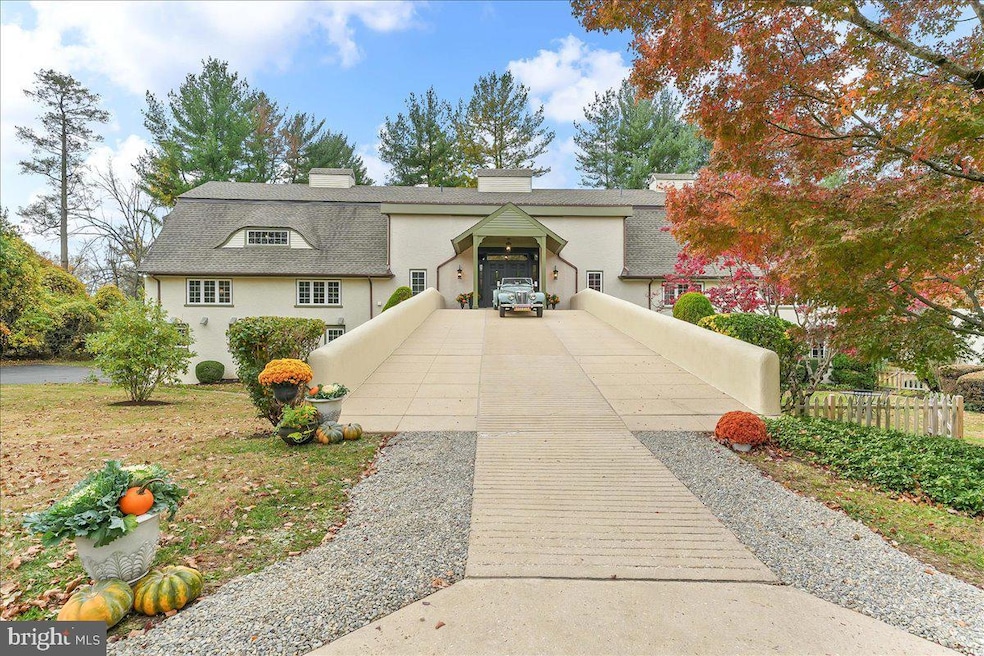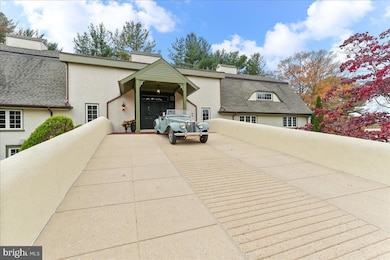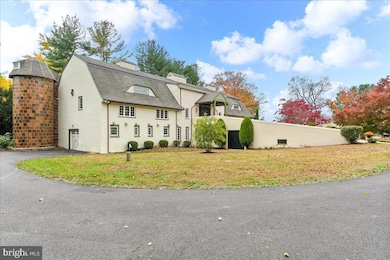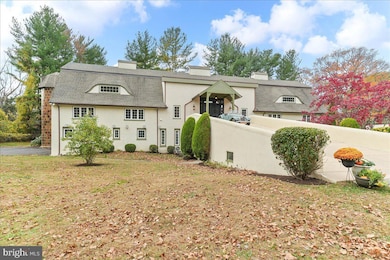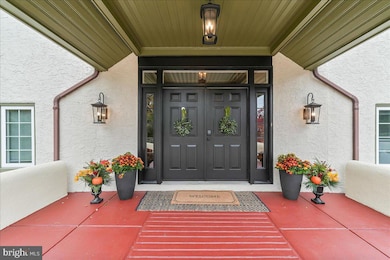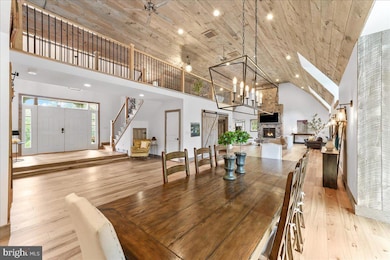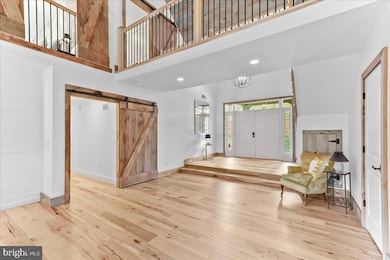208 Haystack Ln Wilmington, DE 19807
Ashland NeighborhoodEstimated payment $11,924/month
Highlights
- Second Kitchen
- Open Floorplan
- Cathedral Ceiling
- Gourmet Kitchen
- Colonial Architecture
- Wood Flooring
About This Home
One-of-a-Kind Historical Estate: A Meticulously Maintained Masterpiece of Modern Living Step into a world where history meets modern luxury in this stunning home, originally Eugene Dupont's horse barn, brilliantly transformed into a residence in 1981 and completely reimagined by the current owner in 2022. This exceptional property captures the grandeur of its past while incorporating contemporary features that create a truly unique masterpiece. As you approach, let the majestic facade captivate you, leading you into a breathtaking entry foyer with cathedral ceilings that invite you inside. The panoramic views of the dining area extend the sense of space, making it the perfect setting for both grand entertaining and cozy family gatherings. The main floor boasts a floor-to-ceiling stone fireplace, a well-appointed wet bar, and an abundance of windows that fill the space with natural light. Your eye will be drawn to the impressive loft above, as well as the gourmet kitchen, which offers endless counter and cabinet space, a stylish island, and high-end appliances. Picture yourself sipping your morning coffee at the quaint table by the window, soaking in the serene views. This remarkable residence features five bedrooms and six full bathrooms, encompassing close to 8,000 square feet of finely finished living space. The luxurious master suite resides on the main floor, accompanied by two additional bedrooms and a convenient laundry room. Ascend to the upper level, where you can unwind with a book or enjoy a nightcap in the inviting loft, along with another bedroom and full bath perfect for guests. The lower level reveals a fully-equipped in-law suite complete with a full kitchen, living area, two bedrooms, and a bath, all designed with the same rich character and attention to detail. A separate entrance provides privacy, making it ideal for multigenerational living or as a rental opportunity. Additionally, this level features a versatile game room, complete with a Murphy bed, adding even more functionality to this exquisite home. Throughout the residence, you will find the original barn ramp and silo, proudly standing as nods to its rich heritage. Reclaimed wood accents, soaring wood-beamed ceilings, and custom-crafted barn doors infuse each space with rustic sophistication, creating a harmonious blend of old and new. Set on a sprawling 2-acre lot, this estate offers ample space for outdoor entertaining or simply enjoying the beauty of nature. Conveniently located near shopping, golf, and top private schools, this home is a rare gem that must be seen in person to truly appreciate its elegance and practical charm. Don't miss your chance to own this extraordinary piece of history—schedule your viewing today! The home has been recently appraised for $2.1 million.
Home Details
Home Type
- Single Family
Est. Annual Taxes
- $11,046
Year Built
- Built in 1920 | Remodeled in 2022
Lot Details
- 1.91 Acre Lot
- Extensive Hardscape
- Property is in excellent condition
- Property is zoned NC2A
Parking
- 2 Car Direct Access Garage
- Side Facing Garage
- Garage Door Opener
Home Design
- Colonial Architecture
- Contemporary Architecture
- Converted Barn or Barndominium
- Permanent Foundation
- Architectural Shingle Roof
- Stucco
Interior Spaces
- 7,800 Sq Ft Home
- Property has 2 Levels
- Open Floorplan
- Wet Bar
- Bar
- Beamed Ceilings
- Wood Ceilings
- Cathedral Ceiling
- Ceiling Fan
- Recessed Lighting
- 2 Fireplaces
- Gas Fireplace
Kitchen
- Gourmet Kitchen
- Second Kitchen
- Breakfast Area or Nook
- Stainless Steel Appliances
- Kitchen Island
- Upgraded Countertops
Flooring
- Wood
- Ceramic Tile
Bedrooms and Bathrooms
- Walk-In Closet
- Soaking Tub
Laundry
- Laundry Room
- Laundry on lower level
Outdoor Features
- Patio
- Outbuilding
Utilities
- Central Air
- Cooling System Utilizes Natural Gas
- Heat Pump System
- Well
- Electric Water Heater
- On Site Septic
Community Details
- No Home Owners Association
- Owls Nest Subdivision
Listing and Financial Details
- Tax Lot 012
- Assessor Parcel Number 07-011.00-012
Map
Home Values in the Area
Average Home Value in this Area
Tax History
| Year | Tax Paid | Tax Assessment Tax Assessment Total Assessment is a certain percentage of the fair market value that is determined by local assessors to be the total taxable value of land and additions on the property. | Land | Improvement |
|---|---|---|---|---|
| 2024 | $6,791 | $183,800 | $60,000 | $123,800 |
| 2023 | $5,991 | $183,800 | $60,000 | $123,800 |
| 2022 | $6,062 | $183,800 | $60,000 | $123,800 |
| 2021 | $6,062 | $183,800 | $60,000 | $123,800 |
| 2020 | $6,082 | $183,800 | $60,000 | $123,800 |
| 2019 | $6,072 | $183,800 | $60,000 | $123,800 |
| 2018 | $5,951 | $183,800 | $60,000 | $123,800 |
| 2017 | $5,879 | $183,800 | $60,000 | $123,800 |
| 2016 | $5,113 | $167,400 | $60,000 | $107,400 |
| 2015 | $4,791 | $167,400 | $60,000 | $107,400 |
| 2014 | $4,434 | $167,400 | $60,000 | $107,400 |
Property History
| Date | Event | Price | List to Sale | Price per Sq Ft | Prior Sale |
|---|---|---|---|---|---|
| 11/09/2025 11/09/25 | Pending | -- | -- | -- | |
| 11/07/2025 11/07/25 | For Sale | $2,100,000 | 0.0% | $269 / Sq Ft | |
| 06/01/2019 06/01/19 | Rented | $2,500 | 0.0% | -- | |
| 05/08/2019 05/08/19 | Under Contract | -- | -- | -- | |
| 04/17/2019 04/17/19 | For Rent | $2,500 | 0.0% | -- | |
| 10/31/2017 10/31/17 | Sold | $750,000 | -15.5% | $116 / Sq Ft | View Prior Sale |
| 04/18/2017 04/18/17 | Pending | -- | -- | -- | |
| 04/11/2017 04/11/17 | For Sale | $888,000 | -- | $138 / Sq Ft |
Purchase History
| Date | Type | Sale Price | Title Company |
|---|---|---|---|
| Deed | -- | None Available | |
| Deed | -- | -- |
Mortgage History
| Date | Status | Loan Amount | Loan Type |
|---|---|---|---|
| Open | $445,000 | Adjustable Rate Mortgage/ARM |
Source: Bright MLS
MLS Number: DENC2092770
APN: 07-011.00-012
- 200 Dogwood Slope Rd
- 0 Old Kennett Rd
- 1 Quail Crossing
- 10 Pheasants Ridge N Unit RG
- 22 Mount Airy Dr
- 3 Pheasants Ridge N Unit RG
- 6410 Kennett Pike
- 9 Pheasants Ridge S Unit RG
- 101 Burnt Mill Cir
- 101 Burnt Mill Cir Unit 1A
- 101 Burnt Mill Cir Unit 1B
- 1751 Walnut Green Rd
- 1741 Walnut Green Rd
- 239 S Fairville Rd
- 1 Laurel Ridge Ln
- 417 Burnt Mill Rd
- 102 Alford Ct
- 1540 Fairville Rd
- 504 Kennett Pike
- 2 Farron Dr
