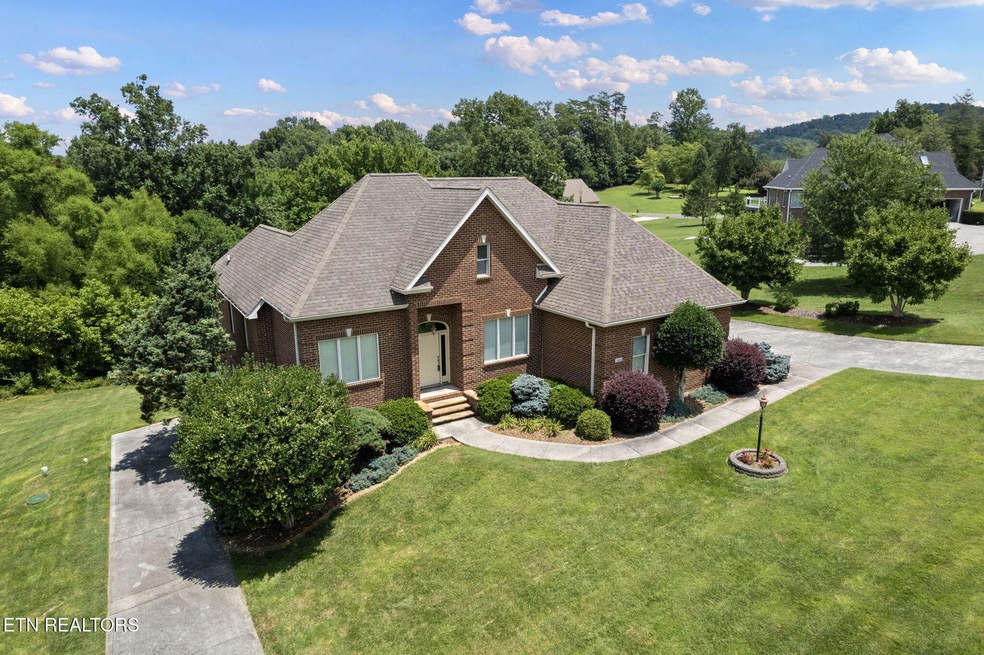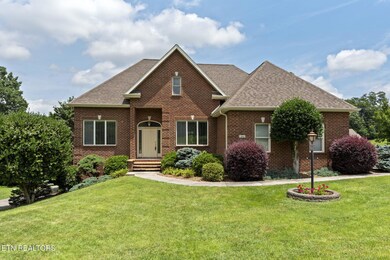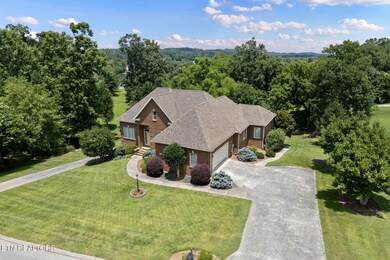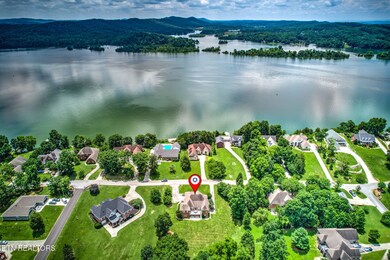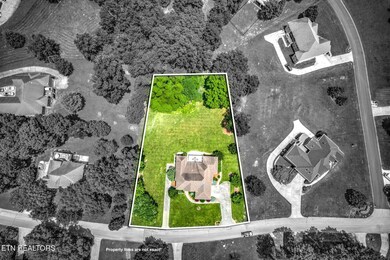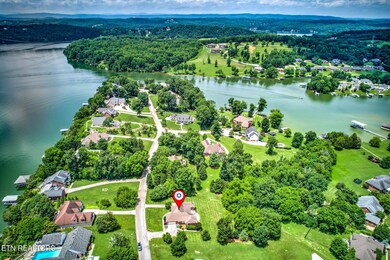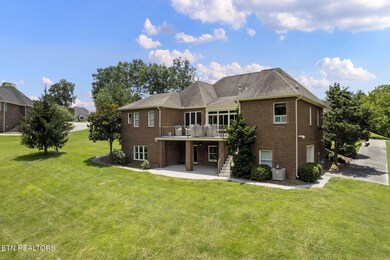
208 High Pointe Village Way Kingston, TN 37763
Estimated payment $5,046/month
Highlights
- Very Popular Property
- Clubhouse
- Wood Flooring
- City View
- Contemporary Architecture
- Community Pool
About This Home
Welcome to a home that checks all the boxes—custom-built, one-owner, and thoughtfully crafted with quality finishes throughout. From the moment you step inside, you'll notice the difference: rich Brazilian Tiger wood flooring, a well-designed open floor plan, and abundant space for living, entertaining, and relaxing. Enjoy a formal Dining Room and a dedicated Home Office with lots of natural light , perfect for focus & productivity. The spacious Master Suite on the main level features a tray ceiling, luxurious master bath with a walk-in cultured marble shower, whirlpool tub, and a generous walk-in closet. The split-bedroom layout includes connecting baths for added privacy and functionality. The heart of the home is the kitchen—designed for both beauty and function with custom cabinetry, a large center island perfect for meal prep or additional seating, pull-out pantry, breakfast room along with a cozy gathering/ sitting-area,the perfect spot for Coffee or Conversations . Living area features a gas-log fireplace that adds charm to the living space, while the private enclosed sun porch is the perfect spot for year-round relaxation. Head downstairs to find separate living quarters ideal for multi-generational living or hosting guests. This level includes a full second kitchen with quartz countertops, spacious family room, patio area, and an additional room perfect for hobbies/2nd office or (easily converted into a 4th bedroom). There's also a utility garage/workshop and abundant storage throughout. Located in a desirable lakefront community, enjoy lake access, boat ramp, clubhouse, pool, playground, and picnic area—all for just $192/year HOA dues. Only 15 minutes from hospitals, shopping, dining, and under 25 minutes to Oak Ridge and West Knoxville. This home offers everything you've been searching for—comfort, convenience, and community—all wrapped into one incredible opportunity. Don't miss your chance to make it yours!
Listing Agent
Coldwell Banker Jim Henry & Assoc. License #250474 Listed on: 07/07/2025

Open House Schedule
-
Sunday, July 27, 20251:00 to 3:00 pm7/27/2025 1:00:00 PM +00:007/27/2025 3:00:00 PM +00:00Add to Calendar
Home Details
Home Type
- Single Family
Est. Annual Taxes
- $3,869
Year Built
- Built in 2005
Lot Details
- 0.92 Acre Lot
- Lot Has A Rolling Slope
HOA Fees
- $16 Monthly HOA Fees
Parking
- 2 Car Garage
- Driveway
Home Design
- Contemporary Architecture
- Brick Exterior Construction
- Slab Foundation
- Shingle Roof
- Vinyl Siding
Interior Spaces
- Ceiling Fan
- Fireplace
- Vinyl Clad Windows
- Insulated Windows
- Breakfast Room
- City Views
- Laundry Room
- Partially Finished Basement
Kitchen
- Breakfast Bar
- Gas Range
- Dishwasher
- Kitchen Island
- Disposal
Flooring
- Wood
- Carpet
- Laminate
- Tile
Bedrooms and Bathrooms
- 3 Bedrooms
- Split Bedroom Floorplan
- Walk-In Closet
Home Security
- Home Security System
- Fire and Smoke Detector
Outdoor Features
- Enclosed patio or porch
Schools
- Kingston Elementary School
- Cherokee Middle School
- Roane High School
Utilities
- Central Heating and Cooling System
- Septic Tank
Listing and Financial Details
- Assessor Parcel Number 068j B 037.00
Community Details
Overview
- Villages Of Center Farms Subdivision
Amenities
- Picnic Area
- Clubhouse
Recreation
- Community Playground
- Community Pool
Map
Home Values in the Area
Average Home Value in this Area
Tax History
| Year | Tax Paid | Tax Assessment Tax Assessment Total Assessment is a certain percentage of the fair market value that is determined by local assessors to be the total taxable value of land and additions on the property. | Land | Improvement |
|---|---|---|---|---|
| 2024 | -- | $106,450 | $8,750 | $97,700 |
| 2023 | $3,886 | $106,450 | $8,750 | $97,700 |
| 2022 | $3,886 | $106,450 | $8,750 | $97,700 |
| 2021 | $3,960 | $106,450 | $8,750 | $97,700 |
| 2020 | $3,957 | $106,450 | $8,750 | $97,700 |
| 2019 | $3,442 | $84,675 | $13,850 | $70,825 |
| 2018 | $3,358 | $84,675 | $13,850 | $70,825 |
| 2017 | $3,358 | $84,675 | $13,850 | $70,825 |
| 2016 | $3,358 | $84,675 | $13,850 | $70,825 |
| 2015 | $2,130 | $84,675 | $13,850 | $70,825 |
| 2013 | -- | $92,725 | $13,500 | $79,225 |
Property History
| Date | Event | Price | Change | Sq Ft Price |
|---|---|---|---|---|
| 07/07/2025 07/07/25 | For Sale | $850,000 | -- | $225 / Sq Ft |
Purchase History
| Date | Type | Sale Price | Title Company |
|---|---|---|---|
| Deed | $56,000 | -- | |
| Warranty Deed | $62,000 | -- | |
| Deed | -- | -- |
Mortgage History
| Date | Status | Loan Amount | Loan Type |
|---|---|---|---|
| Open | $236,000 | Credit Line Revolving | |
| Closed | $109,850 | Commercial | |
| Closed | $188,000 | No Value Available | |
| Closed | $200,000 | No Value Available |
Similar Homes in Kingston, TN
Source: Greater Chattanooga REALTORS®
MLS Number: 1515981
APN: 068J-B-037.00
- 116 Hartford Village Way
- 3834 Lake Pointe Dr
- 177 Harbour View Way
- 190R Greystone Way
- Lot 190-R Greystone Way
- 102 Bradford Village Way
- 2414 Grand View Ct
- 2412 Grand View Ct
- Lot 177 Harbour View Way
- 2432 Grand View Ct
- 124 Newport Way
- 128 Harbour View Way
- 2004 Franklin Village Trace
- 0 Old James Ferry Rd
- 0 Arrowhead Tr
- 0 James Ferry Rd Unit 1292800
- 817 W Ridgecrest Dr
- 0 Decatur Hwy
- 809 W Ridgecrest Dr
- 1218 S Kentucky St
- 215 E Race St Unit 5
- 319 Bailey Rd Unit 8
- 102 Lewis Dr Unit C
- 102 Lewis Dr Unit A
- 176 Market St
- 123 Stiles Ln
- 630 Carlock Ave Unit C
- 624 Dogwood Valley Rd
- 220 Brown Dr W
- 425 Cumberland St
- 712 Old Roane St Unit 4
- 712 Old Roane St Unit 18
- 712 Old Roane St Unit 1
- 117 Hatleyberry St
- 130 Hardinberry St
- 127 Hatleyberry St
- 137 Hatleyberry St
- 147 Hatleyberry St
- 212 Morning Dr Unit 5
- 713 N Chamberlain Ave
