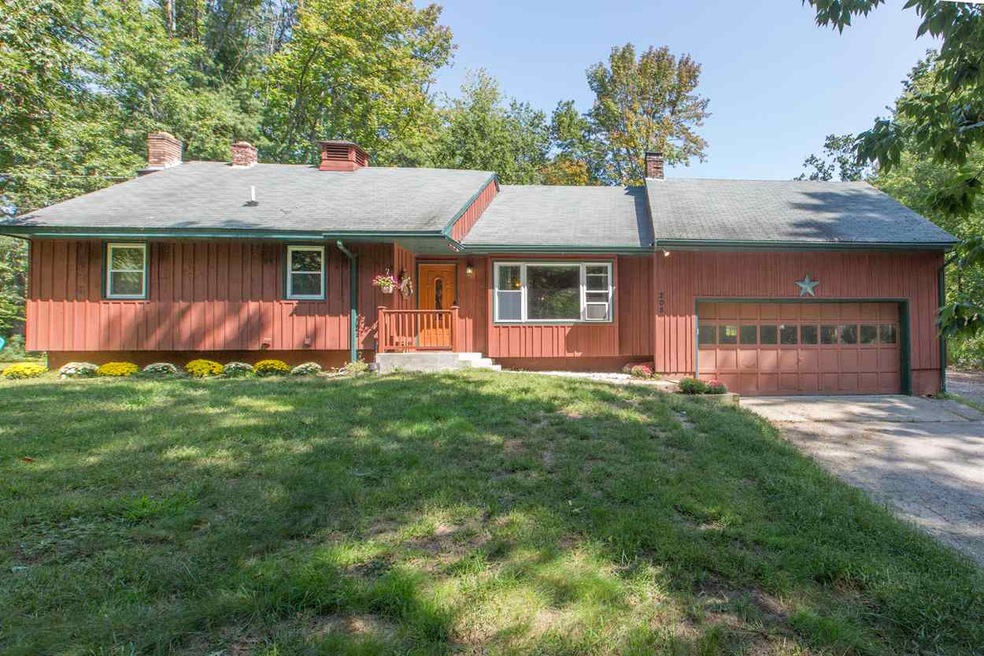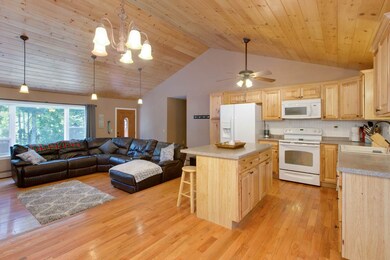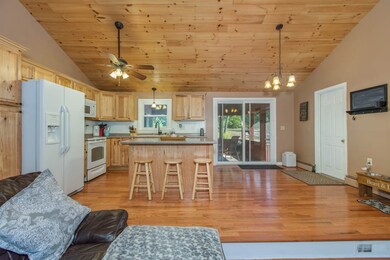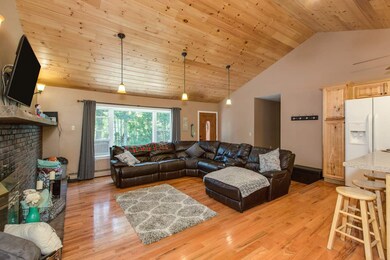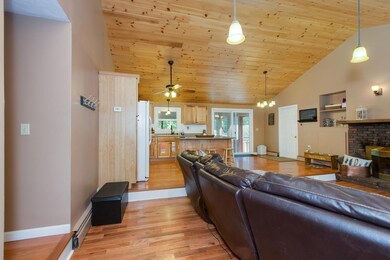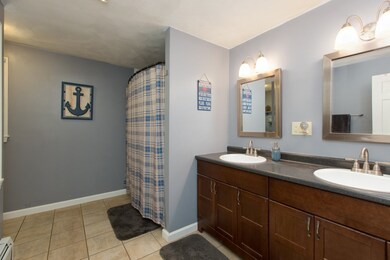
208 High Range Rd Londonderry, NH 03053
Highlights
- Wooded Lot
- Wood Flooring
- 2 Car Attached Garage
- Cathedral Ceiling
- Screened Porch
- Soaking Tub
About This Home
As of October 2017Come see this charming ranch style home - Open concept living makes this home stunning inside and perfect for entertaining! Cathedral ceilings, updated kitchen with center island, eat in area, wood burning fireplace with oversized mantel, lots of natural light and right off the kitchen enjoy your large screened in porch! You will also find three bedrooms and a spacious full bathroom with lots of storage on the first floor. Downstairs in the basement you will find the second living area that includes a wood stove, a custom built-in bar and updated 3/4 bath! This is the perfect place to host football parties this fall! Other great features of this home include a two car garage with bonus room above, large flat backyard perfect for a pool or patio area, newer heating system and lots of storage. Close to highway, airport and all shopping. No showings until 9/16.
Home Details
Home Type
- Single Family
Est. Annual Taxes
- $5,682
Year Built
- Built in 1973
Lot Details
- 1 Acre Lot
- Landscaped
- Level Lot
- Wooded Lot
Parking
- 2 Car Attached Garage
Home Design
- Concrete Foundation
- Wood Frame Construction
- Shingle Roof
- Board and Batten Siding
Interior Spaces
- 1-Story Property
- Cathedral Ceiling
- Ceiling Fan
- Wood Burning Fireplace
- Screened Porch
- Finished Basement
- Walk-Up Access
Kitchen
- Electric Range
- Dishwasher
- Kitchen Island
Flooring
- Wood
- Vinyl
Bedrooms and Bathrooms
- 3 Bedrooms
- Soaking Tub
Utilities
- Hot Water Heating System
- Heating System Uses Oil
- 200+ Amp Service
- Private Water Source
- Private Sewer
Listing and Financial Details
- Legal Lot and Block 15 / 001
Ownership History
Purchase Details
Home Financials for this Owner
Home Financials are based on the most recent Mortgage that was taken out on this home.Purchase Details
Home Financials for this Owner
Home Financials are based on the most recent Mortgage that was taken out on this home.Purchase Details
Purchase Details
Home Financials for this Owner
Home Financials are based on the most recent Mortgage that was taken out on this home.Similar Home in the area
Home Values in the Area
Average Home Value in this Area
Purchase History
| Date | Type | Sale Price | Title Company |
|---|---|---|---|
| Warranty Deed | $299,933 | -- | |
| Warranty Deed | $299,933 | -- | |
| Warranty Deed | $220,000 | -- | |
| Warranty Deed | $220,000 | -- | |
| Foreclosure Deed | $196,700 | -- | |
| Foreclosure Deed | $196,700 | -- | |
| Deed | $232,500 | -- | |
| Deed | $232,500 | -- |
Mortgage History
| Date | Status | Loan Amount | Loan Type |
|---|---|---|---|
| Open | $274,633 | FHA | |
| Closed | $274,633 | FHA | |
| Previous Owner | $222,430 | Unknown | |
| Previous Owner | $186,000 | Purchase Money Mortgage | |
| Closed | $0 | No Value Available |
Property History
| Date | Event | Price | Change | Sq Ft Price |
|---|---|---|---|---|
| 10/19/2017 10/19/17 | Sold | $299,900 | 0.0% | $160 / Sq Ft |
| 09/12/2017 09/12/17 | For Sale | $299,900 | +36.3% | $160 / Sq Ft |
| 04/30/2012 04/30/12 | Sold | $220,000 | 0.0% | $117 / Sq Ft |
| 03/18/2012 03/18/12 | Pending | -- | -- | -- |
| 03/12/2012 03/12/12 | For Sale | $220,000 | -- | $117 / Sq Ft |
Tax History Compared to Growth
Tax History
| Year | Tax Paid | Tax Assessment Tax Assessment Total Assessment is a certain percentage of the fair market value that is determined by local assessors to be the total taxable value of land and additions on the property. | Land | Improvement |
|---|---|---|---|---|
| 2024 | $6,726 | $416,700 | $179,900 | $236,800 |
| 2023 | $6,521 | $416,700 | $179,900 | $236,800 |
| 2022 | $6,135 | $332,000 | $134,900 | $197,100 |
| 2021 | $6,091 | $331,400 | $134,900 | $196,500 |
| 2020 | $6,500 | $323,200 | $113,300 | $209,900 |
| 2019 | $6,267 | $323,200 | $113,300 | $209,900 |
| 2018 | $5,762 | $264,300 | $93,700 | $170,600 |
| 2017 | $5,712 | $264,300 | $93,700 | $170,600 |
| 2016 | $5,682 | $264,300 | $93,700 | $170,600 |
| 2015 | $5,556 | $264,300 | $93,700 | $170,600 |
| 2014 | $5,574 | $264,300 | $93,700 | $170,600 |
| 2011 | -- | $252,200 | $93,700 | $158,500 |
Agents Affiliated with this Home
-
Bill Burke

Buyer's Agent in 2017
Bill Burke
Keller Williams Realty-Metropolitan
(603) 548-5315
6 in this area
109 Total Sales
-
E
Seller's Agent in 2012
Erin Pontbriand
Bean Group / Londonderry
-
Joan Chagnon
J
Buyer's Agent in 2012
Joan Chagnon
EXP Realty
(603) 661-7074
4 in this area
19 Total Sales
Map
Source: PrimeMLS
MLS Number: 4658520
APN: LOND-000009-000000-000001-000015
- 5 Lily Ln
- Lot 14 Lily Ln
- 32 Saint Andrews Way
- 107 Fieldstone Dr
- 64 Sawgrass Cir
- 91 Fieldstone Dr
- 6 Picadilly Cir
- 122 High Range Rd Unit B
- 32 Holton Cir
- 80 Trail Haven Dr
- 70 Trail Haven Dr Unit 70
- 57 Hardy Rd
- 426 Mammoth Rd
- 9 Coleman Place Unit B
- 7 Bunker Hill Dr
- 15 Harvey Rd
- 16 Bartley Hill Rd
- 29 Hardy Rd
- 4 Faye Ln
- 28 Hardy Rd
