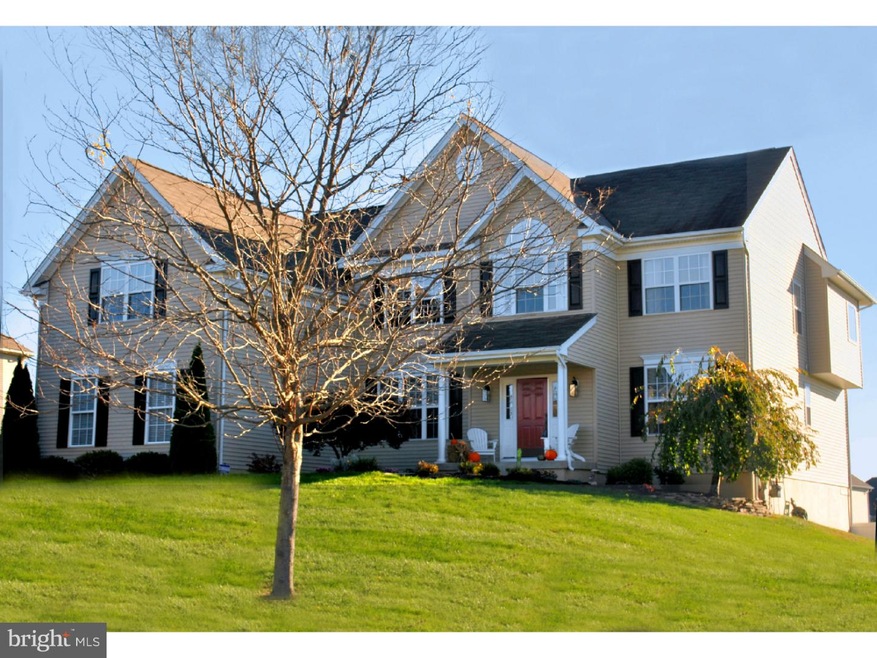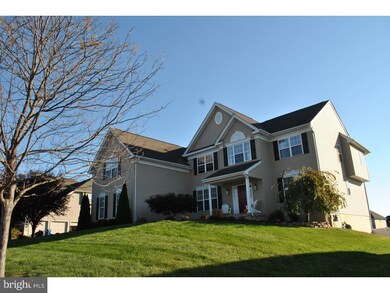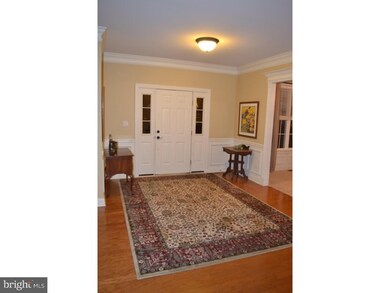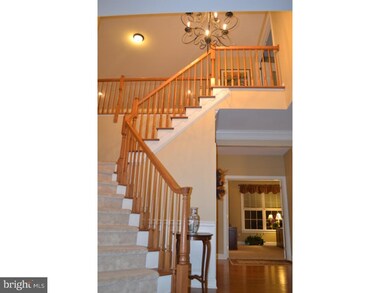
208 Honey Locust Dr Avondale, PA 19311
Highlights
- Colonial Architecture
- Deck
- 1 Fireplace
- Kennett High School Rated A-
- Wood Flooring
- 3 Car Attached Garage
About This Home
As of June 2025Gorgeous "NO Stucco" 2 story colonial with 9' ceilings being sold by Original Owner on premium lot backing to manicured Greenway giving illusion of oversized yard. Formal curved staircase with wainscoting off of hardwood foyer. LR has crown molding & DR has crown & chair railing. Both rooms have neutral carpeting. Circular floor plan throughout makes for great entertaining. Gourmet kitchen features granite countertops, large granite island, stainless steel appliances, 42" cabinets w/sliders to an oversized Trex Deck, matching rails & steps leading down to flagstone patio surrounding a popular brick fire pit used for those chilly autumn evenings. Stairs from kitchen lead to carpeted 2nd floor with 4 BRS including spacious master suite with reading room (11x11) and beautiful master 4 piece bath also overlooking Greenway. Bonus room or 5th BR over the 3 car garage makes a wonderful retreat. Fences 6' in height are allowed as per deed restrictions. This home has it all - A SHOWPLACE. Homeowners Association - Total $710.00 - half in January and half in July. ** invisible fence with collars, fire pit/back yard. ***about 2 miles and make a L turn into Candlewyck on Candlewyck Drive. 1st R onto Honey Locust Drive. #208 on the left.
Last Agent to Sell the Property
RE/MAX Associates-Wilmington License #RS-313507 Listed on: 10/18/2015

Last Buyer's Agent
RE/MAX Associates-Wilmington License #RS-313507 Listed on: 10/18/2015

Home Details
Home Type
- Single Family
Est. Annual Taxes
- $8,364
Year Built
- Built in 2005
Lot Details
- 0.35 Acre Lot
- Property is zoned R1
HOA Fees
- $118 Monthly HOA Fees
Parking
- 3 Car Attached Garage
- 3 Open Parking Spaces
Home Design
- Colonial Architecture
- Shingle Roof
- Aluminum Siding
- Vinyl Siding
Interior Spaces
- 4,142 Sq Ft Home
- Property has 2 Levels
- 1 Fireplace
- Family Room
- Living Room
- Dining Room
- Basement Fills Entire Space Under The House
Kitchen
- Eat-In Kitchen
- Dishwasher
- Kitchen Island
- Disposal
Flooring
- Wood
- Wall to Wall Carpet
Bedrooms and Bathrooms
- 4 Bedrooms
- En-Suite Primary Bedroom
- 2.5 Bathrooms
Laundry
- Laundry Room
- Laundry on main level
Accessible Home Design
- Mobility Improvements
Outdoor Features
- Deck
- Patio
Utilities
- Forced Air Heating and Cooling System
- Heating System Uses Gas
- Natural Gas Water Heater
Community Details
- Candlewyck Subdivision
Listing and Financial Details
- Tax Lot 0476
- Assessor Parcel Number 60-04 -0476
Ownership History
Purchase Details
Home Financials for this Owner
Home Financials are based on the most recent Mortgage that was taken out on this home.Purchase Details
Home Financials for this Owner
Home Financials are based on the most recent Mortgage that was taken out on this home.Similar Homes in Avondale, PA
Home Values in the Area
Average Home Value in this Area
Purchase History
| Date | Type | Sale Price | Title Company |
|---|---|---|---|
| Deed | $455,000 | None Available | |
| Deed | $504,550 | First American Title Ins Co |
Mortgage History
| Date | Status | Loan Amount | Loan Type |
|---|---|---|---|
| Open | $172,900 | No Value Available | |
| Open | $364,000 | New Conventional | |
| Previous Owner | $327,500 | Unknown | |
| Previous Owner | $335,000 | Fannie Mae Freddie Mac |
Property History
| Date | Event | Price | Change | Sq Ft Price |
|---|---|---|---|---|
| 06/30/2025 06/30/25 | Sold | $840,000 | +8.4% | $146 / Sq Ft |
| 05/20/2025 05/20/25 | Pending | -- | -- | -- |
| 05/15/2025 05/15/25 | For Sale | $775,000 | +70.3% | $135 / Sq Ft |
| 01/06/2016 01/06/16 | Sold | $455,000 | 0.0% | $110 / Sq Ft |
| 12/02/2015 12/02/15 | Pending | -- | -- | -- |
| 10/18/2015 10/18/15 | For Sale | $455,000 | -- | $110 / Sq Ft |
Tax History Compared to Growth
Tax History
| Year | Tax Paid | Tax Assessment Tax Assessment Total Assessment is a certain percentage of the fair market value that is determined by local assessors to be the total taxable value of land and additions on the property. | Land | Improvement |
|---|---|---|---|---|
| 2024 | $11,884 | $296,750 | $81,330 | $215,420 |
| 2023 | $11,486 | $296,750 | $81,330 | $215,420 |
| 2022 | $9,841 | $296,750 | $81,330 | $215,420 |
| 2021 | $11,204 | $296,750 | $81,330 | $215,420 |
| 2020 | $10,991 | $296,750 | $81,330 | $215,420 |
| 2019 | $10,842 | $296,750 | $81,330 | $215,420 |
| 2018 | $10,673 | $296,750 | $81,330 | $215,420 |
| 2017 | $10,454 | $296,750 | $81,330 | $215,420 |
| 2016 | $1,154 | $243,260 | $81,330 | $161,930 |
| 2015 | $1,154 | $240,800 | $81,330 | $159,470 |
| 2014 | $1,154 | $240,800 | $81,330 | $159,470 |
Agents Affiliated with this Home
-
P
Seller's Agent in 2025
Peggy Centrella
Patterson Schwartz
-
R
Buyer's Agent in 2025
Rory Burkhart
EXP Realty, LLC
-
M
Seller's Agent in 2016
Mary Beth Adelman
RE/MAX
Map
Source: Bright MLS
MLS Number: 1002720766
APN: 60-004-0476.0000
- 207 Honey Locust Dr
- 222 Honey Locust Dr
- 100 Declan Unit HAWTHORNE
- 100 Declan Unit MAGNOLIA
- 100 Declan Unit SAVANNAH
- 100 Declan Unit NOTTINGHAM
- 114 Chandler Mill Rd
- 117 Chandler Mill Rd
- 109 Chandler Mill Rd
- 115 Chandler Mill Rd
- 118 Pleasant Bank Ln
- 115 Hartefeld Dr
- 1003 Newark Rd
- 109 Regency Ct
- 1265 W Baltimore Pike
- 104 Daniel Dr
- 209 Brittany Dr
- 415 Pyles Mountain Ln
- 201 Brittany Dr
- 111 Brookline Ct






