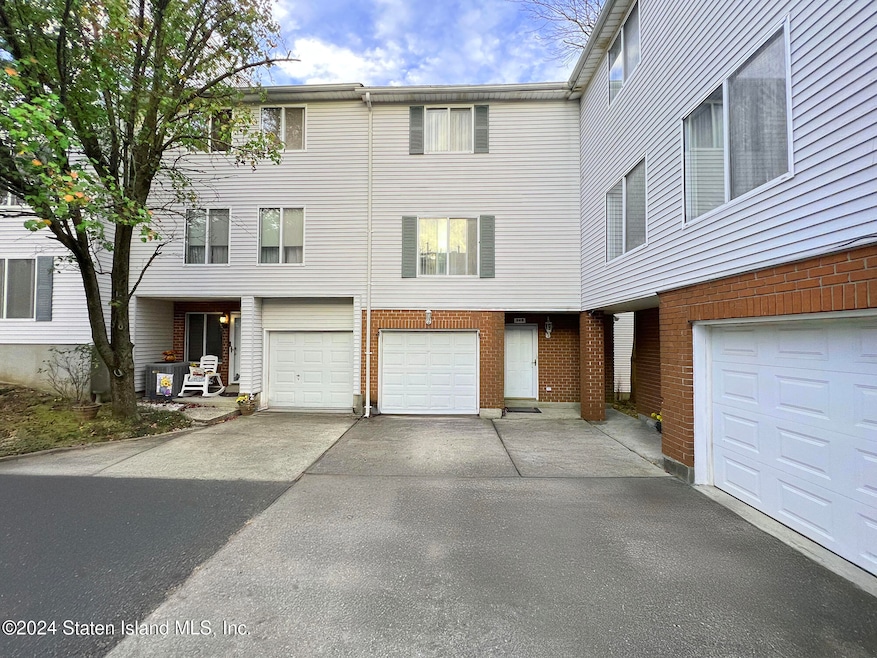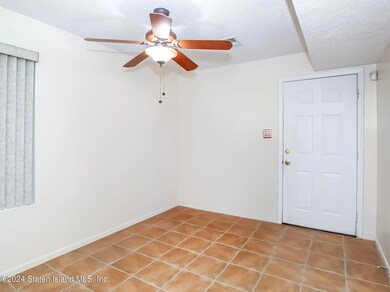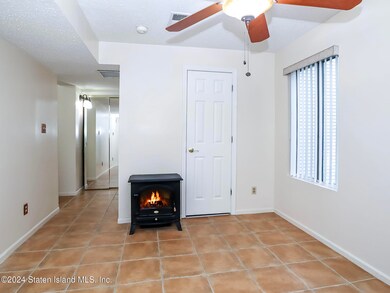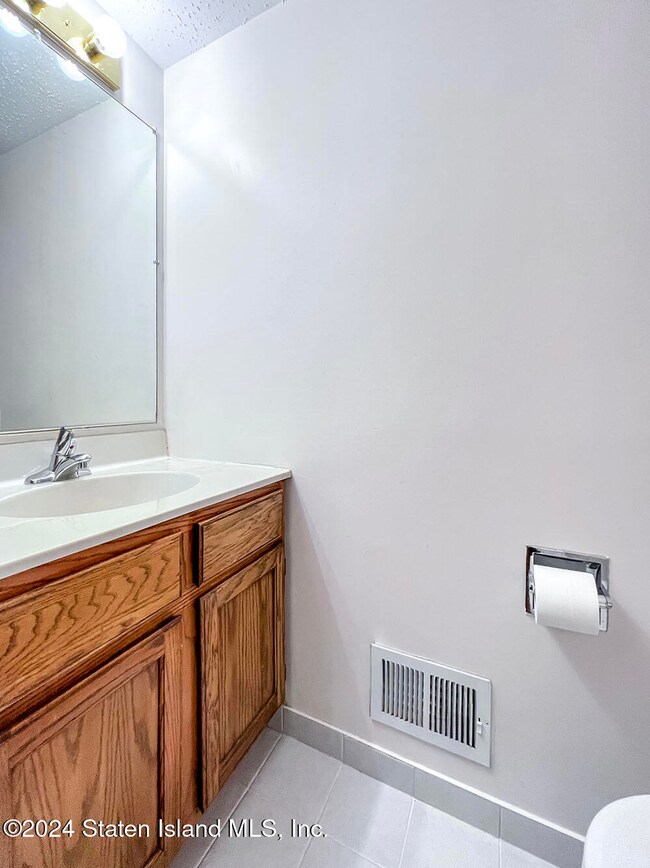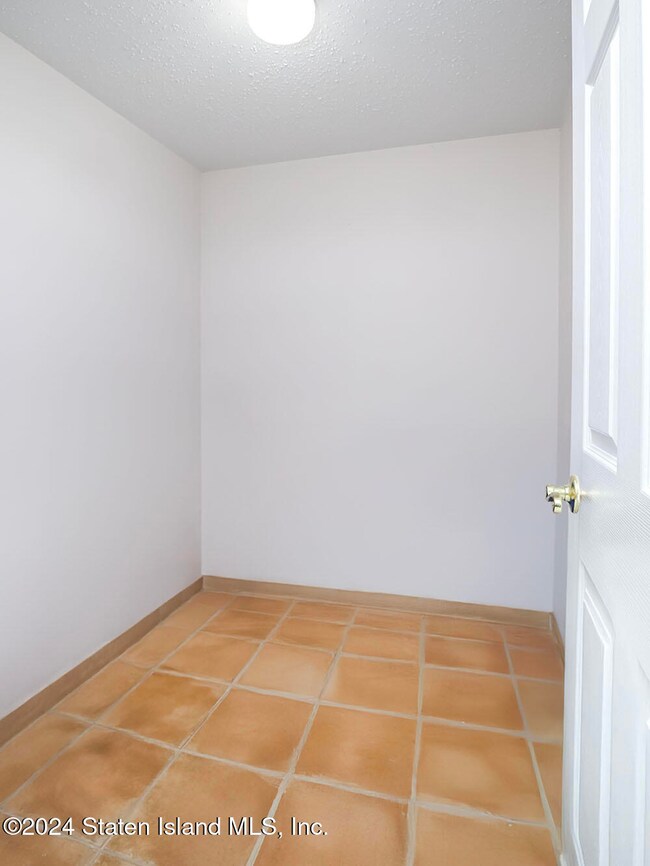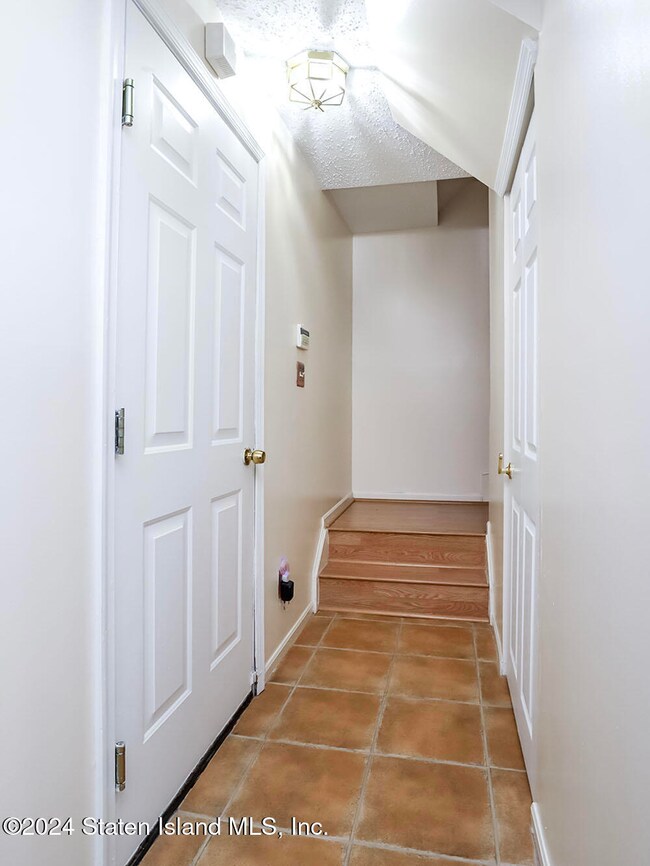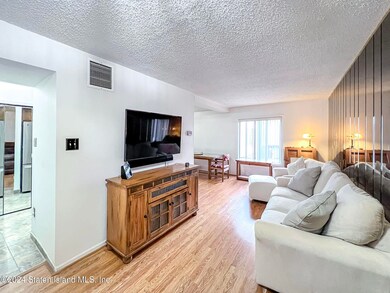
208 Ilyssa Way Staten Island, NY 10312
Arden Heights NeighborhoodHighlights
- Clubhouse
- Separate Formal Living Room
- Tennis Courts
- I.S. 075 Frank D. Paulo Rated A
- Community Pool
- Formal Dining Room
About This Home
As of March 2025Lovely move in condition. Foyer with half bath, computer room - plenty of storage. Nice size LR/DR. Galley kitchen with half bath, W/D, mechanicals. MBR with private 3/4 bath. bedroom, bedroom, full bath. Laminate and ceramic floors, newer heating system and hot water heater. Quartz counters in kitchen. Custom built-in closets. Neutral decor, attic with lots of storage. Close to community parking lot, lots of amenities and a shared yard. Great value on the South Shore.
Last Agent to Sell the Property
DiTommaso Real Estate License #2077302 Listed on: 11/13/2024

Home Details
Home Type
- Single Family
Est. Annual Taxes
- $4,143
Year Built
- Built in 1996
Lot Details
- 560 Sq Ft Lot
- Lot Dimensions are 22 x 25.83
- Side Yard
- Property is zoned R32
HOA Fees
- $177 Monthly HOA Fees
Parking
- 1 Car Attached Garage
- Garage Door Opener
- Off-Street Parking
Home Design
- Brick Exterior Construction
- Vinyl Siding
Interior Spaces
- 1,679 Sq Ft Home
- 3-Story Property
- Ceiling Fan
- Separate Formal Living Room
- Formal Dining Room
Kitchen
- Galley Kitchen
- Microwave
- Dishwasher
Bedrooms and Bathrooms
- 3 Bedrooms
- Primary Bathroom is a Full Bathroom
Laundry
- Dryer
- Washer
Utilities
- Forced Air Heating System
- Heating System Uses Natural Gas
- 220 Volts
Listing and Financial Details
- Legal Lot and Block 0072 / 05741
- Assessor Parcel Number 05741-0072
Community Details
Overview
- Association fees include snow removal, outside maintenance
- Aspen Knolls Estates Association
Amenities
- Clubhouse
Recreation
- Tennis Courts
- Community Playground
- Community Pool
Ownership History
Purchase Details
Home Financials for this Owner
Home Financials are based on the most recent Mortgage that was taken out on this home.Purchase Details
Purchase Details
Home Financials for this Owner
Home Financials are based on the most recent Mortgage that was taken out on this home.Purchase Details
Similar Homes in Staten Island, NY
Home Values in the Area
Average Home Value in this Area
Purchase History
| Date | Type | Sale Price | Title Company |
|---|---|---|---|
| Bargain Sale Deed | $535,000 | Old Republic Title | |
| Bargain Sale Deed | -- | None Listed On Document | |
| Bargain Sale Deed | $238,000 | -- | |
| Deed | $105,500 | Chicago Title Insurance Co |
Mortgage History
| Date | Status | Loan Amount | Loan Type |
|---|---|---|---|
| Open | $374,500 | New Conventional | |
| Previous Owner | $7,360 | New Conventional | |
| Previous Owner | $226,000 | Purchase Money Mortgage | |
| Previous Owner | $25,000 | Unknown |
Property History
| Date | Event | Price | Change | Sq Ft Price |
|---|---|---|---|---|
| 03/07/2025 03/07/25 | Sold | $535,000 | -2.7% | $319 / Sq Ft |
| 12/05/2024 12/05/24 | Pending | -- | -- | -- |
| 11/13/2024 11/13/24 | For Sale | $549,888 | -- | $328 / Sq Ft |
Tax History Compared to Growth
Tax History
| Year | Tax Paid | Tax Assessment Tax Assessment Total Assessment is a certain percentage of the fair market value that is determined by local assessors to be the total taxable value of land and additions on the property. | Land | Improvement |
|---|---|---|---|---|
| 2024 | $3,134 | $25,140 | $2,581 | $22,559 |
| 2023 | $3,169 | $20,402 | $2,430 | $17,972 |
| 2022 | $3,060 | $24,660 | $3,180 | $21,480 |
| 2021 | $2,997 | $24,720 | $3,180 | $21,540 |
| 2020 | $2,844 | $23,940 | $3,180 | $20,760 |
| 2019 | $2,667 | $22,440 | $3,180 | $19,260 |
| 2018 | $3,168 | $17,002 | $2,650 | $14,352 |
| 2017 | $3,119 | $16,772 | $2,934 | $13,838 |
| 2016 | $2,853 | $15,823 | $2,963 | $12,860 |
| 2015 | $2,414 | $14,929 | $2,406 | $12,523 |
| 2014 | $2,414 | $14,169 | $2,504 | $11,665 |
Agents Affiliated with this Home
-
Diane Malagreca
D
Seller's Agent in 2025
Diane Malagreca
DiTommaso Real Estate
(917) 842-7936
6 in this area
43 Total Sales
-
Ken Zheng
K
Buyer's Agent in 2025
Ken Zheng
Robert DeFalco Realty, Inc.
(646) 577-3055
1 in this area
28 Total Sales
Map
Source: Staten Island Multiple Listing Service
MLS Number: 2406317
APN: 05741-0072
- 150 Ilyssa Way
- 80 Emily Ln
- 51 Emily Ln
- 71 Emily Ln
- 81 Emily Ln
- 83 Ilyssa Way Unit 546
- 354 Aspen Knolls Way
- 67 Ilyssa Way
- 481 Ilyssa Way
- 192 Jamie Ln
- 491 Ilyssa Way
- 174 Emily Ln
- 246 Aspen Knolls Way
- 150 Kenilworth Ave
- 168 Jamie Ln
- 37 Billings St
- 130 Jamie Ln Unit 792
- 224 Aspen Knolls Way
- 220 Woodrow Rd
- 614 Ilyssa Way
