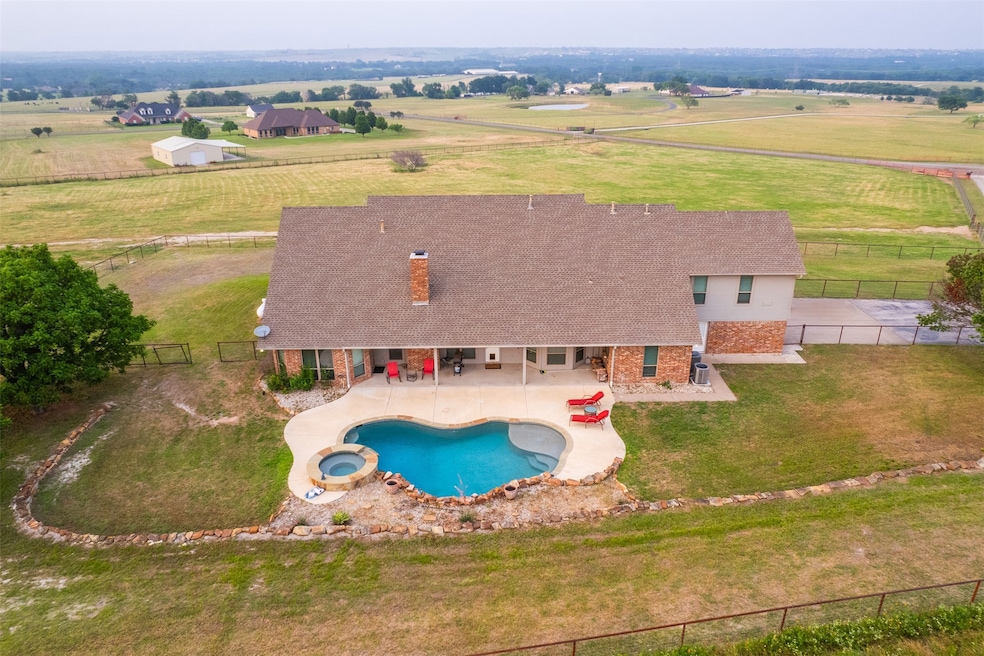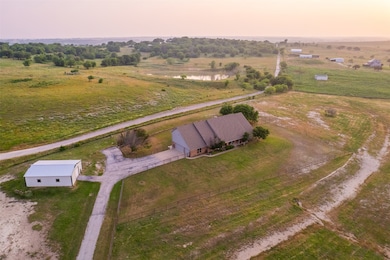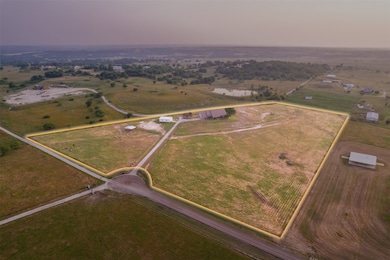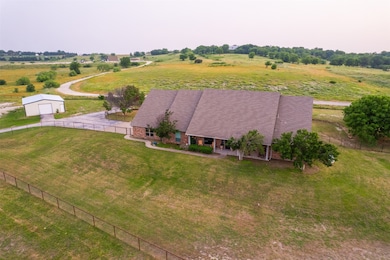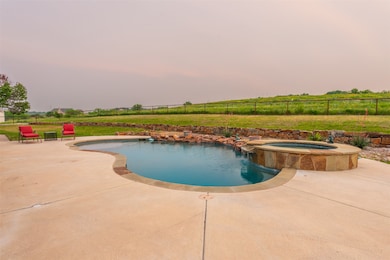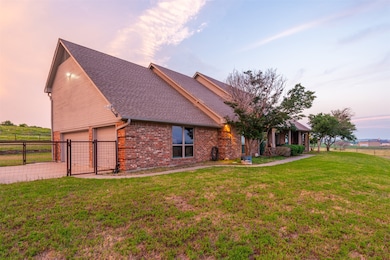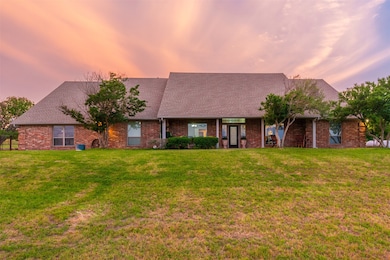
Estimated payment $7,670/month
Highlights
- Horses Allowed On Property
- Pool and Spa
- 11.2 Acre Lot
- Vandagriff Elementary School Rated A
- Two Primary Bedrooms
- Cathedral Ceiling
About This Home
WOW! Huge $20k PRICE REDUCTION! Just qualified for land AG Exemption! VA Assumable Loan with 3.5% interest rate! No HOA, No city taxes, 2 living areas. Experience the grandeur of a Texas sunrise from the embrace of your expansive front porch, commanding the finest views in all of Aledo. This impeccable 5 bed, 4 bath home is on a cul-de-sac nestled on over 11 acres ensuring utmost privacy within the prestigious confines of the Ranches of Bear Creek. Discover granite countertops, exquisite cabinetry, soaring vaulted ceilings, 4 renovated bathrooms, a private office and a game room. Recent upgrades include a tankless water heater, new HVAC system on the 2nd level, new light fixtures and ceiling fans throughout and newer thermo-baric windows. Fully fenced and adorned with multiple pastures, water that runs to the pastures for water troughs and a generously-sized 30x40 shop. High speed internet access available. Strategically positioned just minutes away from Fort Worth, downtown Aledo and Weatherford, this haven provides the perfect blend of seclusion and accessibility, inviting you to relish in the finest aspects of country living.
Listing Agent
Keller Williams Fort Worth Brokerage Phone: 817-501-4062 License #0796056 Listed on: 06/13/2024

Home Details
Home Type
- Single Family
Est. Annual Taxes
- $9,000
Year Built
- Built in 1995
Lot Details
- 11.2 Acre Lot
- Cul-De-Sac
- Front Yard Fenced and Back Yard
Parking
- 3 Car Attached Garage
- Additional Parking
Home Design
- 2-Story Property
- Traditional Architecture
- Farmhouse Style Home
- Brick Exterior Construction
- Slab Foundation
- Composition Roof
- Asphalt Roof
Interior Spaces
- 4,469 Sq Ft Home
- Wet Bar
- Wired For Sound
- Woodwork
- Cathedral Ceiling
- Ceiling Fan
- Decorative Lighting
- Decorative Fireplace
- Fireplace Features Masonry
- Family Room with Fireplace
- Loft
Kitchen
- Gas Cooktop
- Dishwasher
- Kitchen Island
- Granite Countertops
- Disposal
Flooring
- Wood
- Carpet
- Tile
Bedrooms and Bathrooms
- 5 Bedrooms
- Double Master Bedroom
- Walk-In Closet
- 4 Full Bathrooms
Pool
- Pool and Spa
- In Ground Pool
Outdoor Features
- Covered Patio or Porch
- Outdoor Storage
Schools
- Vandagriff Elementary School
- Aledo High School
Utilities
- Central Heating and Cooling System
- Tankless Water Heater
- Gas Water Heater
- Aerobic Septic System
- High Speed Internet
- Cable TV Available
Additional Features
- Agricultural
- Horses Allowed On Property
Community Details
- Ranches Of Bear Creek Subdivision
Listing and Financial Details
- Assessor Parcel Number R000044238
- Tax Block 2
Map
Home Values in the Area
Average Home Value in this Area
Tax History
| Year | Tax Paid | Tax Assessment Tax Assessment Total Assessment is a certain percentage of the fair market value that is determined by local assessors to be the total taxable value of land and additions on the property. | Land | Improvement |
|---|---|---|---|---|
| 2024 | $13,619 | $823,658 | -- | -- |
| 2023 | $13,619 | $748,780 | $0 | $0 |
| 2022 | $13,667 | $680,710 | $335,490 | $345,220 |
| 2021 | $12,881 | $681,100 | $335,880 | $345,220 |
| 2020 | $11,727 | $539,350 | $279,900 | $259,450 |
| 2019 | $12,458 | $539,350 | $279,900 | $259,450 |
| 2018 | $8,739 | $377,300 | $20,000 | $357,300 |
| 2017 | $8,806 | $377,300 | $20,000 | $357,300 |
| 2016 | $8,006 | $341,300 | $20,000 | $321,300 |
| 2015 | $7,504 | $341,300 | $20,000 | $321,300 |
| 2014 | $6,946 | $330,080 | $20,000 | $310,080 |
Property History
| Date | Event | Price | Change | Sq Ft Price |
|---|---|---|---|---|
| 07/23/2025 07/23/25 | Pending | -- | -- | -- |
| 05/31/2025 05/31/25 | Price Changed | $1,280,000 | -1.5% | $286 / Sq Ft |
| 03/21/2025 03/21/25 | Price Changed | $1,300,000 | -6.5% | $291 / Sq Ft |
| 08/20/2024 08/20/24 | Price Changed | $1,390,000 | -0.7% | $311 / Sq Ft |
| 07/02/2024 07/02/24 | Price Changed | $1,400,000 | -9.7% | $313 / Sq Ft |
| 06/14/2024 06/14/24 | For Sale | $1,550,000 | +19.2% | $347 / Sq Ft |
| 11/18/2021 11/18/21 | Sold | -- | -- | -- |
| 10/04/2021 10/04/21 | Pending | -- | -- | -- |
| 09/26/2021 09/26/21 | For Sale | $1,299,963 | +116.7% | $290 / Sq Ft |
| 06/29/2018 06/29/18 | Sold | -- | -- | -- |
| 06/08/2018 06/08/18 | Pending | -- | -- | -- |
| 04/30/2018 04/30/18 | For Sale | $599,900 | -- | $134 / Sq Ft |
Purchase History
| Date | Type | Sale Price | Title Company |
|---|---|---|---|
| Deed | -- | New Title Company Name | |
| Vendors Lien | -- | Meridian Title Company | |
| Vendors Lien | -- | Lawyers Title | |
| Deed | -- | -- |
Mortgage History
| Date | Status | Loan Amount | Loan Type |
|---|---|---|---|
| Open | $1,241,002 | VA | |
| Previous Owner | $0 | No Value Available | |
| Previous Owner | $501,600 | New Conventional | |
| Previous Owner | $432,000 | New Conventional | |
| Previous Owner | $320,000 | New Conventional |
Similar Homes in Aledo, TX
Source: North Texas Real Estate Information Systems (NTREIS)
MLS Number: 20609628
APN: 20693-001-005-00
- 4191 Kelly Rd
- 4473 Kelly Rd
- 178 Sams Ln
- Kelly Rd
- TBD Mcdaniel
- Classic - Yale Plan at Rio Vista - Classic
- Classic - Vanderbilt Plan at Rio Vista - Classic
- Classic - Tulane Plan at Rio Vista - Classic
- Classic - Stanford Plan at Rio Vista - Classic
- Classic - Dartmouth Plan at Rio Vista - Classic
- Classic - Cornell Plan at Rio Vista - Classic
- Classic - Brown Plan at Rio Vista - Classic
- Classic - Villanova Plan at Rio Vista - Classic
- Classic - Princeton Plan at Rio Vista - Classic
- 461 Shadowfax Dr
- 305 Fire Blade Dr
- 456 Shadowfax Dr
- 713 Meridian Dr
- 737 Meridian Dr
- 500 Shadowfax Dr
