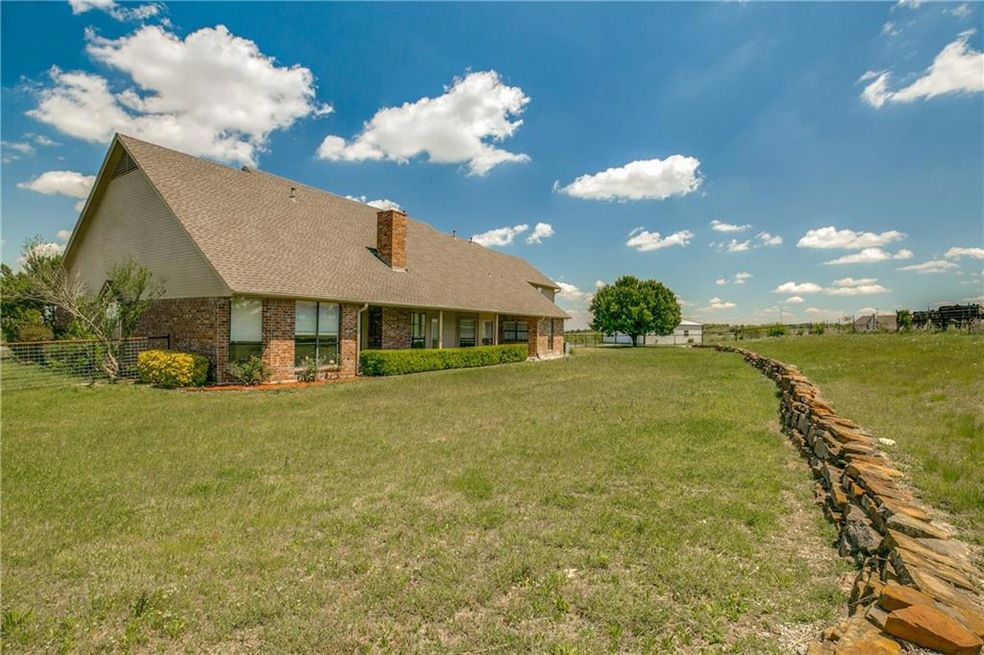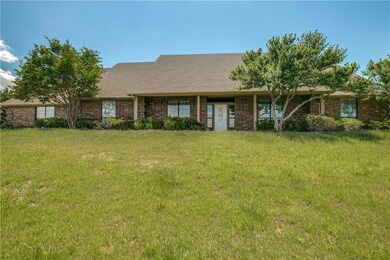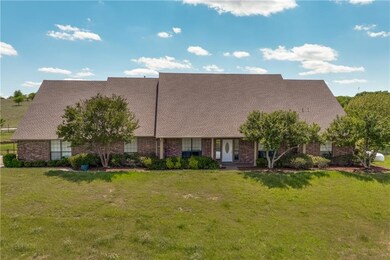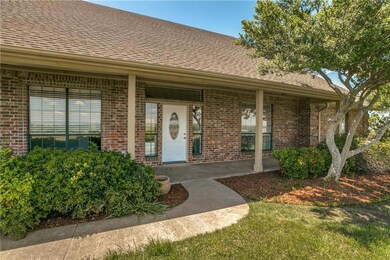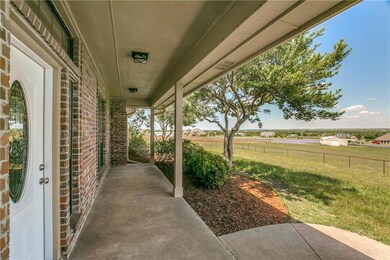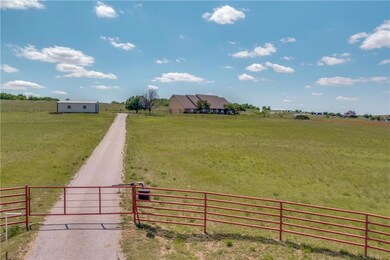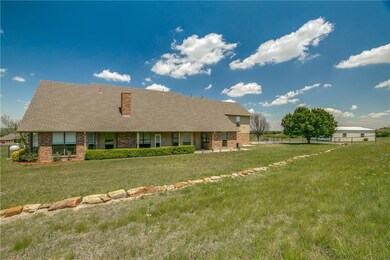
Highlights
- Horses Allowed On Property
- RV or Boat Parking
- 11.2 Acre Lot
- Vandagriff Elementary School Rated A
- Gated Community
- Vaulted Ceiling
About This Home
As of November 2021This home is located at 208 Jakes Trail, Aledo, TX 76008 and is currently estimated at $599,900, approximately $133 per square foot. This property was built in 1995. 208 Jakes Trail is a home located in Parker County with nearby schools including Vandagriff Elementary School, McAnally Intermediate School, and Aledo Middle School.
Home Details
Home Type
- Single Family
Est. Annual Taxes
- $13,619
Year Built
- Built in 1995
Lot Details
- 11.2 Acre Lot
- Cul-De-Sac
- Pipe Fencing
- Landscaped
- Sprinkler System
- Few Trees
- Large Grassy Backyard
Parking
- 3 Car Attached Garage
- RV or Boat Parking
Home Design
- 2-Story Property
- Traditional Architecture
- Brick Exterior Construction
- Slab Foundation
- Composition Roof
Interior Spaces
- 4,478 Sq Ft Home
- Vaulted Ceiling
- Ceiling Fan
- Decorative Lighting
- Wood Burning Fireplace
- Fireplace With Gas Starter
- <<energyStarQualifiedWindowsToken>>
- Window Treatments
- Bay Window
Kitchen
- Gas Oven or Range
- Electric Cooktop
- <<microwave>>
- Ice Maker
- Dishwasher
Flooring
- Wood
- Carpet
- Ceramic Tile
Bedrooms and Bathrooms
- 5 Bedrooms
- 4 Full Bathrooms
Home Security
- Home Security System
- Intercom
- Fire and Smoke Detector
Outdoor Features
- Balcony
- Covered patio or porch
- Exterior Lighting
- Rain Gutters
Schools
- Vandagriff Elementary School
- Aledo Middle School
- Mcanally Middle School
- Aledo High School
Utilities
- Forced Air Zoned Heating and Cooling System
- Underground Utilities
- Propane
- Well
- Water Softener
- Septic Tank
- High Speed Internet
- Cable TV Available
Additional Features
- Energy-Efficient Appliances
- Outside City Limits
- Horses Allowed On Property
Listing and Financial Details
- Assessor Parcel Number R000044238
- $8,696 per year unexempt tax
Community Details
Overview
- Wgs Hughes Subdivision
Security
- Fenced around community
- Gated Community
Ownership History
Purchase Details
Home Financials for this Owner
Home Financials are based on the most recent Mortgage that was taken out on this home.Purchase Details
Home Financials for this Owner
Home Financials are based on the most recent Mortgage that was taken out on this home.Purchase Details
Home Financials for this Owner
Home Financials are based on the most recent Mortgage that was taken out on this home.Purchase Details
Similar Homes in Aledo, TX
Home Values in the Area
Average Home Value in this Area
Purchase History
| Date | Type | Sale Price | Title Company |
|---|---|---|---|
| Vendors Lien | -- | Superior Abstract | |
| Vendors Lien | -- | Meridian Title Company | |
| Vendors Lien | -- | Lawyers Title | |
| Deed | -- | -- |
Mortgage History
| Date | Status | Loan Amount | Loan Type |
|---|---|---|---|
| Open | $1,241,002 | VA | |
| Previous Owner | $0 | No Value Available | |
| Previous Owner | $501,600 | New Conventional | |
| Previous Owner | $432,000 | New Conventional | |
| Previous Owner | $320,000 | New Conventional |
Property History
| Date | Event | Price | Change | Sq Ft Price |
|---|---|---|---|---|
| 05/31/2025 05/31/25 | Price Changed | $1,280,000 | -1.5% | $286 / Sq Ft |
| 03/21/2025 03/21/25 | Price Changed | $1,300,000 | -6.5% | $291 / Sq Ft |
| 08/20/2024 08/20/24 | Price Changed | $1,390,000 | -0.7% | $311 / Sq Ft |
| 07/02/2024 07/02/24 | Price Changed | $1,400,000 | -9.7% | $313 / Sq Ft |
| 06/14/2024 06/14/24 | For Sale | $1,550,000 | +19.2% | $347 / Sq Ft |
| 11/18/2021 11/18/21 | Sold | -- | -- | -- |
| 10/04/2021 10/04/21 | Pending | -- | -- | -- |
| 09/26/2021 09/26/21 | For Sale | $1,299,963 | +116.7% | $290 / Sq Ft |
| 06/29/2018 06/29/18 | Sold | -- | -- | -- |
| 06/08/2018 06/08/18 | Pending | -- | -- | -- |
| 04/30/2018 04/30/18 | For Sale | $599,900 | -- | $134 / Sq Ft |
Tax History Compared to Growth
Tax History
| Year | Tax Paid | Tax Assessment Tax Assessment Total Assessment is a certain percentage of the fair market value that is determined by local assessors to be the total taxable value of land and additions on the property. | Land | Improvement |
|---|---|---|---|---|
| 2023 | $13,619 | $748,780 | $0 | $0 |
| 2022 | $13,667 | $680,710 | $335,490 | $345,220 |
| 2021 | $12,881 | $681,100 | $335,880 | $345,220 |
| 2020 | $11,727 | $539,350 | $279,900 | $259,450 |
| 2019 | $12,458 | $539,350 | $279,900 | $259,450 |
| 2018 | $8,739 | $377,300 | $20,000 | $357,300 |
| 2017 | $8,806 | $377,300 | $20,000 | $357,300 |
| 2016 | $8,006 | $341,300 | $20,000 | $321,300 |
| 2015 | $7,504 | $341,300 | $20,000 | $321,300 |
| 2014 | $6,946 | $330,080 | $20,000 | $310,080 |
Agents Affiliated with this Home
-
Erica Lawrence

Seller's Agent in 2024
Erica Lawrence
Keller Williams Fort Worth
(224) 717-4973
52 Total Sales
-
Kerry Zamora

Seller's Agent in 2021
Kerry Zamora
Century 21 Mike Bowman, Inc.
(817) 703-7797
79 Total Sales
-
D
Buyer's Agent in 2021
Devan Duree
VYBE Realty
-
Michelle Evans

Seller's Agent in 2018
Michelle Evans
Nada Homes
(817) 564-5756
99 Total Sales
Map
Source: North Texas Real Estate Information Systems (NTREIS)
MLS Number: 13826406
APN: 20693-001-005-00
- 125 Sams Ln
- 4191 Kelly Rd
- 4473 Kelly Rd
- 178 Sams Ln
- Kelly Rd
- TBD Mcdaniel
- 221 Lantern Ridge Dr
- 808 Zenica Dr
- 804 Zenica Dr
- 737 Meridian Dr
- 812 Zenica Dr
- Tbd McDaniel Rd
- 305 Fire Blade Dr
- 161 Lantern Ridge Dr
- 165 Lantern Ridge Dr
- 457 Shadowfax Dr
- 456 Shadowfax Dr
- 121 Gallegos Dr
- 341 Fallbrook Dr
- 404 Fire Blade Dr
