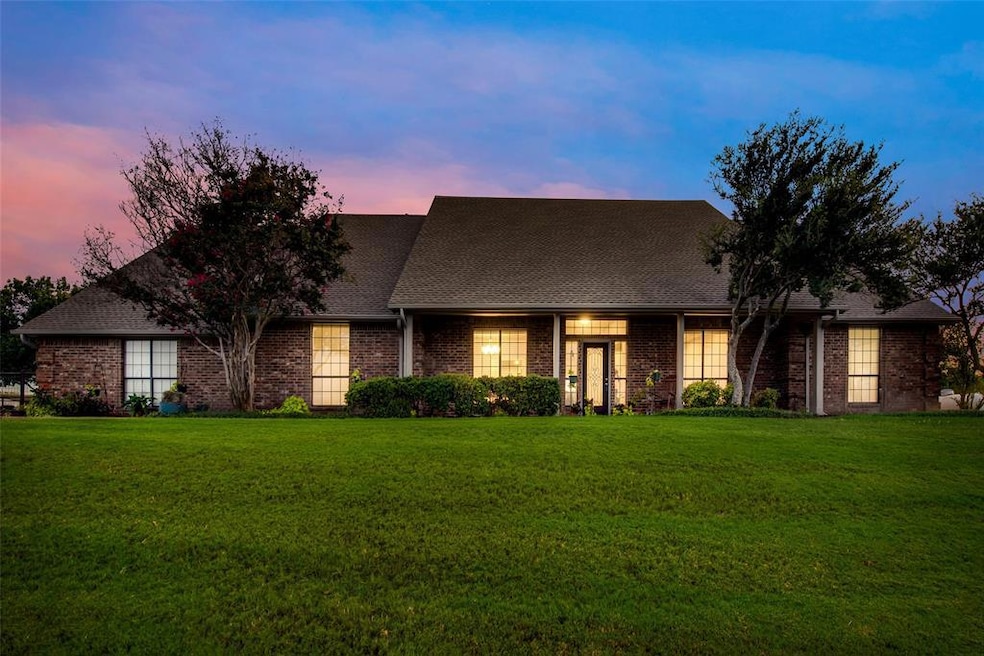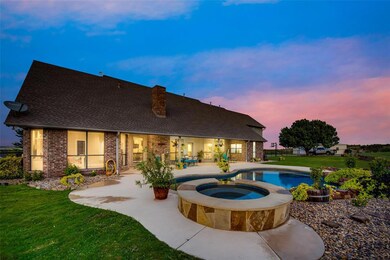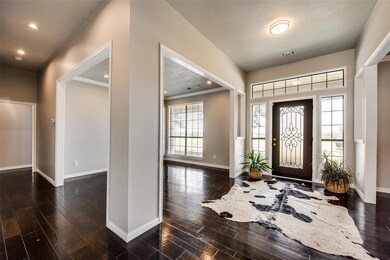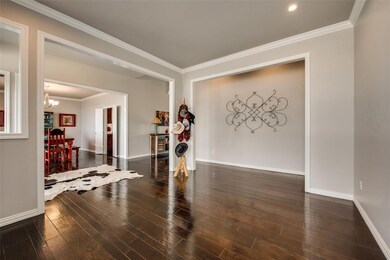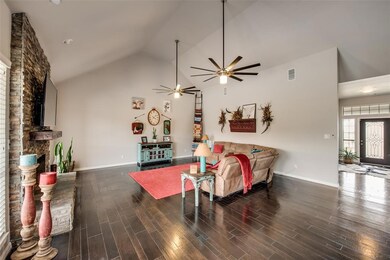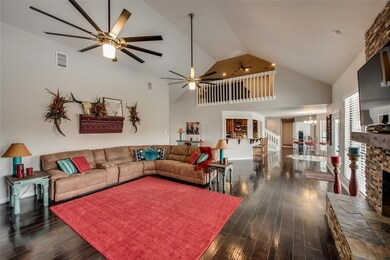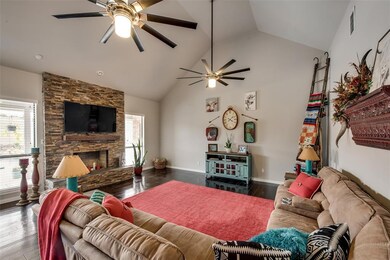
Highlights
- Barn or Stable
- Heated Pool and Spa
- Vaulted Ceiling
- Vandagriff Elementary School Rated A
- 11.2 Acre Lot
- 2-Story Property
About This Home
As of November 2021ENJOY THE HILLTOP SPRAWLING TEXAS-SIZED SUNRISE FROM YOUR FRONT PORCH ROCKING CHAIR AND THE WARM SUNSETS OVERLOOKING YOUR RESORT STYLE POOL AND SPA, ALL LOCATED IN ALEDO ISD. GORGEOUS CUSTOM RANCH HOME, PERCHED ON 11 PLUS ACRES FEATURING 5 LARGE BEDROOMS, 4 BEAUTIFULLY RENOVATED BATHROOMS, OFFICE SPACE, GAME ROOM AND MUCH MORE. HOME HAS BEEN RECENTLY PAINTED INSIDE AND OUT WITH SOFT NEUTRAL GREY TONES, BRIGHT WHITE TRIM AND NEW ULTRA-PLUSH CARPET. FIRST FLOOR OFFERS 3 BEDS AND 3 FULL BATHS, OFFICE AND FORMAL SPACES. SECOND FLOOR OFFERS GAME ROOM, 2 BEDROOMS AND 1 FULL BATH. KITCHEN IS THE HEART OF THIS HOME WITH SS APPLIANCES, GRANITE COUNTERS AND EXQUISITE CABINETRY. BRING YOUR HORSES AND YOUR SWIMSUIT!
Last Agent to Sell the Property
Century 21 Mike Bowman, Inc. License #0607306 Listed on: 09/26/2021

Last Buyer's Agent
Devan Duree
VYBE Realty
Home Details
Home Type
- Single Family
Est. Annual Taxes
- $13,619
Year Built
- Built in 1995
Lot Details
- 11.2 Acre Lot
- Cul-De-Sac
- Gated Home
- Cross Fenced
- Split Rail Fence
- Barbed Wire
- Pipe Fencing
- Landscaped
- Sprinkler System
- Few Trees
- Drought Tolerant Landscaping
- Large Grassy Backyard
Parking
- 3 Car Attached Garage
- Garage Door Opener
Home Design
- 2-Story Property
- Traditional Architecture
- Brick Exterior Construction
- Slab Foundation
- Composition Roof
Interior Spaces
- 4,478 Sq Ft Home
- Wired For A Flat Screen TV
- Vaulted Ceiling
- Ceiling Fan
- Decorative Lighting
- Fireplace With Gas Starter
- Loft
Kitchen
- Electric Oven
- Electric Cooktop
- <<microwave>>
- Plumbed For Ice Maker
- Dishwasher
- Disposal
Flooring
- Wood
- Carpet
Bedrooms and Bathrooms
- 5 Bedrooms
- 4 Full Bathrooms
Home Security
- Home Security System
- Carbon Monoxide Detectors
- Fire and Smoke Detector
Eco-Friendly Details
- Energy-Efficient Appliances
- Energy-Efficient HVAC
- Energy-Efficient Doors
- Energy-Efficient Thermostat
Pool
- Heated Pool and Spa
- Heated In Ground Pool
- Gunite Pool
- Diving Board
Outdoor Features
- Covered patio or porch
- Outdoor Storage
- Rain Gutters
Schools
- Vandagriff Elementary School
- Aledo Middle School
- Mcanally Middle School
- Aledo High School
Farming
- Pasture
Horse Facilities and Amenities
- Horses Allowed On Property
- Barn or Stable
Utilities
- Central Heating and Cooling System
- Underground Utilities
- Municipal Utilities District
- Well
- Septic Tank
- High Speed Internet
- Cable TV Available
Community Details
- Ranches Of Bear Creek Subdivision
Listing and Financial Details
- Assessor Parcel Number R000044238
- Tax Block 2
- $12,881 per year unexempt tax
Ownership History
Purchase Details
Home Financials for this Owner
Home Financials are based on the most recent Mortgage that was taken out on this home.Purchase Details
Home Financials for this Owner
Home Financials are based on the most recent Mortgage that was taken out on this home.Purchase Details
Home Financials for this Owner
Home Financials are based on the most recent Mortgage that was taken out on this home.Purchase Details
Similar Homes in Aledo, TX
Home Values in the Area
Average Home Value in this Area
Purchase History
| Date | Type | Sale Price | Title Company |
|---|---|---|---|
| Vendors Lien | -- | Superior Abstract | |
| Vendors Lien | -- | Meridian Title Company | |
| Vendors Lien | -- | Lawyers Title | |
| Deed | -- | -- |
Mortgage History
| Date | Status | Loan Amount | Loan Type |
|---|---|---|---|
| Open | $1,241,002 | VA | |
| Previous Owner | $0 | No Value Available | |
| Previous Owner | $501,600 | New Conventional | |
| Previous Owner | $432,000 | New Conventional | |
| Previous Owner | $320,000 | New Conventional |
Property History
| Date | Event | Price | Change | Sq Ft Price |
|---|---|---|---|---|
| 05/31/2025 05/31/25 | Price Changed | $1,280,000 | -1.5% | $286 / Sq Ft |
| 03/21/2025 03/21/25 | Price Changed | $1,300,000 | -6.5% | $291 / Sq Ft |
| 08/20/2024 08/20/24 | Price Changed | $1,390,000 | -0.7% | $311 / Sq Ft |
| 07/02/2024 07/02/24 | Price Changed | $1,400,000 | -9.7% | $313 / Sq Ft |
| 06/14/2024 06/14/24 | For Sale | $1,550,000 | +19.2% | $347 / Sq Ft |
| 11/18/2021 11/18/21 | Sold | -- | -- | -- |
| 10/04/2021 10/04/21 | Pending | -- | -- | -- |
| 09/26/2021 09/26/21 | For Sale | $1,299,963 | +116.7% | $290 / Sq Ft |
| 06/29/2018 06/29/18 | Sold | -- | -- | -- |
| 06/08/2018 06/08/18 | Pending | -- | -- | -- |
| 04/30/2018 04/30/18 | For Sale | $599,900 | -- | $134 / Sq Ft |
Tax History Compared to Growth
Tax History
| Year | Tax Paid | Tax Assessment Tax Assessment Total Assessment is a certain percentage of the fair market value that is determined by local assessors to be the total taxable value of land and additions on the property. | Land | Improvement |
|---|---|---|---|---|
| 2023 | $13,619 | $748,780 | $0 | $0 |
| 2022 | $13,667 | $680,710 | $335,490 | $345,220 |
| 2021 | $12,881 | $681,100 | $335,880 | $345,220 |
| 2020 | $11,727 | $539,350 | $279,900 | $259,450 |
| 2019 | $12,458 | $539,350 | $279,900 | $259,450 |
| 2018 | $8,739 | $377,300 | $20,000 | $357,300 |
| 2017 | $8,806 | $377,300 | $20,000 | $357,300 |
| 2016 | $8,006 | $341,300 | $20,000 | $321,300 |
| 2015 | $7,504 | $341,300 | $20,000 | $321,300 |
| 2014 | $6,946 | $330,080 | $20,000 | $310,080 |
Agents Affiliated with this Home
-
Erica Lawrence

Seller's Agent in 2024
Erica Lawrence
Keller Williams Fort Worth
(224) 717-4973
52 Total Sales
-
Kerry Zamora

Seller's Agent in 2021
Kerry Zamora
Century 21 Mike Bowman, Inc.
(817) 703-7797
79 Total Sales
-
D
Buyer's Agent in 2021
Devan Duree
VYBE Realty
-
Michelle Evans

Seller's Agent in 2018
Michelle Evans
Nada Homes
(817) 564-5756
99 Total Sales
Map
Source: North Texas Real Estate Information Systems (NTREIS)
MLS Number: 14678698
APN: 20693-001-005-00
- 125 Sams Ln
- 4191 Kelly Rd
- 4473 Kelly Rd
- 178 Sams Ln
- Kelly Rd
- TBD Mcdaniel
- 221 Lantern Ridge Dr
- 808 Zenica Dr
- 804 Zenica Dr
- 737 Meridian Dr
- 812 Zenica Dr
- Tbd McDaniel Rd
- 305 Fire Blade Dr
- 161 Lantern Ridge Dr
- 165 Lantern Ridge Dr
- 457 Shadowfax Dr
- 456 Shadowfax Dr
- 121 Gallegos Dr
- 341 Fallbrook Dr
- 404 Fire Blade Dr
